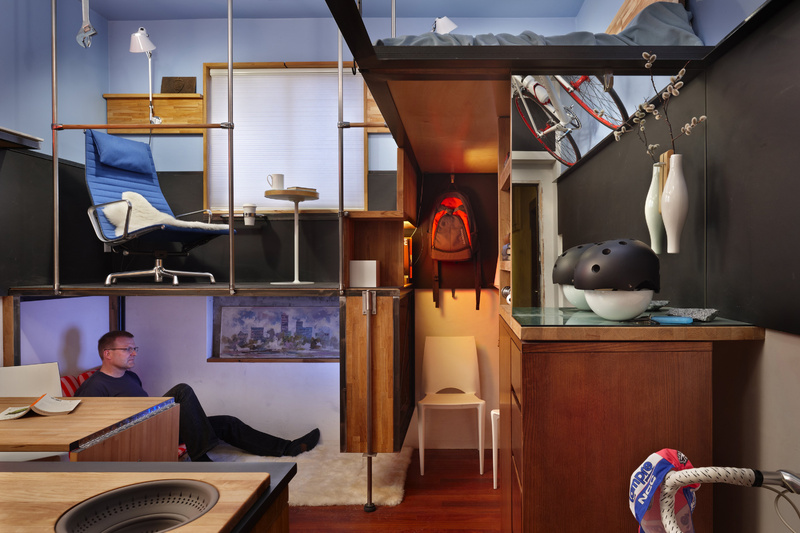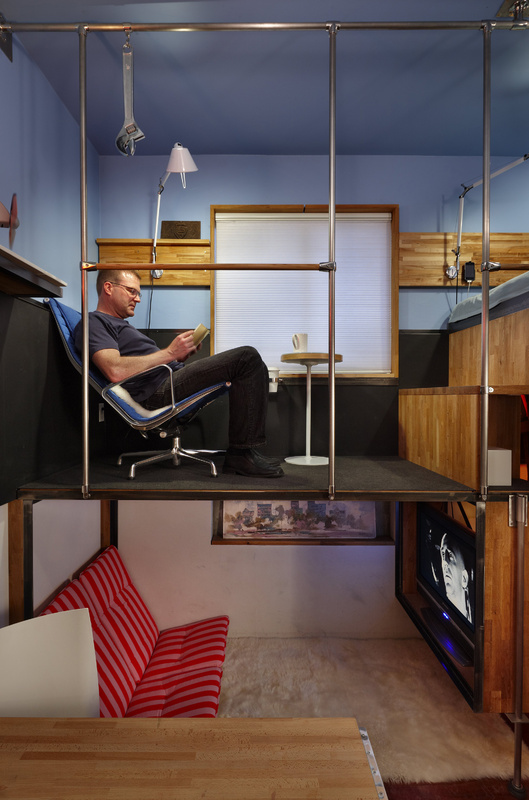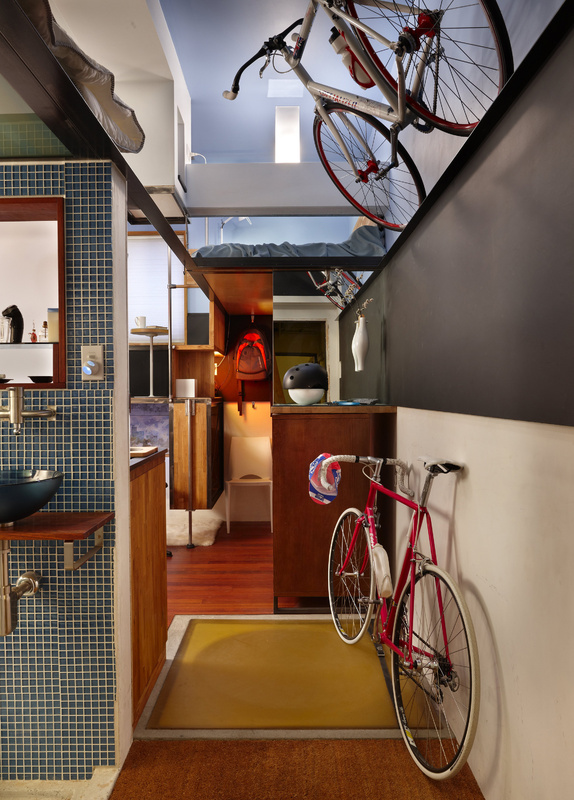SEATTLE – We sit in the “cafe area” of Steve Sauer’s minuscule apartment enjoying the view from the home’s only window, street level. Dogs on leashes and legs on humans pass by on a warm Lower Queen Anne neighborhood evening.
Sauer stands up. This is to demonstrate that at 6-foot-2 he has a no-more-than-needed 2-inch clearance between his head and the ceiling.
Sauer likes this precision. Awkward spaces, wasted places annoy him. Two alarm clocks, two music sources, extra furniture. Needless, needless, needless.
“What I really wanted was one place with exactly what I needed and wanted. Quality is more important than quantity for me, and extra space only a problem,” he has written, describing his nearby too-big-for-him, one-bedroom condo.
To me he says, “I tend to like things in their place.”
And that explains it: The uber-cool, fully functional 182-square-foot home for two on the basement floor of a 102-year-old apartment building that Sauer is finishing after seven years of work. It could also have something to do with his line of work — airplane interiors engineering for Boeing. And education — a master’s degree in whole-systems design.
Sauer’s tiny Seattle home is remarkable. But it shouldn’t be.
“I wanted to compress my home to squirt me back out to the community,” he says, taking inspiration from dwellings in Scandinavia and Japan, places where space is dear. “That was one of the philosophical reasons. I want to be able to shop daily, not store a lot, and eat really well.”
Homeowners are building smaller in general. It’s economical and ecological. But few do it in 11-feet, 3-inches wide, by 16-feet, 2-inches deep, by 10-feet, 4-inches tall (Sauer is very accurate) with two beds, a full kitchen with a dishwasher, bathroom with a shower, a soaking tub set into the floor just inside the front door. On three living levels. There’s also closet space, a dining table and storage for two bikes. All of it contemporary and in cool blue, with accents of black, red and white.
Down in the “video lounge,” directly beneath the “cafe area,” we do lounge — on a seating for two covered in pink-and-orange-striped cushions from Ikea. White lambskin rug on the floor. Straight ahead is the 37-inch TV. An arm’s length away, to the right, is the dining table.
“Everything represents 10 to 100 hours of Internet searching,” says Sauer. (Faucets, for instance came from a German seller on eBay.) “I wanted a really high level of finish, but small.” His approach was a fluid melding of items versus design, “constant circles of making it come together. I don’t plan and then do. I keep it all floating around in my head. I pretty much refuse to write it down. I like to pick up the tool and the material and go for it. If you write it down it takes all the fun out of it.”
When Sauer couldn’t find the things he needed, he designed them and built them: The stainless-steel shower caddy, towel bar. For other pieces, “Ikea came through again.” Lighting, cabinet pulls, and butcher block for shelves, the table top and cabinet fronts. The rich flooring, Brazilian walnut, was installed by Matt Messenger. A bureau from West Elm fit to of an inch, and so it was ordered.
We move to the dining area. Sauer says, “The greatest innovation anywhere for space is boats. Even more than spaceships and submarines.”
Always thinking.
“I’ve built things my whole life. I have to do something to keep myself sane. Plus, the parties have been fantastic,” says Sauer, who reports his finished place holds a crowd of 10.
“My dream is to put 300 of these in a building and not have it be a tenement.”
Send questions/comments to the editors.





Comments are no longer available on this story