CAPE ELIZABETH – Cynthia and Steve Gray moved to Maine a few years ago and began living in a mid-20th-century ranch house. On the ocean.
It wasn’t their dream to live in a ranch house. But they decided that to build their dream house on the property — which is across a private road from the water — they should live in the ranch a while and get a feel for the physical setting.
So they spent a year and a half or so there, studying the sunrises and sunsets, the wind, the views, the sounds.
Then, with Portland architect Samuel Van Dam of Van Dam Architecture and Design, and Portland-based Wright-Ryan Homes, they began building their dream.
The result is a 4,400-square-foot, two-story, “upside-down” house, so called because the main living space is on the top floor to take maximum advantage of the sweeping ocean views. It was built in 2008.
The house also has many huge interior windows, strategically placed to help flood the house with natural light. The main living/dining area is just one room deep, making it possible to have windows on three sides.
“We wanted to see where the sun rose in both summer and winter; we wanted to see how the sun hit Ram Island Light at various times of the year,” said Cynthia.
“We really felt we needed to live here for a while before we built the house, so we would know about the site,” said Steve. “And once the building started, we were here every day.”
The house is filled with design concepts and touches that make it unique and take advantage of the setting. In the sitting room/library, the windows were placed taking into account the height of the Grays, both in sitting and standing positions. This way, the crossbar of the window doesn’t block their view at any given time.
WINDOWS INSIDE AND OUT
The Grays also wanted an open feel to the house, so Van Dam designed for interior windows throughout. Cynthia said Van Dam had her sit on the bed in the master bedroom so he could place interior windows that would allow her to see from that spot into a center hall, then into the kitchen, and beyond to the living room.
“I wanted to create long dimensions inside the building, to give them the largest possible feeling,” said Van Dam.
Because the living space has windows on all the exterior walls, the Grays didn’t want a TV to block any views. So Wright-Ryan came up with a solution: The TV is on a hydraulic lift and stored in a wood cabinet that acts as a small divider between the dining and living areas. When the TV is not being used, it just looks like a cabinet. But when the Grays want to watch TV, they just push a button, and the screen rises up to viewing level.
The outside is important to the Grays too. Besides Steve’s large landscaped areas with paths winding through them, the Grays also enjoy the night-sky views over the ocean from the house. On Van Dam’s suggestion, they limited outside lighting to allow the stars to shine more brightly.
Besides the interior windows, lighting and views, a feature that stands out inside the house is the wood and steel stairway in the home’s center. It starts on the bottom floor, where the Grays have their garage, storage and exercise room. Then it winds to the first floor, which has Cynthia’s art studio, Steve’s office, the library and a guest bedroom. It ends on the top floor, which has the master bedroom and the combined kitchen/dining/living area.
Viewed as a whole from above, the staircase is sort of spiral but with unusual angles and forms.
“When you have a vertical house, as this is, and people are moving vertically through the house, it seemed to me it would be a good design feature to have a stair that is unique and a pleasure to look at,” said Van Dam.
The Grays were involved not only in the design of the house, but in the actual day-to-day construction. Steve did the planting and landscaping of the gardens, which have grasses and plants that mimic the nearby seaside bluffs. He also did the daily cleanups after construction crews left.
The couple put a time capsule in the chimney with more writings and mementos of their time building the house, including the writings of people who worked on it. They also wrote poems on some of the interior walls before they were covered.
Someday, maybe during a renovation or even a demolition, the Grays are hopeful that someone will read the poems and get a sense of what the house meant to them.
“It makes me smile when I think of someone reading my poem, oh, 150 years from now,” said Cynthia, “and experiencing the same feelings of wonder and gratitude that I do, every single day, in our home.”
Staff Writer Ray Routhier can be contacted at 791-6454 or at:
rrouthier@pressherald.com
Send questions/comments to the editors.


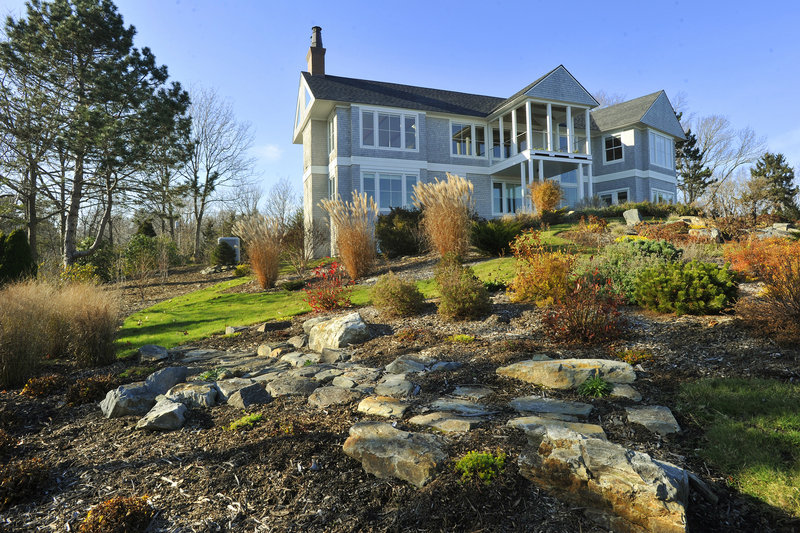
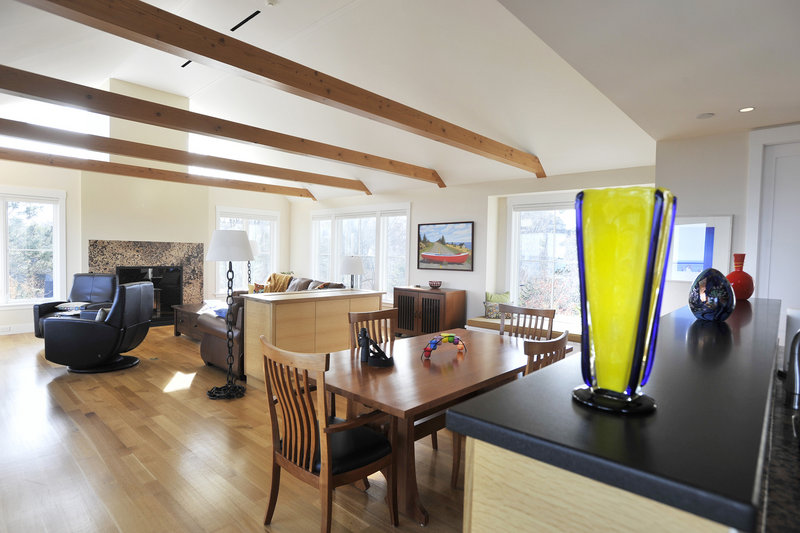
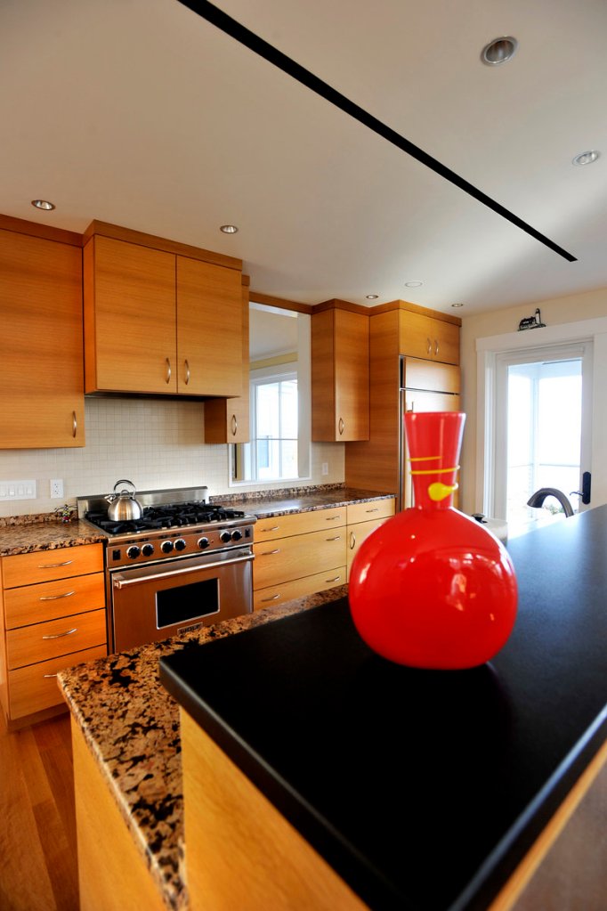
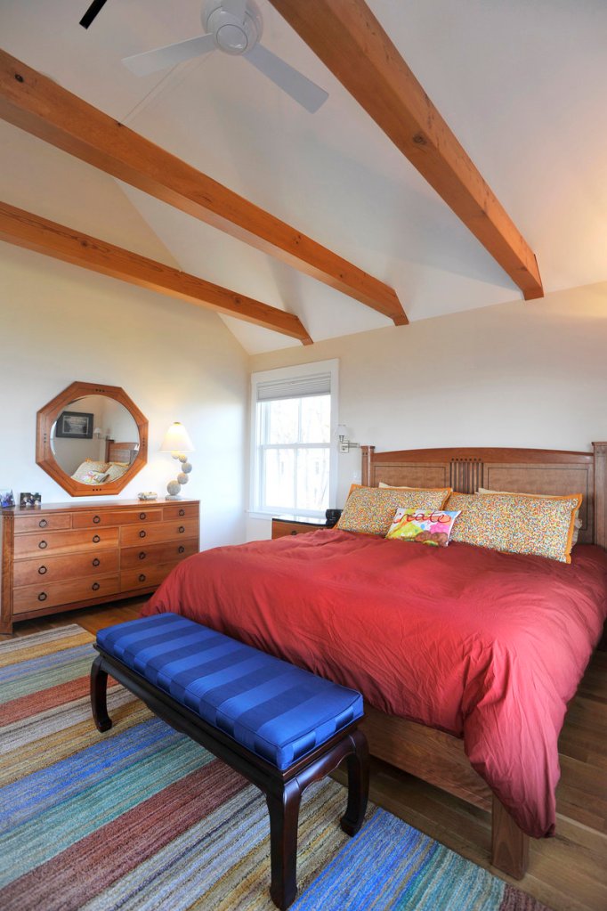
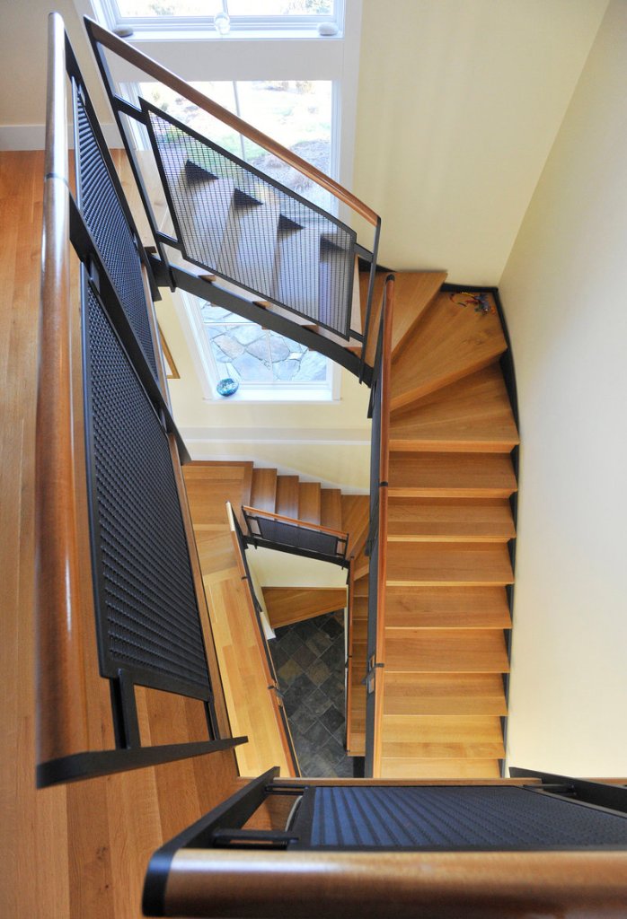

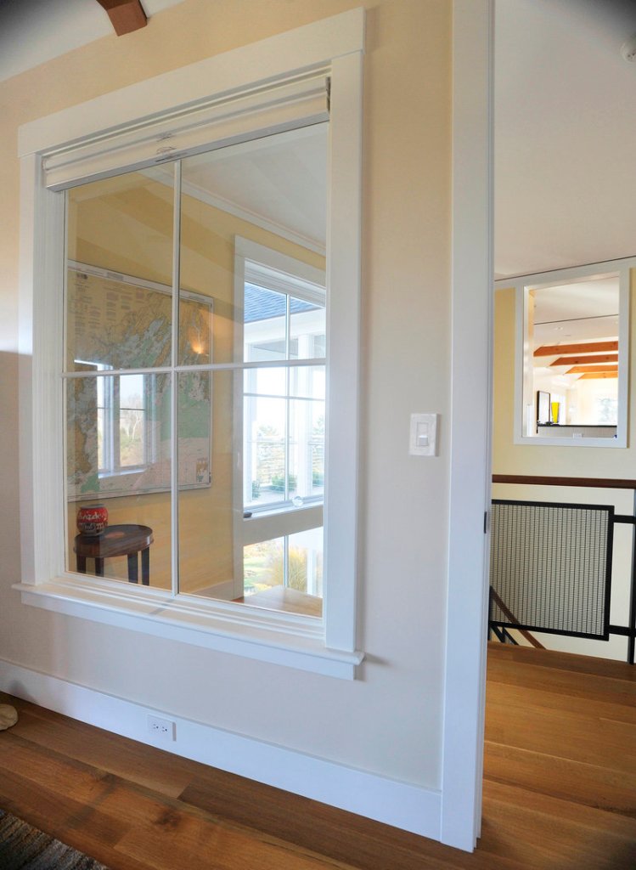
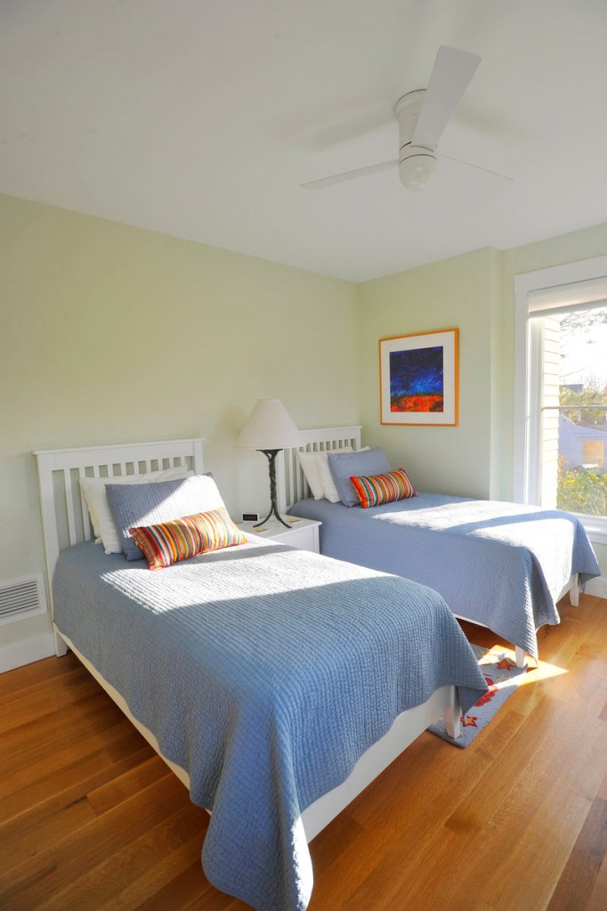

Comments are no longer available on this story