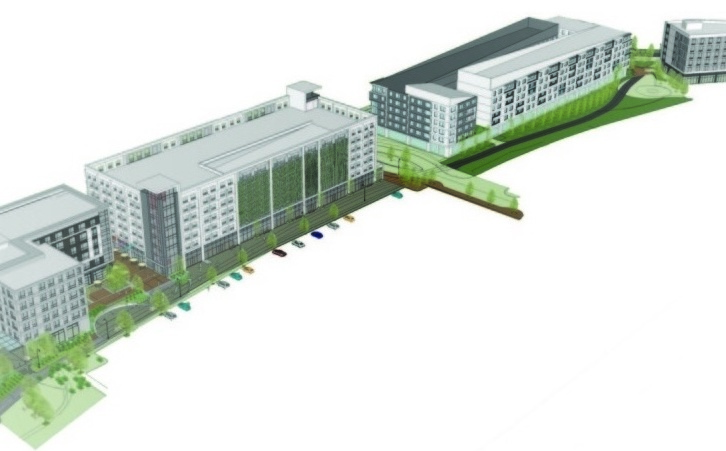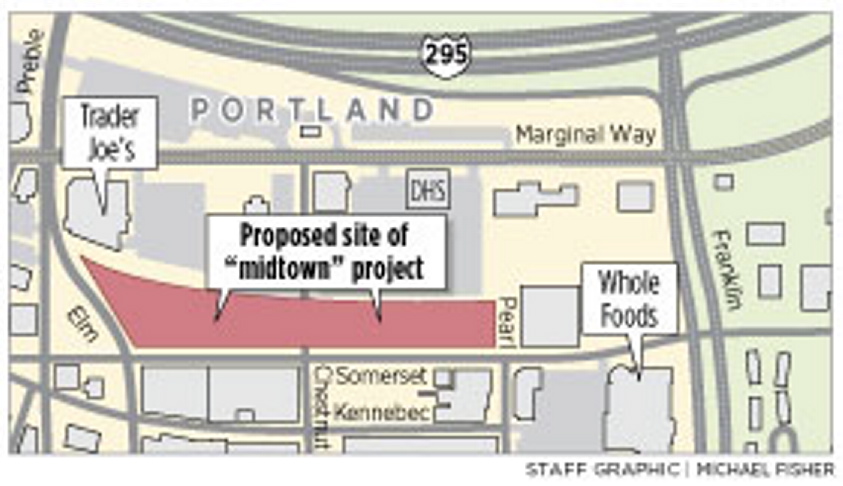A developer substantially scaled back its plan to build four high-rise apartment buildings in Portland’s Bayside neighborhood Tuesday, cutting the towers’ height by more than half to avert a fight with a group that had sued to stop the project.
The four buildings on Somerset Street would be six stories in the new plan. The proposal the city approved in January called for four 14-story towers.
“It’s a more traditional, mid-rise project,” said Jonathan Cox, founder and chairman of Federated Cos., a real estate company based in Miami that is behind the proposal.
The revamped project would have just one garage, with space for just over 800 cars. The original plan called for two garages with space for 1,100 cars. The overall number of market-rate apartments would decrease by nearly half, from 850 to 440.
The agreement means that Keep Portland Livable, the group that filed a lawsuit in February claiming the city violated its comprehensive plan by approving the “midtown” project, will put its lawsuit on hold while the new plan goes through the city’s approval process again. Cox hopes that will be completed by mid-January.
The group, which worked closely with the developer to redesign the project, will now support it, said Tim Paradis, a co-founder of Keep Portland Livable.
He said the original plan would have “walled off” Portland’s peninsula and overwhelmed the neighborhood. “We find the current redesign a major step forward in meeting what the community has envisioned, and it serves the interest of the neighborhood and the city.”
Peter Monro, the other co-founder, said the new design represents a “solid victory” for Portland residents who advocated for a better plan for the site.
While the project originally would have been built in three phases over 10 years, the revamped plan would be built in one phase, Cox said.
Cox was pleased that the new plan would keep nearly 90 percent of the retail space planned for the ground floors. He said he and Keep Portland Livable agreed that the retail space is necessary to create a lively urban environment.
“We have been working with the plaintiffs to come to an agreement and to devise a way to develop the site that works for us and works for them and is acceptable to the city of Portland,” he said.
The site is bound on the north by the Bayside Trail, on the west by Elm Street and on the south by Somerset Street. During construction, Somerset Street and the Bayside Trail would be raised above flood level, from Pearl Street to Elm Street.
The cost of the project also would be scaled down, from $105 million to an estimated $75 million.
While city officials would have preferred the original plan, saying Portland badly needs new housing to attract workers and grow its economy, they are pleased with the agreement because it allows the project to go forward, said Greg Mitchell, the city’s economic development director.
The lawsuit could have delayed the project so long it might never be built, because of changes in the economic climate, he said.
“The old adage is time kills all deals,” he said. “You want to take advantage of the strong economy and deliver a product that is needed at this time – housing,” Mitchell said. “It is good news from my perspective that the project is proceeding. The fact that it is being constructed (in one phase) ensures that the project is proceeding.”
The project’s footprint, located on 3.25 acres of city-owned land, is virtually unchanged, Cox said.
The apartment buildings would be 72 feet high, and the garage would rise 92 feet. Current zoning allows for structures up to 125 feet high. The towers in the original plan would have been 165 feet high.
Send questions/comments to the editors.




Comments are no longer available on this story