PORTLAND – Here in a great family neighborhood on the edge of the Deering, Lincoln and Longfellow schools’ campus and playing fields is a cool single-level home that was built in 1956 and retains all its vintage charm and the best of its original features. And at the same time, the move-in-ready ranch has been scrupulously maintained and updated.
Behind its enclosed, brick-floored front porch, the seven-room home has cast-iron baseboards throughout. Floors are oak, and most windows are new. Chair rails and a built-in glass-fronted china cabinet distinguish the dining room; the spacious living room has its own wall of built-in shelves and cabinetry, opposite a brick, wood-burning fireplace on a tile hearth.
The kitchen’s black appliances – stove and refrigerator both by Frigidaire – are newer, and a table fits neatly into the corner, for dine-in.
The three bedrooms are good-sized, as are their closets. The front bedroom has a pair of cedar closets. Another nice extra is a laundry chute in the hall; another update, the full bath with soaking tub.
Down wide oak stairs, the full lower level is partially daylight, and adds extensive finished living space to the 1,205 square feet upstairs. Most of the level is devoted to a huge family/recreation room, a pine-paneled classic that has a floor-to-ceiling brick, wood-burning fireplace on a tile hearth, like the living room’s; and a bar for entertainment, in one corner.
The tiled room is big enough to accommodate several simultaneous uses, and comes with a big half-bath with laundry-chute hatch. The laundry occupies its own, daylight room, with closet, built-ins and a concrete set tub. In the back-to-front utility room are the Biasi boiler and oil tank, both 2002-new; plenty of workshop space, with bench; and that sine qua non of basements of the period, a mounted pencil sharpener.
The .21-acre lot features lots of raised beds, including a pair of 2-foot-by-32-foot terraced beds in the side yard, as well as a fence-screened patio, and a garden shed for yard implements, bicycles and wood storage. The direct-entry, one-vehicle garage has an elevated storage platform.
The home at 11 Fuller St., Portland, is listed for sale at $249,000 by David Marsden of RE/MAX By The Bay, and is being shown by appointment.
For more information or to arrange a private viewing, please contact David at 207-553-7361, 207-329-6997, or at DavidM@homesinmaine.com.
Copy the Story LinkSend questions/comments to the editors.

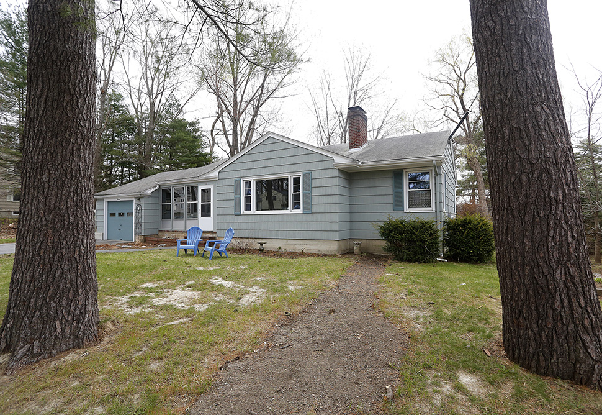
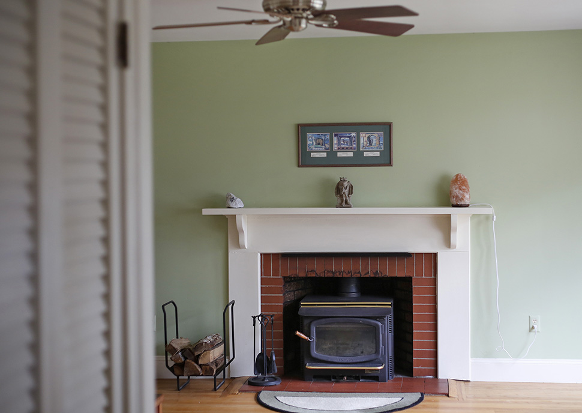
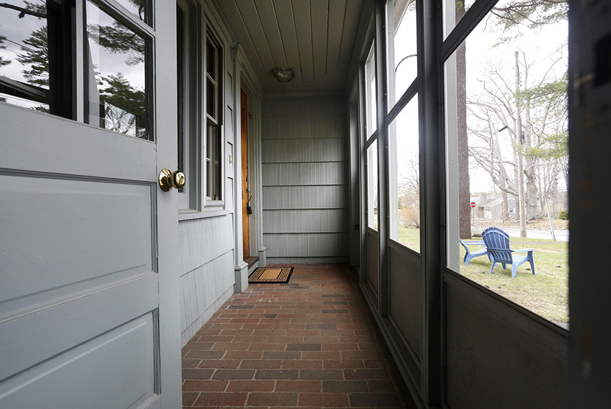
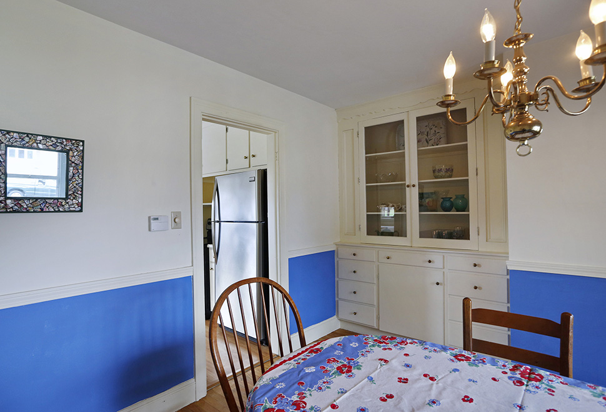
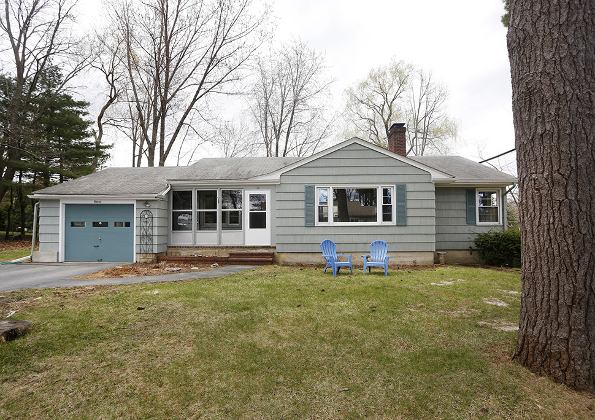

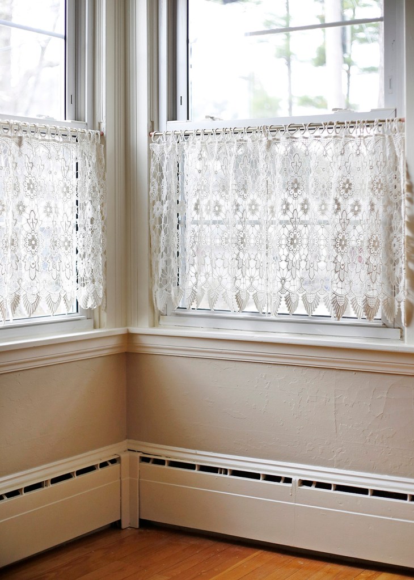
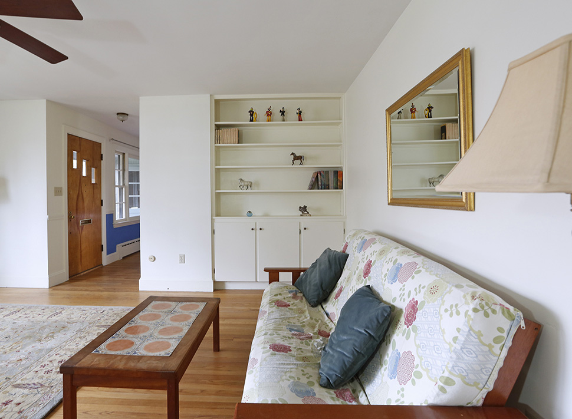
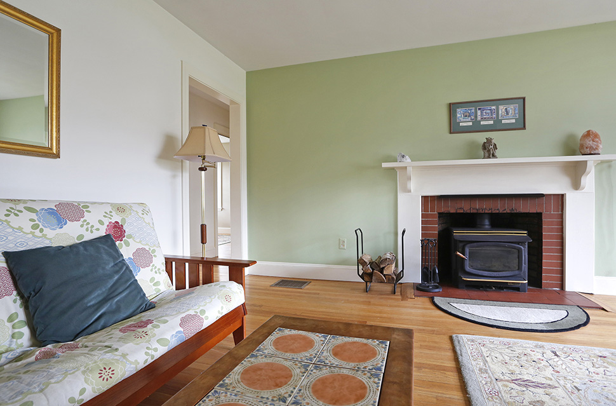
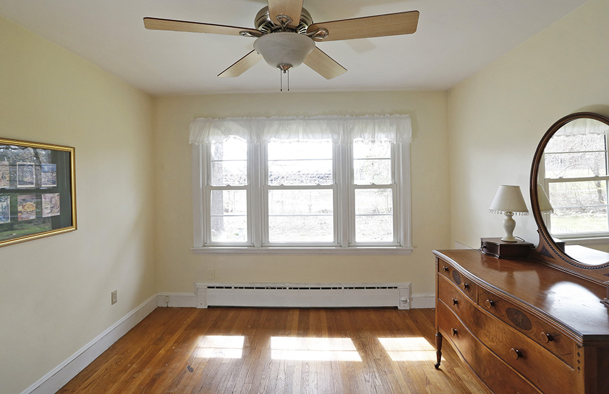
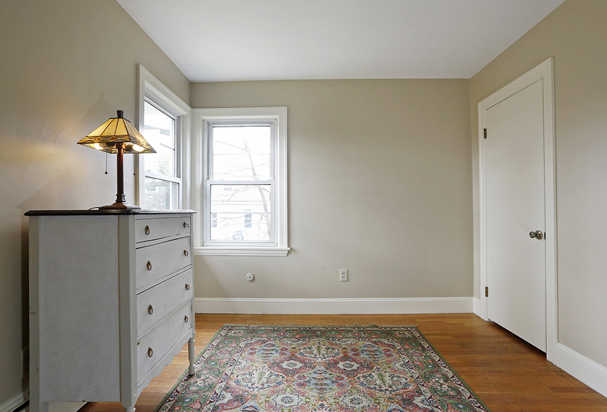
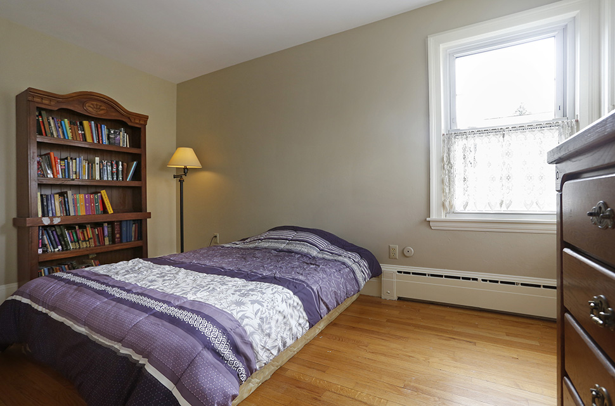
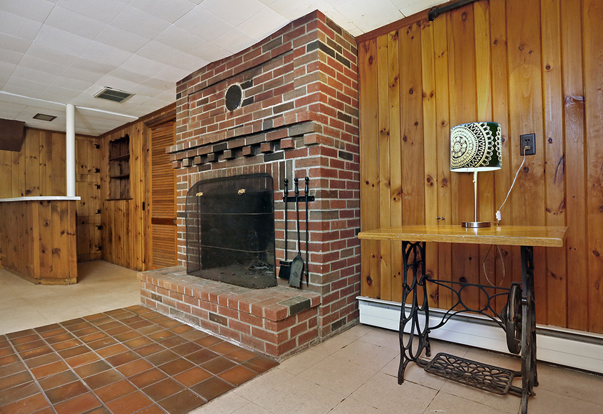
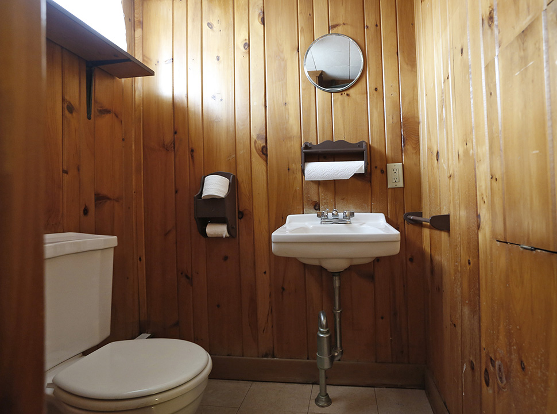
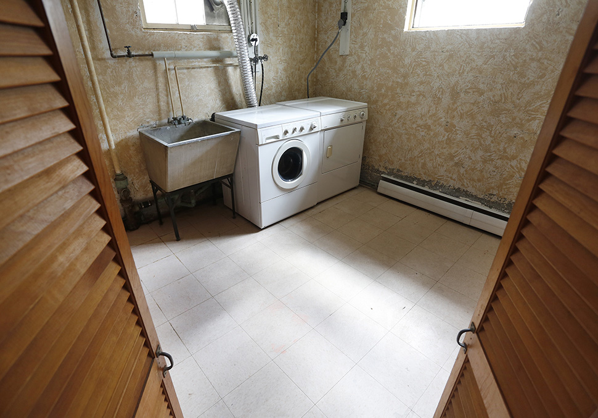
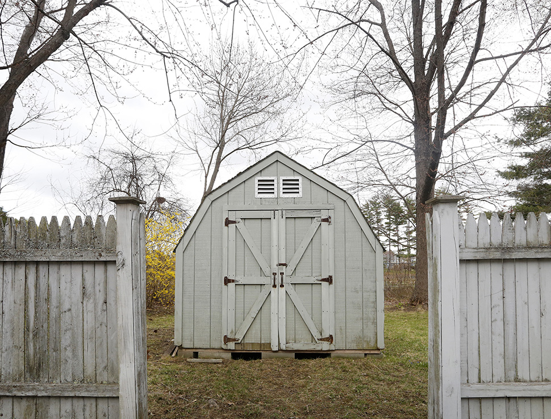


Success. Please wait for the page to reload. If the page does not reload within 5 seconds, please refresh the page.
Enter your email and password to access comments.
Hi, to comment on stories you must . This profile is in addition to your subscription and website login.
Already have a commenting profile? .
Invalid username/password.
Please check your email to confirm and complete your registration.
Only subscribers are eligible to post comments. Please subscribe or login first for digital access. Here’s why.
Use the form below to reset your password. When you've submitted your account email, we will send an email with a reset code.