GORHAM – The human body is said to undergo a complete transformation every seven years. Houses do so less often, but it was seven years ago that this 1800 Cape in Gorham Village was thoroughly renovated and “reborn.” Roof, siding, and systems including Buderus boiler providing multizone propane heat are new, so that the house is optimally efficient. And the lovingly restored interior is stunning throughout.
The centerpiece, the heart of the home, is the gorgeous kitchen, done in harmonious grey, black and white, with stainless appliances such as the Viking Professional gas range and Jenn-Air refrigerator and dishwasher in pleasant contrast. Surfaces are quartz, or concrete. Cool touches include subway tile backsplashes, undermount sink, baby wine fridge, a deep pantry with nice built-ins, a small television enclosure, and under-cabinet lighting especially useful in the corner desk area.
Light flows in from three sides: from the hallway to the staircase and laundry/half-bath; from the step-down side entrance which is a tiled atrium/sunroom, (a marvelous haven for plants); and from the sunken dining room, which is windowed on both sides. On the far wall, an elevated gas fireplace is mounted in floor-to-vaulted-ceiling stone. On the north side, a full-view door opens to a large deck and garden installed by Gnome Landscaping. Taken all together, the flow of spaces from atrium to patio provides superb options for entertaining.
At the front of the house, flanking the entry, are the original twin parlors, each with a new identity. The south side room makes a perfect library/den, thanks to its built-in shelving. The other parlor also has built-ins, but designed for a living/family room’s entertainment center. Both rooms feature beadboard wainscoting, and Indian shutters (crafted by David Sturgis, who also did the kitchen’s custom cabinetry). The original wood flooring is painted.
Closets and built-ins are incorporated in the upstairs hallway and in the second and third bedrooms, which are served by a full bath. The private master suite extends across the back of the house, from a beautifully appointed full bath through large bedroom and to a daylight walk-in closet/dressing room, with lots of built-ins.
The property’s original barn is accessed through the side porch or rear deck and the attached garage holds two vehicles tandem, and includes walkup storage above.
The home at 200 South St., Gorham, is listed for sale at $400,000 by Jan and Paul Willis of Willis Real Estate, and is being shown by appointment.
For more information or to arrange a private viewing, please contact Jan or Paul at 839-3390 or at willisteam@willisrealestate.com.
Price: $400,000
Built: 1800
Rooms/bedrooms: 8/3
Baths: Two full, one 1/2
Square footage: 1,757
Lot size: .65 acre
Garage: Two-vehicle, attached
Taxes: $3,644
Produced by the Marketing Department of the Maine Sunday Telegram, the Home of the Week is provided at no cost.
Staff photos by Derek Davis.
Send HOW suggestions to jrolfe@pressherald.com.
Copy the Story LinkSend questions/comments to the editors.

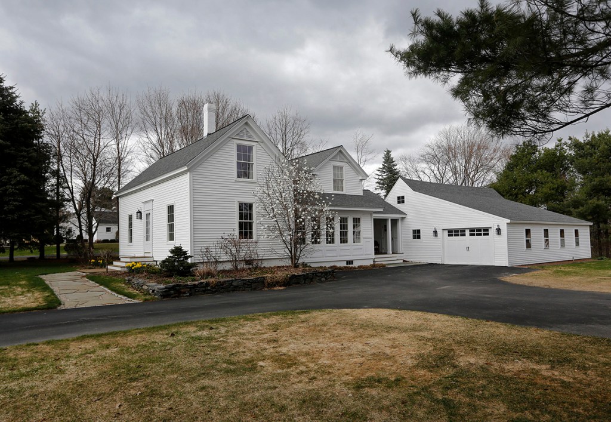
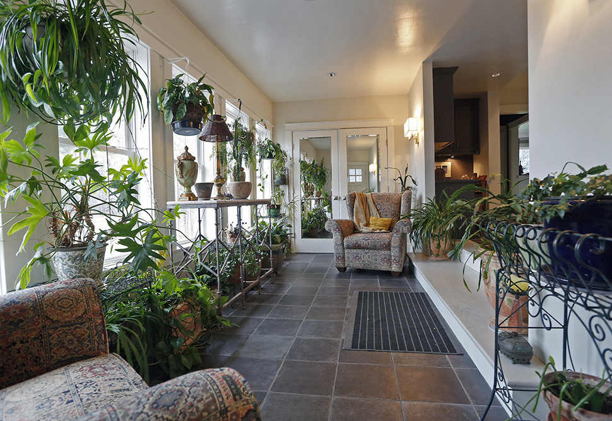
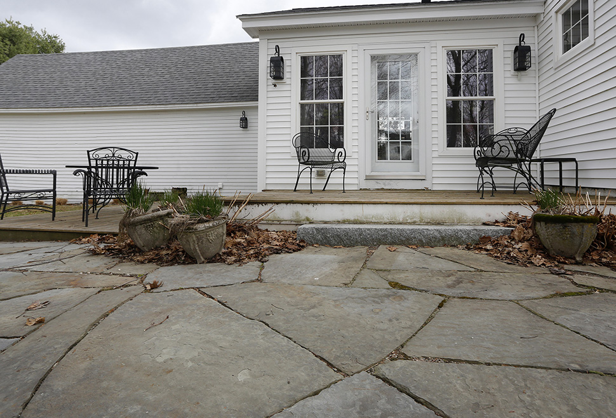
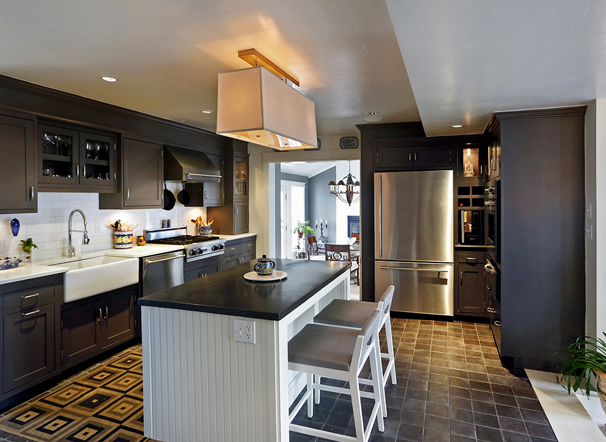
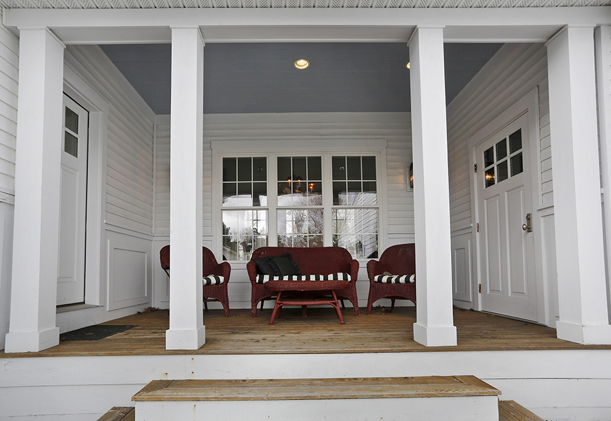
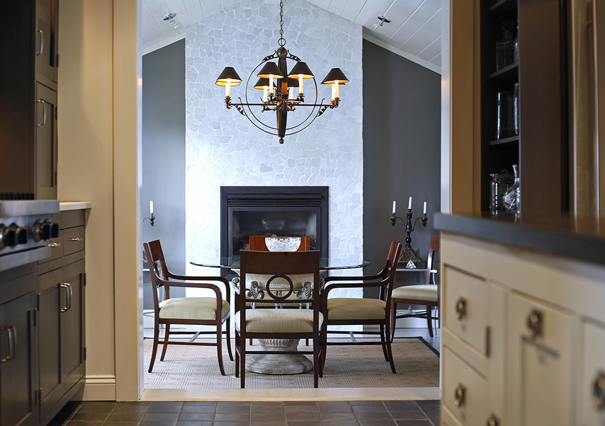
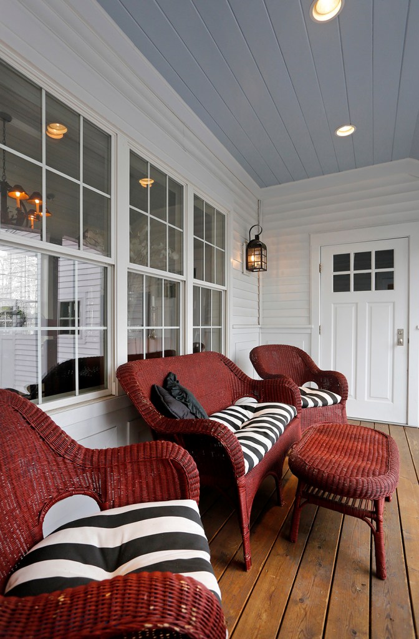
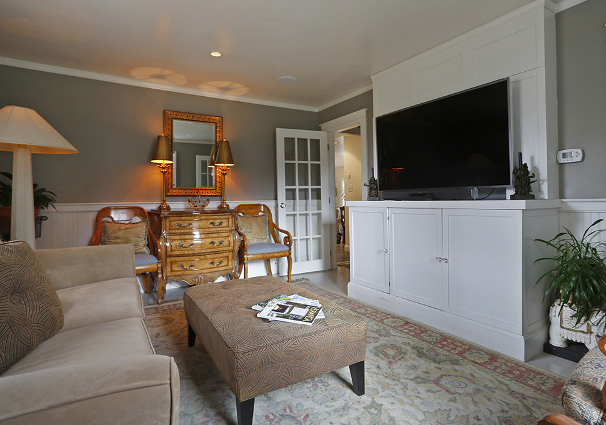
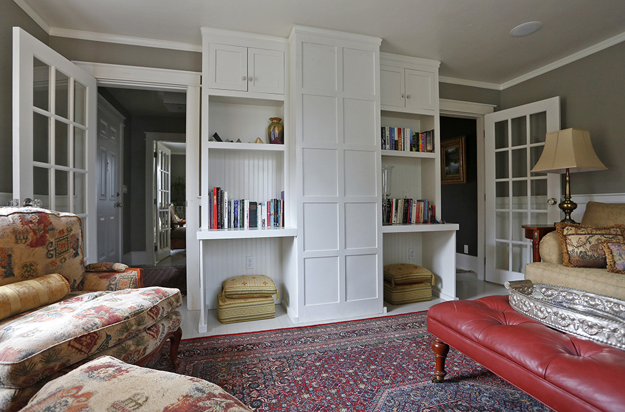
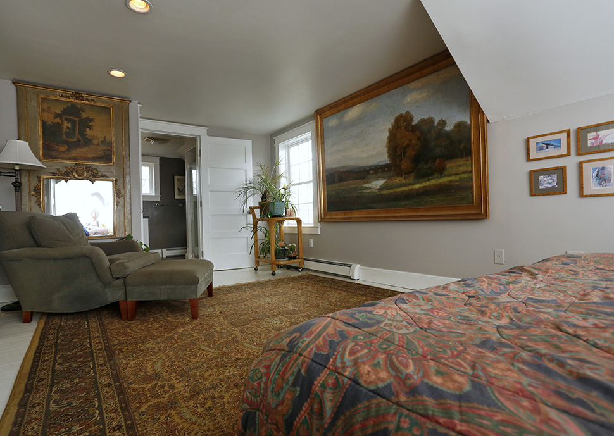
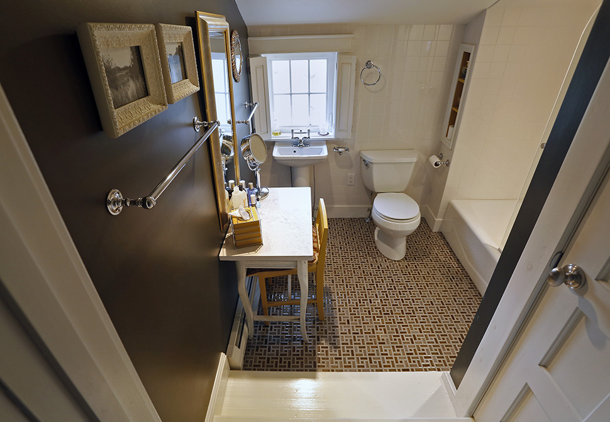
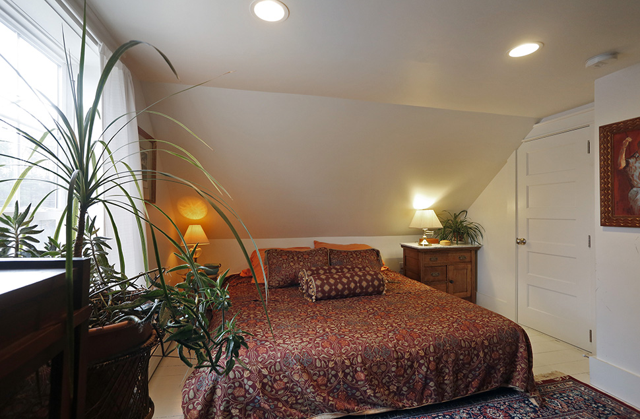
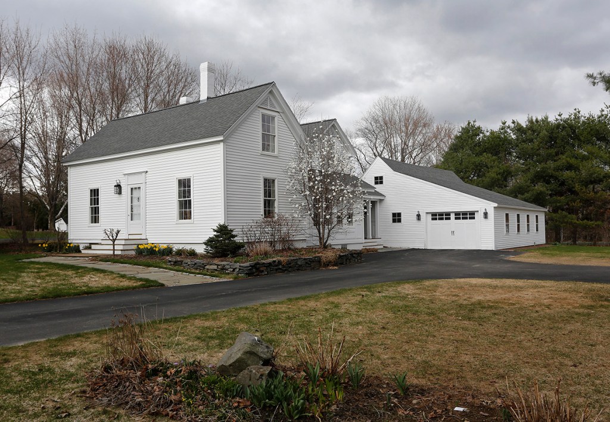
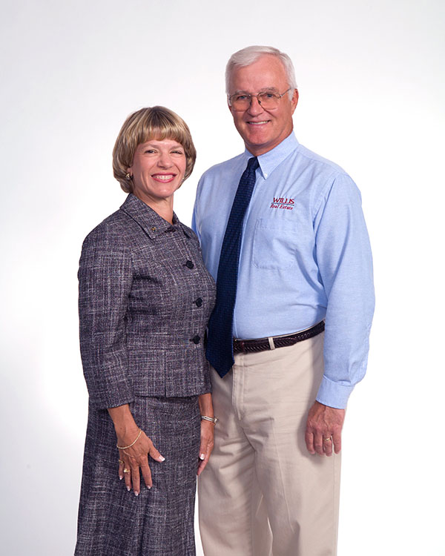

Success. Please wait for the page to reload. If the page does not reload within 5 seconds, please refresh the page.
Enter your email and password to access comments.
Hi, to comment on stories you must . This profile is in addition to your subscription and website login.
Already have a commenting profile? .
Invalid username/password.
Please check your email to confirm and complete your registration.
Only subscribers are eligible to post comments. Please subscribe or login first for digital access. Here’s why.
Use the form below to reset your password. When you've submitted your account email, we will send an email with a reset code.