SCARBOROUGH – A secluded estate, a garden haven, a work of art in nature. Such is the capsule description of this stunning property, whose owners’ creations won many awards over the years at southern Maine flower shows.
Outside are gazebos and potting sheds, extensive hardscaping, shade gardens, water features, ornamentals including many and various Japanese maples, and inspired touches like a tiny bamboo bridge. Inside the home, every window seems to frame a lovely garden view. The tiled main living area, beautifully bright and open, has a soaring cathedral ceiling accented by exposed beams of Douglas fir. The floor plan is flexible and provides ample space for sitting, formal dining, and entertainment. The centerpiece is an inglenook-style Rumford fireplace incorporating brick, granite and stone.
At the south end of the floor, the circular “turret room”/library has bench seating all around, with storage beneath and shelving above. This crescent design is reflected in the dining nook of the gourmet kitchen, which is updated with gorgeous honed-granite counters and high-end stainless appliances including a Thermador gas range and a Maytag refrigerator flanked by tall pantries. Stacked laundry is down the hall, part of a room that looks out to a stone, wall-mounted Bacchus-faced fountain.
A wide passageway set up for a hot tub leads into the first-level master suite, whose bedroom features a red cedar barrel ceiling, and a stunning, arched, ceiling-high fireplace of brick repurposed from Saco Island. The lighted walk-in closet has tons of built-ins; a pocket door opens to the full bath with twin shell sinks and a brand-new, subway-tiled oversized shower enclosure.
Kitchen cabinetry and all wood trim is cherry, as are the stairs to the two (or three) bedroom second level, whose floors are bamboo or maple. A large balcony sits above the main living spaces.
The “barn,” which was built with wood harvested on the property, and began its domestic life as a 2½-story, three-vehicle garage, is another revelation: The main level is finished as a ballroom, one that can accommodate several dozen couples. Upstairs, six-foot-wide arched windows illuminate an end-to-end bonus room. Up once more, the loft’s wood is richly aromatic. Topping everything is a delightful walkup cupola that has wraparound bench seating, and is getting new windows.
Also noteworthy: The first floor has multiple-zone radiant heat, and the basement includes an exercise room. The 5.37-acre lot could be divided and a second house built.
The home at 66 Maple Ave., Scarborough, is listed for sale by Marie Flaherty of The Flaherty Group at Berkshire Hathaway HomeServices Northeast, and is being shown by appointment.
For more information or to arrange a private showing, please contact Marie at 400-3115, 776-9160, or at marie@tfre.com.
Price: $725,000
Built: 1990
Rooms/bedrooms: 12/4
Baths: Two full, two 1/2
Square footage: 3,740 plus 480
Lot size: 5.37 acres
Parking: For 10-12 vehicles
Taxes: $7,895
Produced by the Marketing Department of the Maine Sunday Telegram, the Home of the Week is provided at no charge.
Staff photos by Derek Davis.
Send HOW suggestions to jrolfe@pressherald.com.
Send questions/comments to the editors.

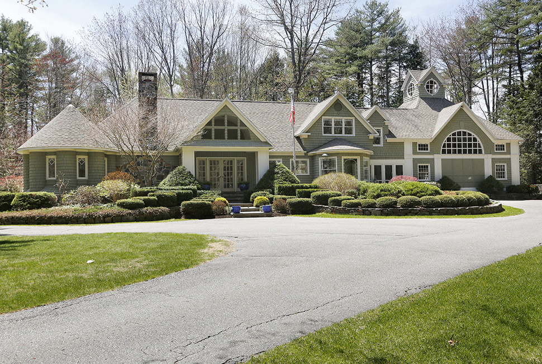
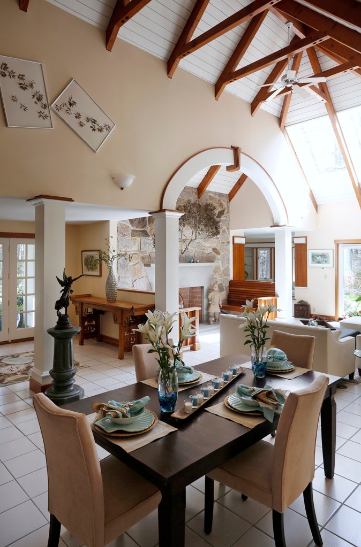
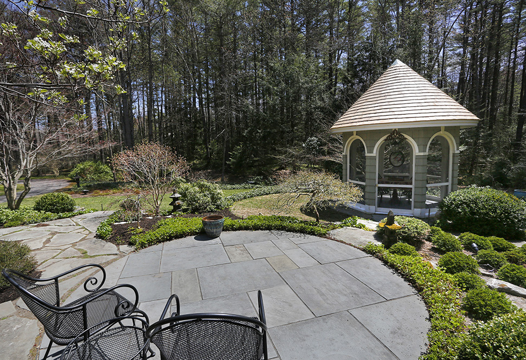
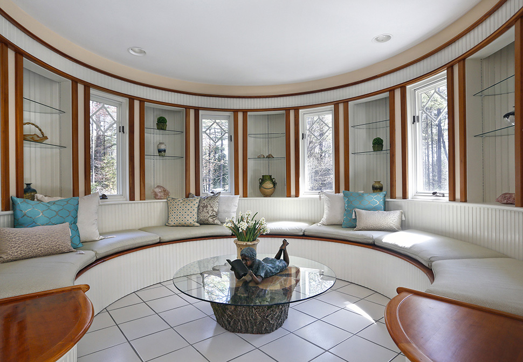
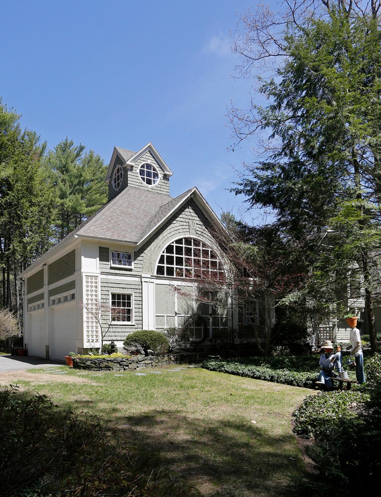
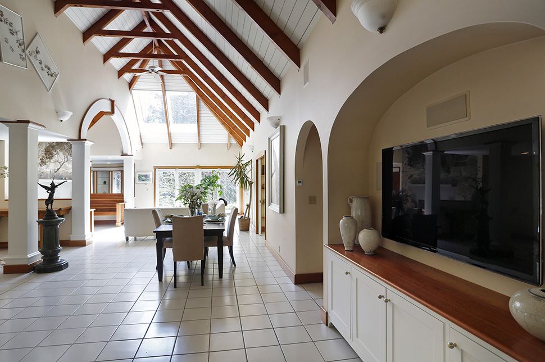
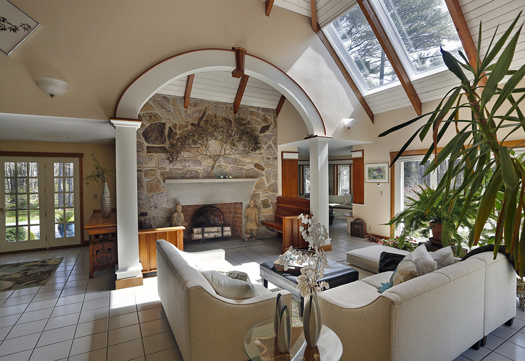
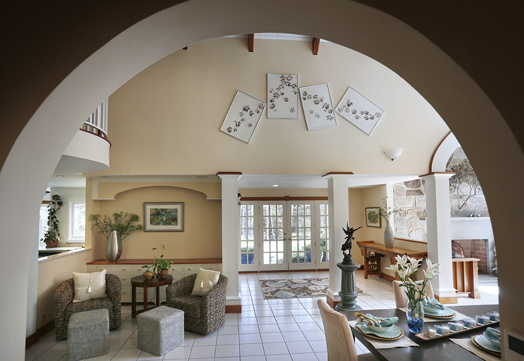
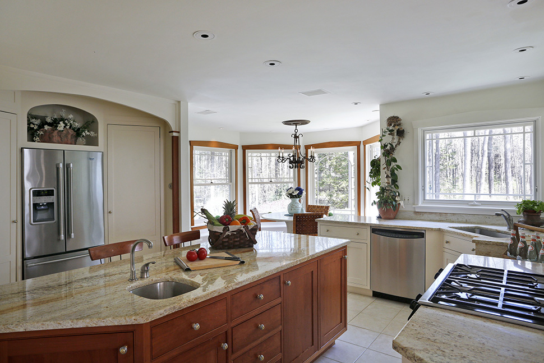
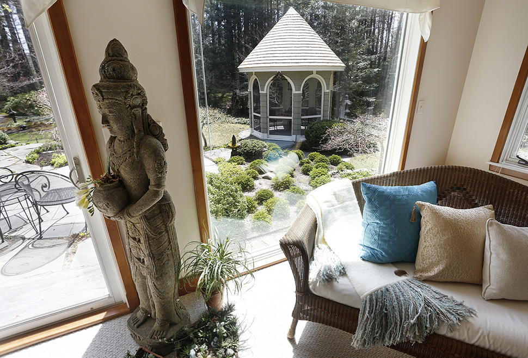
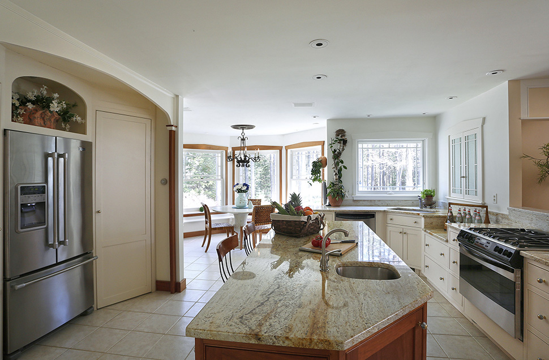
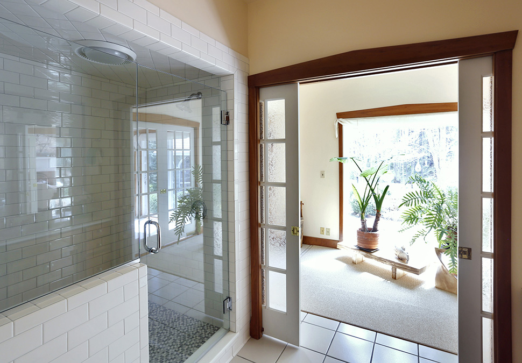
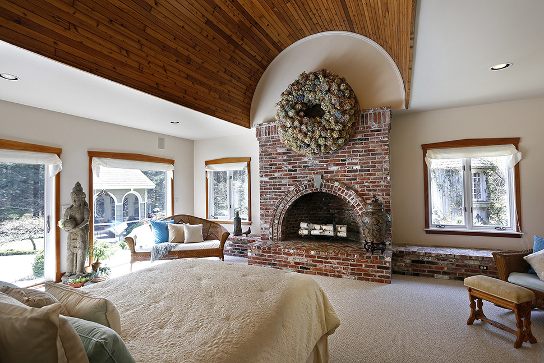
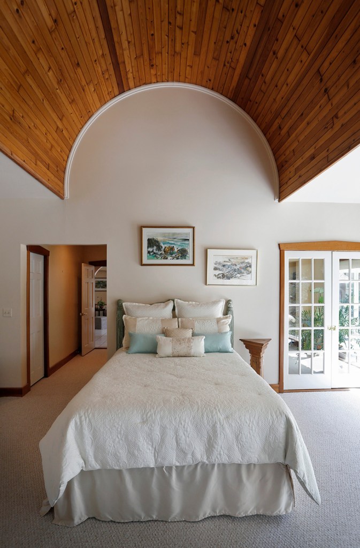
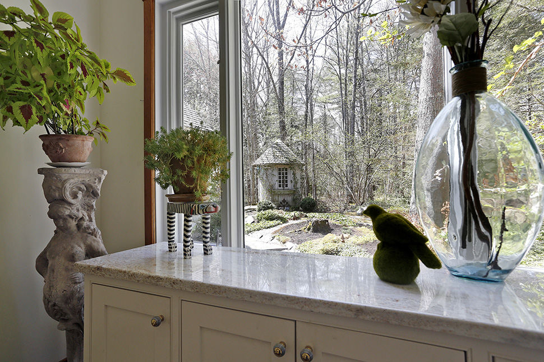
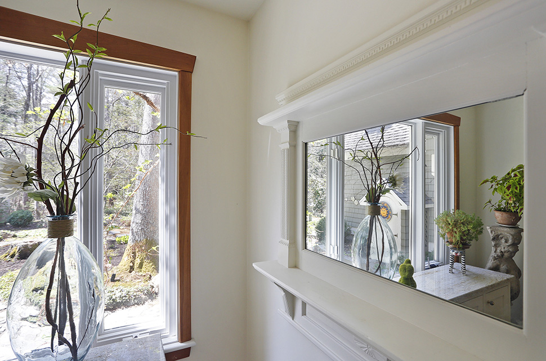
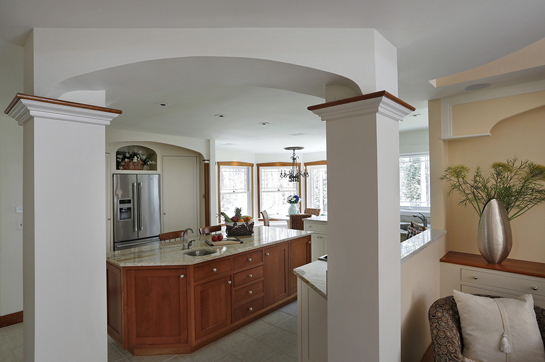
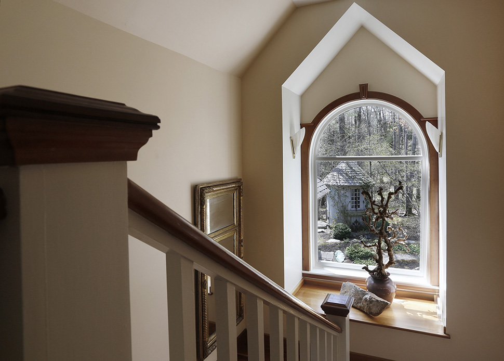
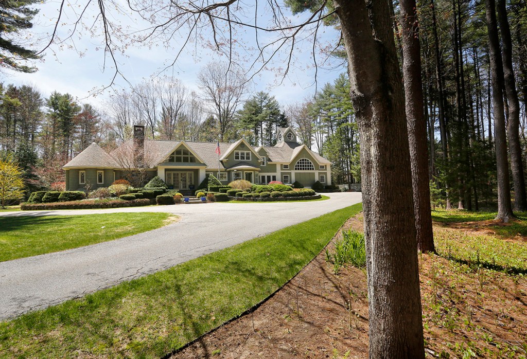


Success. Please wait for the page to reload. If the page does not reload within 5 seconds, please refresh the page.
Enter your email and password to access comments.
Hi, to comment on stories you must . This profile is in addition to your subscription and website login.
Already have a commenting profile? .
Invalid username/password.
Please check your email to confirm and complete your registration.
Only subscribers are eligible to post comments. Please subscribe or login first for digital access. Here’s why.
Use the form below to reset your password. When you've submitted your account email, we will send an email with a reset code.