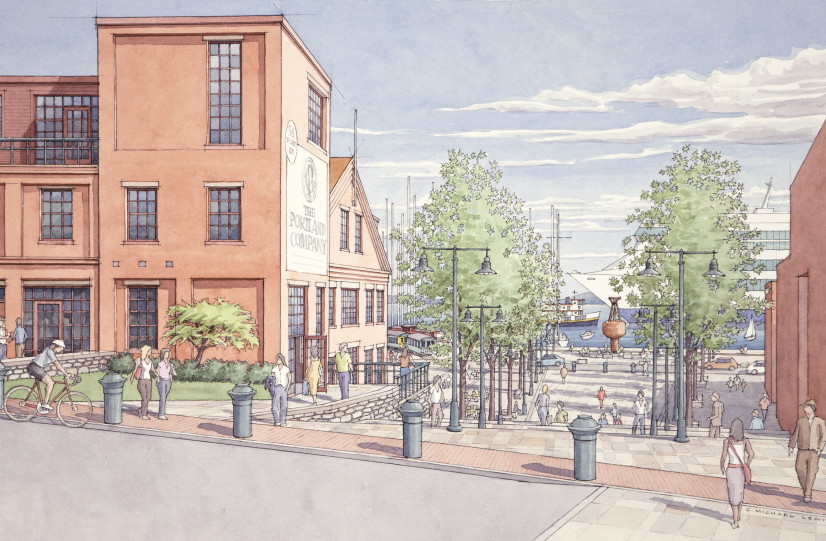You would have a hard time explaining what makes a proposed waterfront development at the old Portland Co. site so controversial if all you had were the concept sketches that were released Wednesday.
The drawings presented by the developer, CPB2, show the creative reuse of two historic buildings, turning a 19th-century locomotive factory into a mix of shops, restaurants, offices and housing. In addition, the developers propose creating a wide stone staircase leading from Fore Street to a harborside plaza, opening new public access to the water and the Eastern Waterfront trail.
Not surprisingly, the opponents of the plan dismissed the drawings as “pretty campaign pictures” and tried to keep the focus on what the pictures do not show.
The group called Save the Soul of Portland released a statement saying that the drawings show only a small part of the 10-acre site. The people behind a November referendum that would create restrictions on construction that affects scenic views continue to sound the alarm about what could be lost if land use law is not changed.
SPECULATION BY CRITICS
There may still be valid questions about what is planned for the rest of the site, but the group’s speculative complaints should be viewed critically. One thing these pictures do show is that some of the opponents’ earlier warnings have been wrong.
Earlier this year, many opponents of the plan warned that the Portland Co. site could become a gated community.
“There is nothing in the proposed rezoning that will prevent this from being developed as a private community which turns its back on the city, with guards and gates, occupied only during the summer by wealthy people from away,” read a piece of literature that was widely distributed before public hearings.
But based on these drawings, there is nothing to be afraid of. Rather than a back wall, what’s proposed is a dramatic front door that would give the public an accessway across the site to the water that could be as impressive as some of the city’s public jewels, like Fort Allen Park and the Maine State Pier.
Another repeated claim the opponents make is that development would forever obscure a one-of-a-kind view that can now be seen only through a fence from a sidewalk on upper Fore Street.
VIEW OPPORTUNITIES
Based on these drawings, that fear is also unjustified. While these drawings don’t show what could be built farther up the hill, they do show that a significant new view opportunity would be opened up just a few yards to the west, and it would be just as impressive and more inviting than what can now be seen.
Zoning regulations require other 50-foot view corridors on the eastern part of the site, providing other opportunities for the public to watch activity in the harbor.
So, while it’s fair to say that the public’s view could be affected by the development, it’s just wrong to say that the view would be “lost.”
These drawings are not planning documents, and there is still a lot of public scrutiny that would have to take place before anything gets built.
But the development group has so far demonstrated an intent to build a project that would create jobs, add to the city’s housing stock, generate tax revenue and reuse historic buildings that have been neglected for decades.
As the debate moves forward, opponents should counter with more than alarmist complaints about what might happen, especially since some of the ones that they have stressed in the past don’t hold water.
Copy the Story LinkSend questions/comments to the editors.



Success. Please wait for the page to reload. If the page does not reload within 5 seconds, please refresh the page.
Enter your email and password to access comments.
Hi, to comment on stories you must . This profile is in addition to your subscription and website login.
Already have a commenting profile? .
Invalid username/password.
Please check your email to confirm and complete your registration.
Only subscribers are eligible to post comments. Please subscribe or login first for digital access. Here’s why.
Use the form below to reset your password. When you've submitted your account email, we will send an email with a reset code.