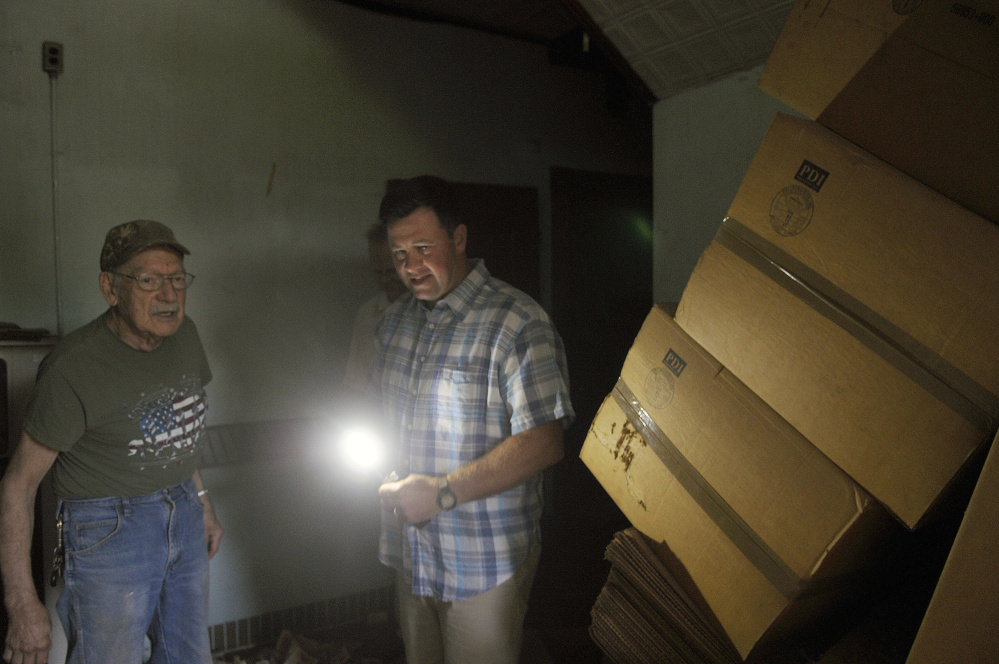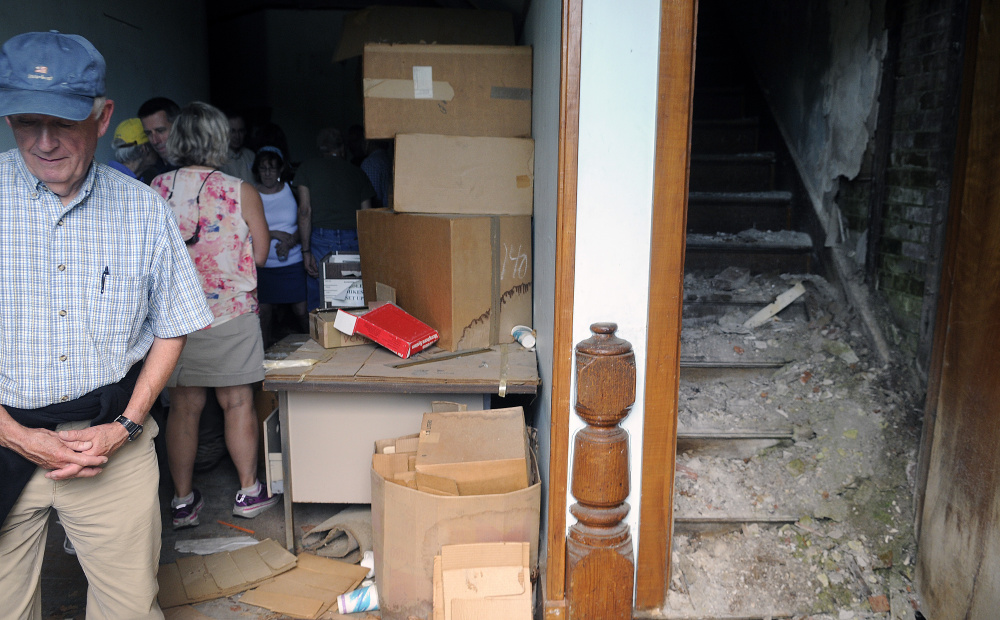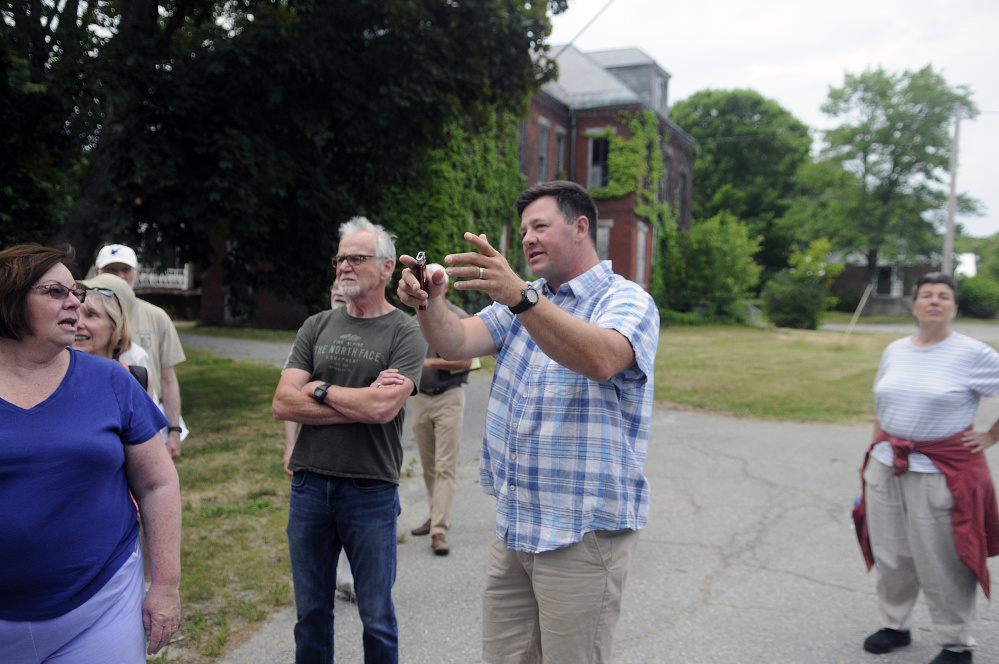HALLOWELL — The proposed re-use of the Stevens School complex – a multi-million dollar, multi-year project – is now in the hands of city planners.
The master plan for the Stevens School property at the top of Winthrop Street in Hallowell lays out a proposal that if completed, would be the biggest redevelopment project in city history.
Owner and developer Matt Morrill submitted his vision for the campus, which is now known as Stevens Commons, to the city Sept. 16. The code enforcement officer, Planning Board and City Council will now review the plan, and it’s a process that could extend well into next year.
“I think there’s an energy, and there are a lot of people in the city that are excited,” Mayor Mark Walker said. “We need to keep the momentum going and this is the next step.”
Morrill, of Grand View Log and Timber Frames in Winthrop, acquired the property from the state in April for $215,000. His plan for the property, which was originally a boarding school for girls in the late 1800s, is for a mixed-use development featuring affordable senior housing, commercial and residential space and small, clustered subdivisions.
“We’re excited and relieved that (the plan) is submitted, because it was a long process,” Morrill said. “We had 12 different engineers and architects involved, along with other consultants. Now we begin the review process.”
If all goes according to schedule, the Planning Board will take up the master plan at its meeting Oct. 19 before it goes to City Council.
Copy the Story Link
Send questions/comments to the editors.





Success. Please wait for the page to reload. If the page does not reload within 5 seconds, please refresh the page.
Enter your email and password to access comments.
Hi, to comment on stories you must . This profile is in addition to your subscription and website login.
Already have a commenting profile? .
Invalid username/password.
Please check your email to confirm and complete your registration.
Only subscribers are eligible to post comments. Please subscribe or login first for digital access. Here’s why.
Use the form below to reset your password. When you've submitted your account email, we will send an email with a reset code.