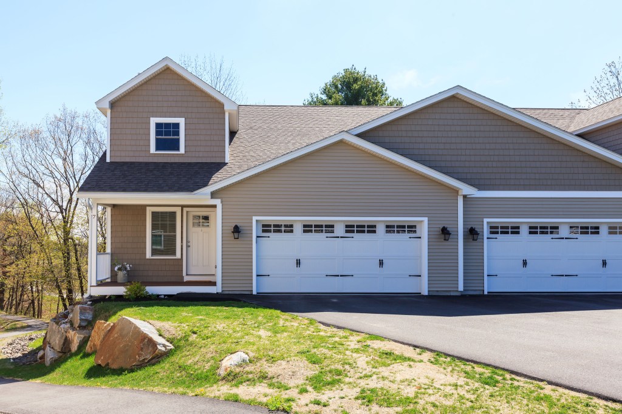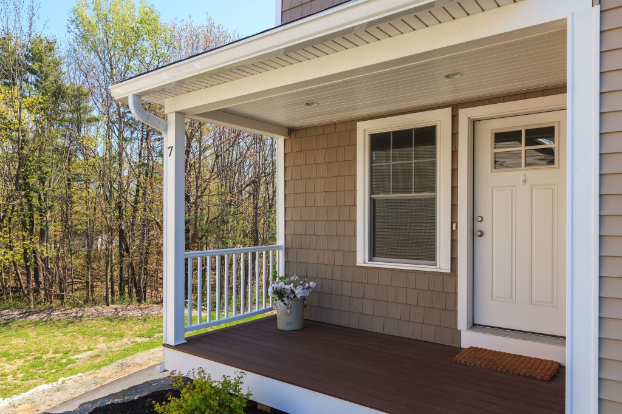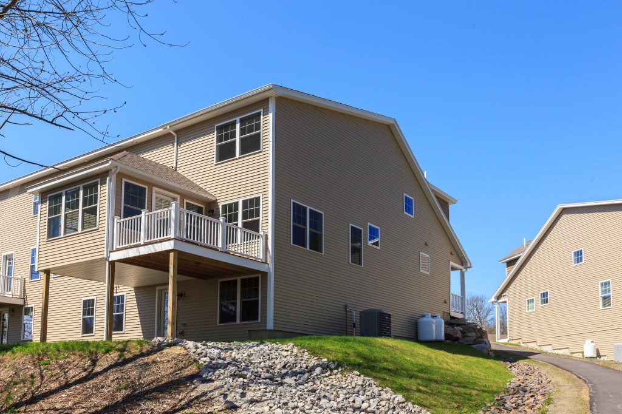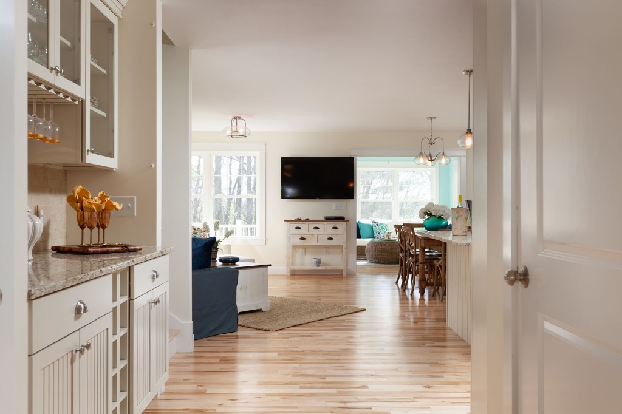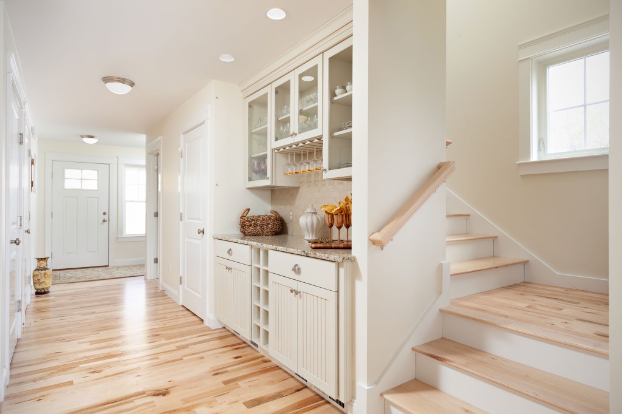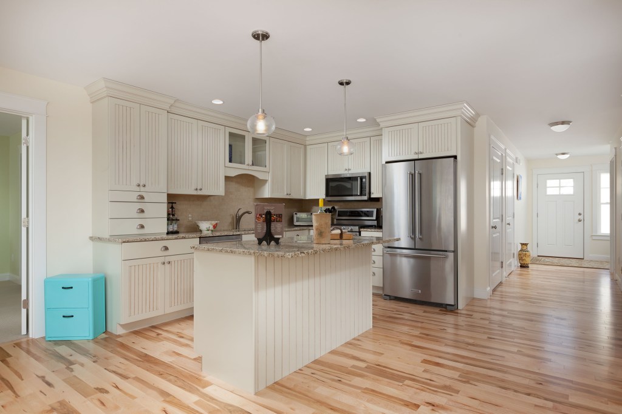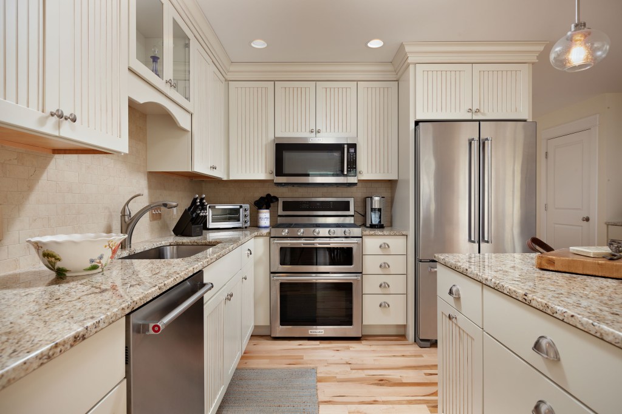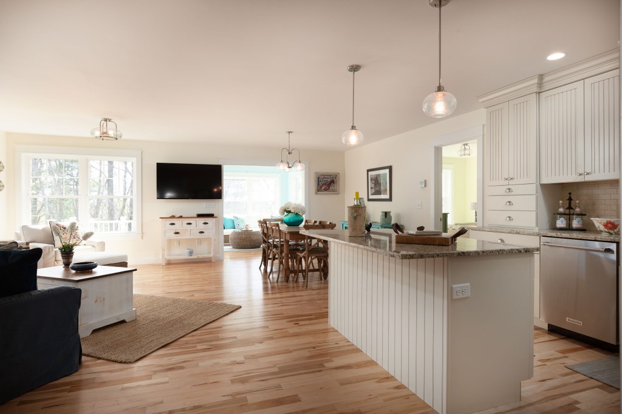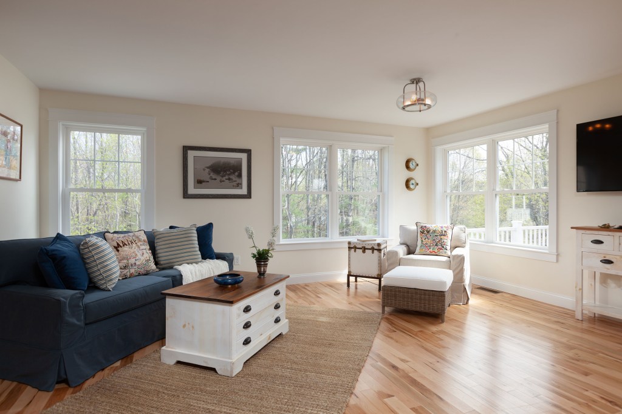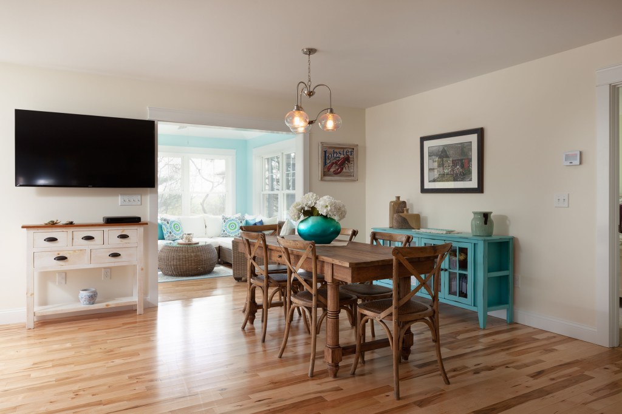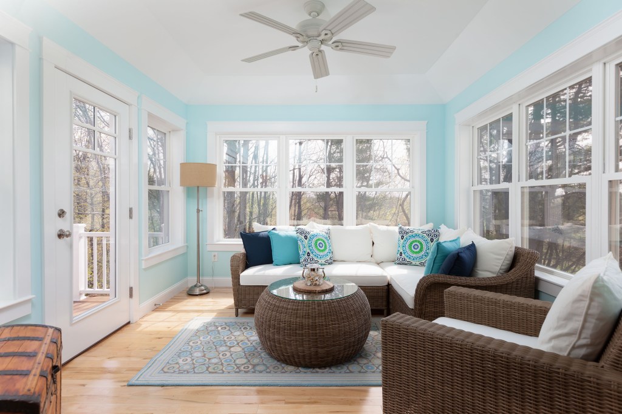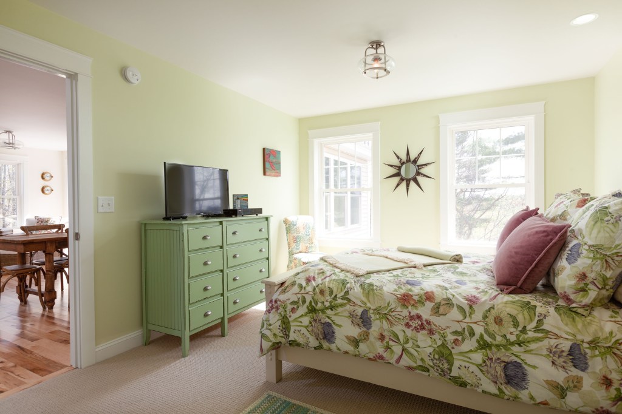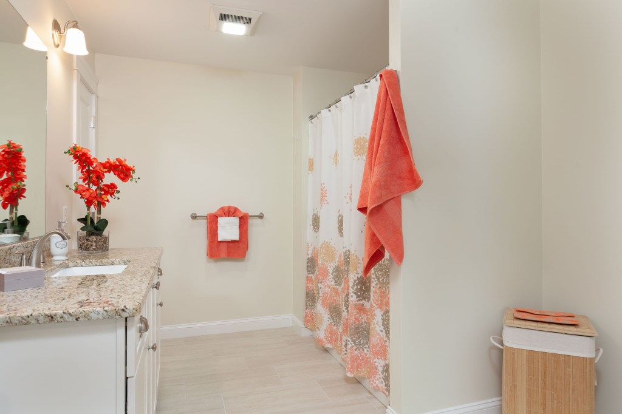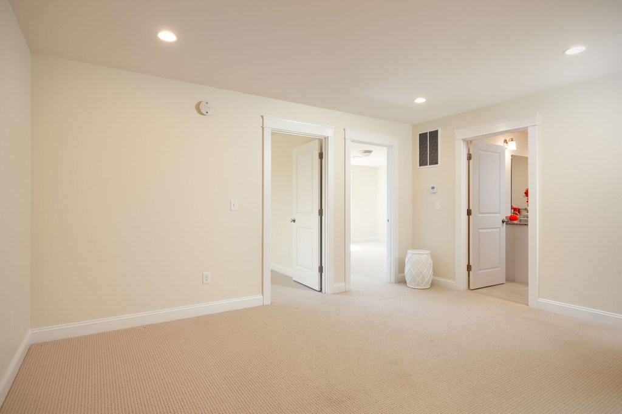WESTBROOK – When the cottage-style condominiums at Winslow Green were introduced to the market three years ago, buyers were immediately won over by the homes’ combination of open, spacious floor plans; handsome exteriors; state-of-the-art efficiency; and top-end finishes with a wealth of custom options.
Not to mention a freedom from maintenance that enhanced owners’ lifestyles. And all this was offered in a walkable, convenient, village-like setting.
Was offered – and is. The homes at Winslow Green sold out quickly and have rarely re-appeared on the market. But here is a new listing that epitomizes the best of the neighborhood and the association.
Of the three Winslow Green designs, this condominium (a Pride) is not only the largest – three bedrooms and 2.5 baths, on two levels, for a total of 2,466 square feet – it is also the scarcest, and arguably the most desirable. Only 12 of the Pride were built.
This home has the additional advantages of a walkout, primarily daylight basement that presents a variety of options for finishing to create workshop, recreational, or media space, etc.; and a direct-entry, two-vehicle garage.
Making this unit all the more appealing is the high degree of customization and fine detailing; and as one would expect, the kitchen (by M.R. Brewer) provides the foremost example.
All appliances, including the French door refrigerator and the five-burner gas range, are stainless, by KitchenAid. Surfaces, including the dining/storage island and the wine bar/butler’s pantry, are Crema Caramel granite; abundant cabinetry has beadboard accents, lightly “distressed.” The mini subway tile in a light khaki shade is a particularly nice touch.
The main level is open-concept, and the kitchen flows into generous living and dining areas. Flooring is lovely, 31⁄2-inch birch. Oversized windows and southeast exposure ensure wonderful light; taking full advantage are a delightful, elevated sunroom (its wall color, Sherwin Williams’ cheerful “Swimming” blue); and the deck to which the sunroom has access.
The first floor-master suite, done in “Celery” green, enjoys the same light, and features a well-appointed full bath and a walk-in closet, with shelving, 12 feet deep. A half-bath and a laundry enclosure complete the level.
Up wide stairs illuminated by two windows, the carpeted second story has two large, double-closeted bedrooms, served by a huge, full bath with tub; an office with cathedral ceiling; and a broad, open central hallway that can become a sitting/multipurpose room.
The condominium is listed at $410,000 by Marie Flaherty of The Flaherty Group. Taxes are $6,359; the monthly association fee, $302. For more information or to arrange a private viewing, please contact Marie at 776-9160 or at marie@tfre.com.
Comments are not available on this story.
Send questions/comments to the editors.

