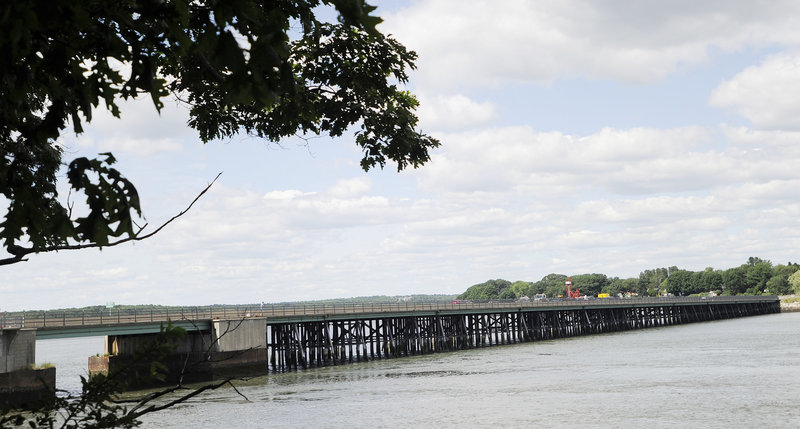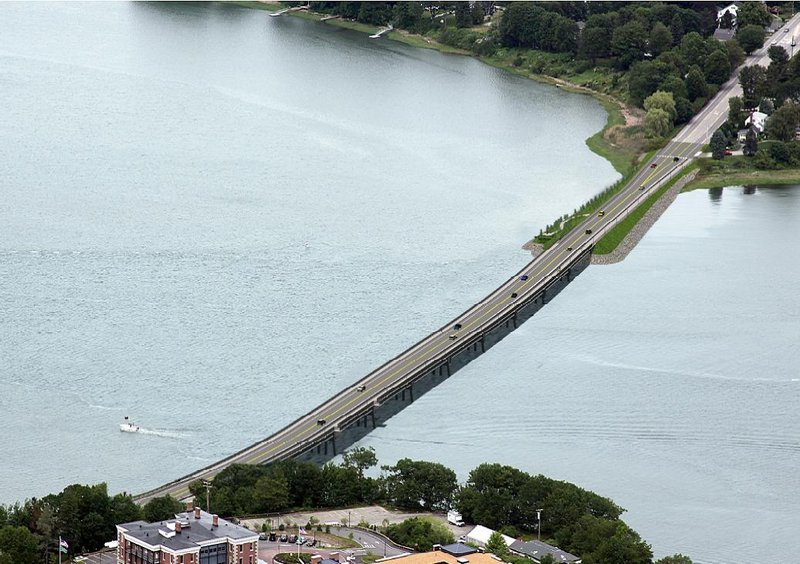The Maine Department of Transportation is moving forward with a $23.5 million plan to replace the Martin’s Point Bridge on Route 1, which crosses the Presumpscot River between Portland and Falmouth.
The new bridge will be designed and built by CPM Constructors of Freeport and VHB of Watertown, Mass., a team that submitted the least costly of five competitive proposals.
Built in the early 1940s and overhauled in 1991, the bridge is a major link in the local transportation grid, carrying about 15,600 vehicles daily. The new structure will retain two travel lanes and feature enhanced accommodations for bicyclists, pedestrians and fishermen.
“It really is a funnel for all traffic that isn’t using Interstate 295,” said Falmouth Town Councilor Tony Payne. “It’s an enduring feature of our community and none of its uses is disposable.”
MDOT officials will present the winning proposal at a public meeting at 6 p.m. Tuesday in the State of Maine Room at Portland City Hall.
The new bridge will be built right next to the existing one, with a little overlap at each end, so two-way traffic will be maintained throughout construction, said Leanne Timberlake, MDOT project manager.
No private or public properties will be taken for the new bridge, but some temporary easements will be needed during construction, Timberlake said.
Work is expected to start as early as this fall and be completed by December 31, 2014. The project includes removal of the old bridge when the new bridge is finished.
The new bridge will be built downstream from the existing one to avoid disturbing wetlands upstream, Timberlake said. Three of the five proposals submitted for the project recommended building downstream, largely because it would be less expensive.
In addition to the proposal from CPM and VHB, the project drew bids from: Cianbro and AECOM ($25.7 million), Reed & Reed and T.Y. Lin International ($27.3 million), Lane Construction and URS ($34.5 million), and Figg Bridge Engineers and Prock Marine ($40.4 million), Timberlake said.
The 1,285-foot-long bridge will consist of a concrete deck on top of pre-stressed, pre-cast concrete girders, which will be supported on concrete caps on pile bent piers, she said.
It will include two 12-foot-wide travel lanes, two 5-foot-wide shoulders, a 5-foot-wide sidewalk on the upstream side and a 10.5-foot-wide multi-use pathway on the downstream side, including a fishing platform.
The bridge would accommodate a 1.5-foot future increase in sea level and would meet the 15-foot vertical clearance required for boats passing through the navigational channel at high tide, according to the proposal from CPM and VHB.
Tuesday’s meeting will give the public an opportunity to offer suggestions on the style of bridge railings, as well as lighting for the multi-use path and landscaping on the bridge approaches in Falmouth and Portland, Timberlake said.
Staff Writer Kelley Bouchard can be contacted at 791-6328 or at:
kbouchard@pressherald.com
Copy the Story Link
Send questions/comments to the editors.




Success. Please wait for the page to reload. If the page does not reload within 5 seconds, please refresh the page.
Enter your email and password to access comments.
Hi, to comment on stories you must . This profile is in addition to your subscription and website login.
Already have a commenting profile? .
Invalid username/password.
Please check your email to confirm and complete your registration.
Only subscribers are eligible to post comments. Please subscribe or login first for digital access. Here’s why.
Use the form below to reset your password. When you've submitted your account email, we will send an email with a reset code.