PORTLAND – This splendid Colonial in Deering Highlands was built shortly after 1900 for prosperous young attorney Fred V. Matthews, when the neighborhood was being developed as Longfellow Highlands. The architect was Frederick A. Tompson, renowned for designs that also include the West Mansion on the Western Promenade, and Evergreen Cemetery and its Wilde Memorial Chapel.
Down the decades, successive owners made changes to the home. Aluminum siding was added, and the facade’s spindles and railings were subtracted, to take but one example. But over the course of a full year (2001) the present owners carried out a thorough, and inspired, renovation/restoration.
Today, the aluminum is gone (replaced by cedar); the spindles and railings (mahogany) are restored; and thanks primarily to the expertise of Monaghan Woodworks, Inc., and Mueller Architects of Portland, the home is reborn, a stunning blend of traditional elegance and contemporary comfort. (The transformation was celebrated in a Maine Home + Design magazine story, “Grandeur Restored.”)
Each of the 10 rooms in this 4,122-square-foot home has its own (gas) heating zone, with radiant in the second-floor bathrooms, rear entry hall, and the kitchen (which also has Brazilian marble counters, 1-inch hardwood cabinetry, and Insta-Hot water in both main and wet-bar sinks). Beneath the 9.5-foot ceilings, the two first-floor fireplaces, in the family room and the living room, have new marble hearths and surrounds and have been converted to gas logs; the master bedroom suite’s fireplace is still wood-burning.
Original features, such as the leaded-glass windows and cabinets or the built-in bench in the broad entry hall, are beautifully preserved; newer touches, e.g. the gorgeous kitchen doorframe in the formal dining room, the top-level skylights, or even the upstairs’ cast-iron baseboards, always serve to enhance.
A special bonus is an elevator that serves all four levels, and was installed by the seller (an artist) for easy conveyance of his work from his studio, which occupies almost all the third floor, and could be recast as a media room, second master/guest suite, etc.
On the second floor, a room-sized closet has been remade into a sitting area, and its handsome Palladian window revealed. Here you can step out to the balcony and appreciate the hilltop home’s elevation, which provides cityscape views, and even sea breezes.
The home at 30 Deblois St., Portland, is listed for sale at $950,000 by John Hatcher of Keller Williams Realty, and is being shown by appointment.
For more information or to arrange a private viewing, please contact John at 775-2121 or at jhatcher@kw.com.
For a virtual tour, please visit www.30Deblois.com.
Price: $950,000
Built: c. 1905
Rooms/bedrooms: 10/3
Baths: Three full, one 1/2
Square footage: 4,122
Lot size: .25 acre
Garage: Two-vehicle, detached
Taxes: $10,969
Produced by the Marketing Department of the Maine Sunday Telegram, the Home of the Week is provided at no charge.
Staff photos by Derek Davis. Virtual tour courtesy of Wave5 Productions.
Send HOW suggestions to jrolfe@pressherald.com.
Copy the Story LinkSend questions/comments to the editors.

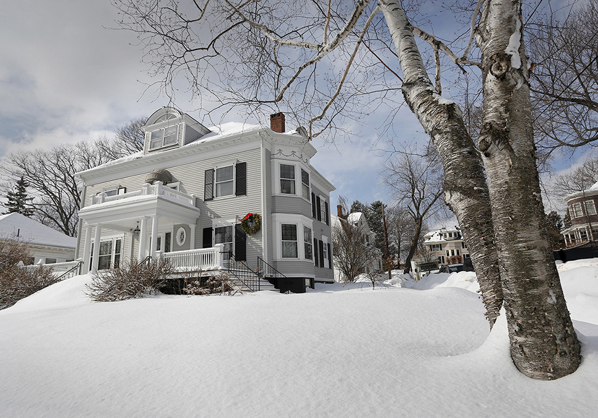
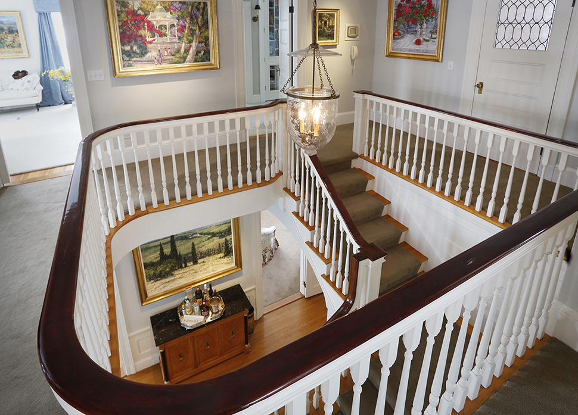
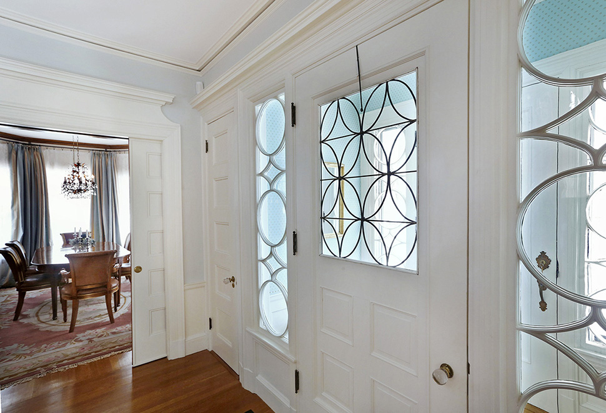
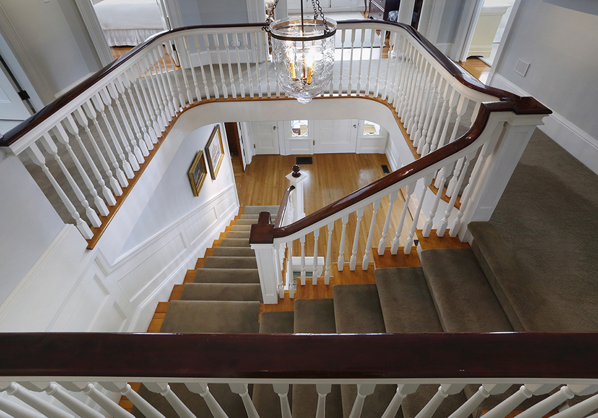
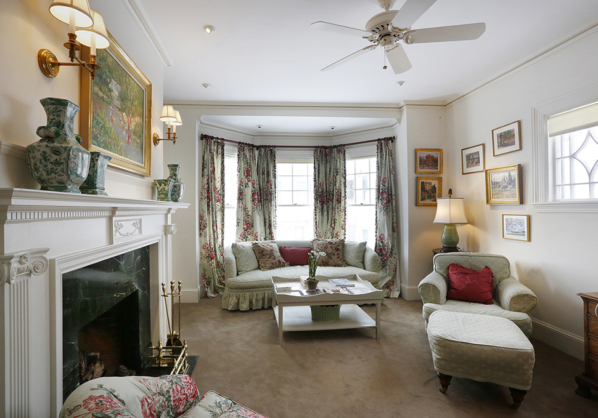
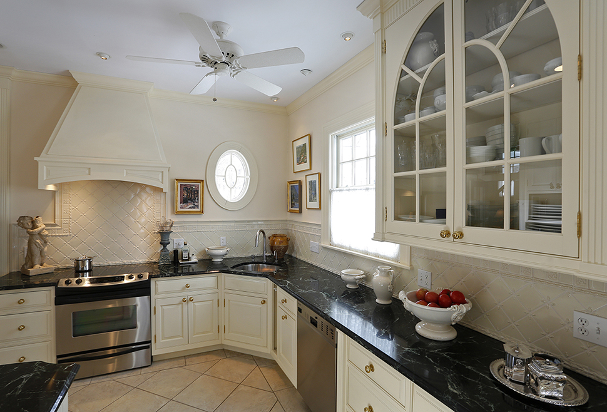
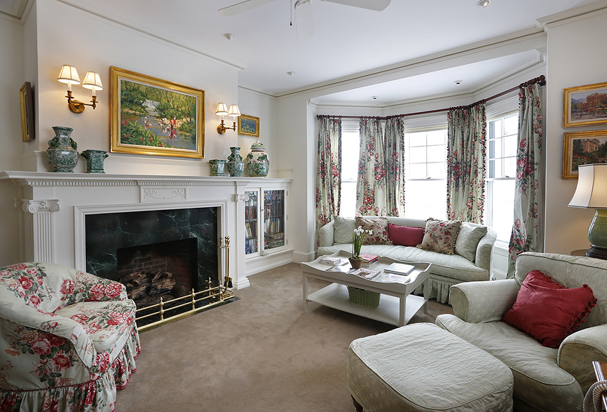
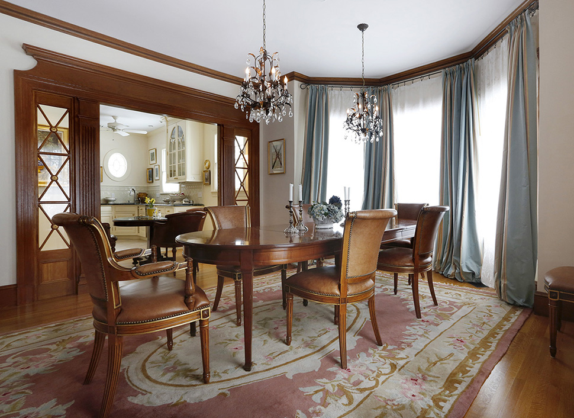
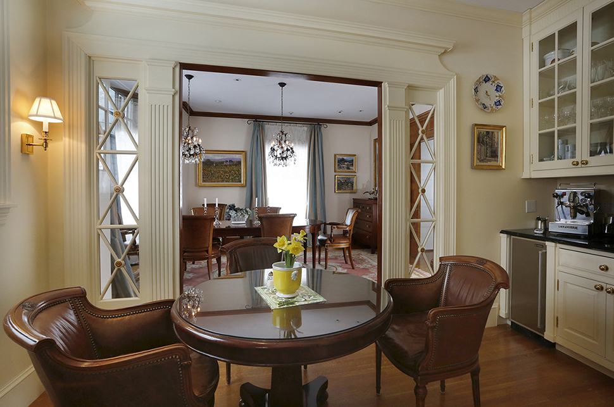
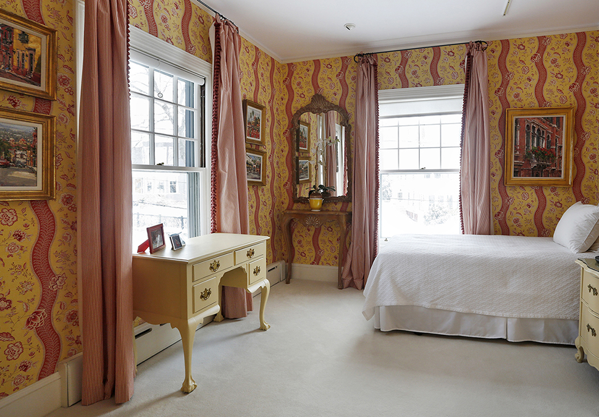
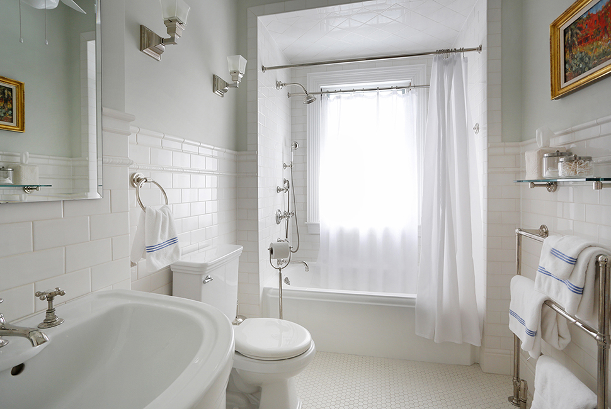
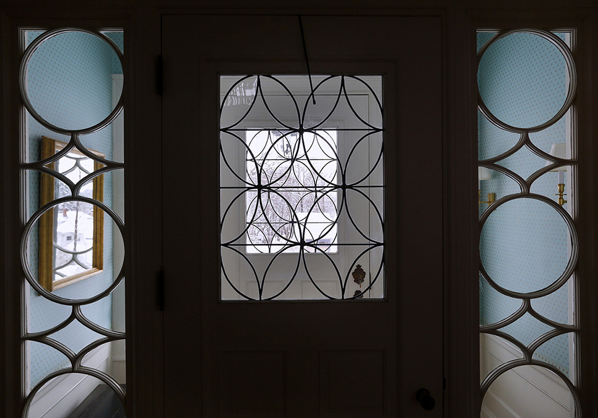
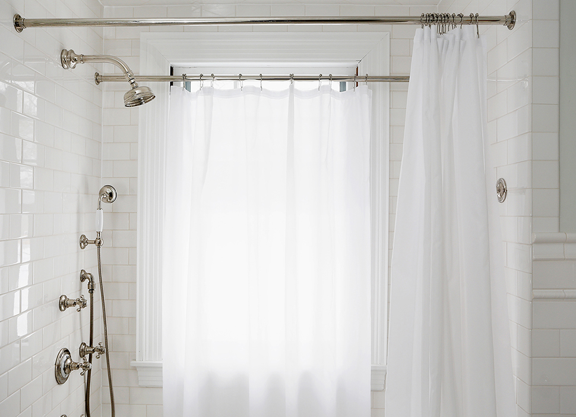
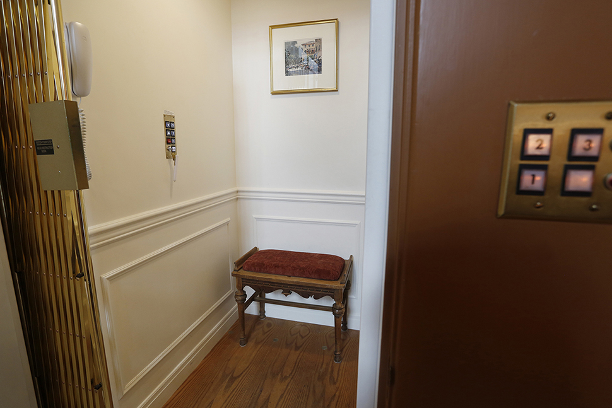
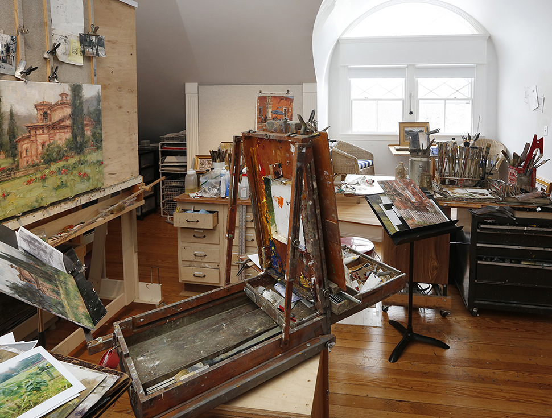


Success. Please wait for the page to reload. If the page does not reload within 5 seconds, please refresh the page.
Enter your email and password to access comments.
Hi, to comment on stories you must . This profile is in addition to your subscription and website login.
Already have a commenting profile? .
Invalid username/password.
Please check your email to confirm and complete your registration.
Only subscribers are eligible to post comments. Please subscribe or login first for digital access. Here’s why.
Use the form below to reset your password. When you've submitted your account email, we will send an email with a reset code.