NAPLES – This expanded, 3,500-square-foot custom Cape designed by Joseph Waltman has wonderful European flair and traditional cottage character, and nestles beautifully into its 39 acres (36 acres of which is in a conservancy).
Gardeners may be especially fascinated by the 65 varieties of peonies cultivated on the property; anyone with an eye for a lovely pastoral scene must admire the vine-wreathed arbor, the “living fence” of espaliered apple trees, the cedar shingles whose innocuous moss lends a thatched-roof look, and the hardscaping of terraced stone walls, and patios both brick and bluestone.
An ideal Lakes Region retreat, the home is comfortably elegant throughout. Beneath its vaulted ceiling – note the dramatic,15-foot drop of the pendant lighting – the long, bright kitchen features white Corian counters, sub-Zero fridge behind panels; a walk-in, daylight pantry and a delightful dining nook, outside whose windows a flock of warblers feasted and caroused on a recent sunny day. Past the butler’s pantry with sink, the formal dining room is a joy, for its wainscoting, sweet views, and radiant-heated granite floor tiles. The living room, gorgeously paneled in walnut, has a library’s complement of built-ins, and a handsome brick-and-slate, wood-burning fireplace.
A first-floor master suite enhances ease-of-living, as does an additional full bath (note its window seat, and vaulted barrel ceiling) near the second bedroom.
The upper level could be regarded as one extensive guest suite, very much in keeping with the home’s potential role as a family getaway. There’s a huge, carpeted bedroom, with a cool window seat, and an L-shaped walk-in closet with built-ins in the south end; a grand, two-steps-up, wall-of-windows bonus room with wood stove, two sets of full-view doors, and partial views out to Mount Washington, in the center; and a spacious full bath with its own window seating, and custom curly maple cabinetry.
The daylight, walkout basement includes not only a huge workshop/artist’s studio, with an intercom and a small-vehicle back door, and a lift to supply to the living room fireplace’s fuel box; but also smaller, multipurpose/storage rooms (one would make a great wine cellar) and even a bathroom.
The home at 710 Harrison Road, Naples, just 3.4 miles from U.S. Route 302, is listed for sale at $749,000 by Lois Lengyel of Legacy Properties Sotheby’s International Realty, and is being shown by appointment.
For more information or to arrange a private viewing, please contact Lois at 770-2290 or at LLengyel@LegacySIR.com.
Price: $749,000
Built: 1992
Rooms/bedrooms: 8/3
Baths: Four
Square Footage: 3,500
Lot size: 39 acres
Garage: Three-vehicle, direct entry
Taxes: $6,356
Produced by the Marketing Department of the Maine Sunday Telegram, the Home of the Week is provided at no cost.
Courtesy photos by Bob Povall. Staff photos by Derek Davis.
Send HOW suggestions to jrolfe@pressherald.com.
Copy the Story LinkSend questions/comments to the editors.

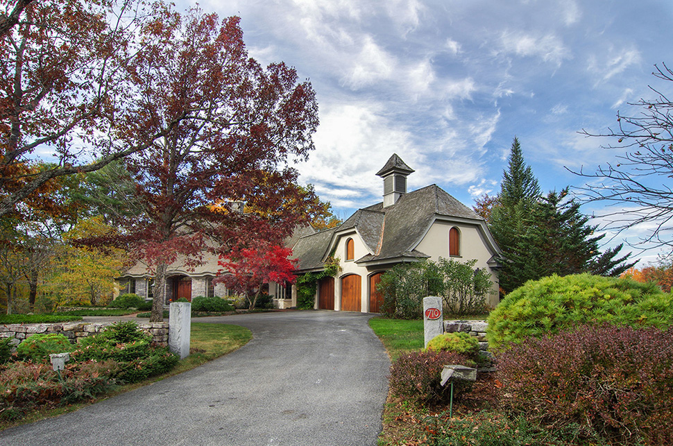
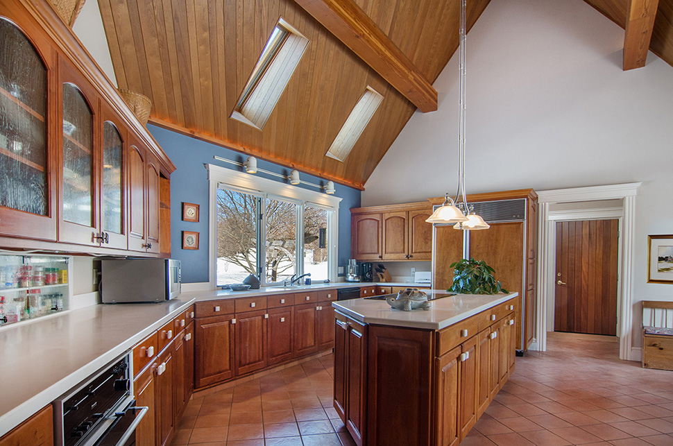
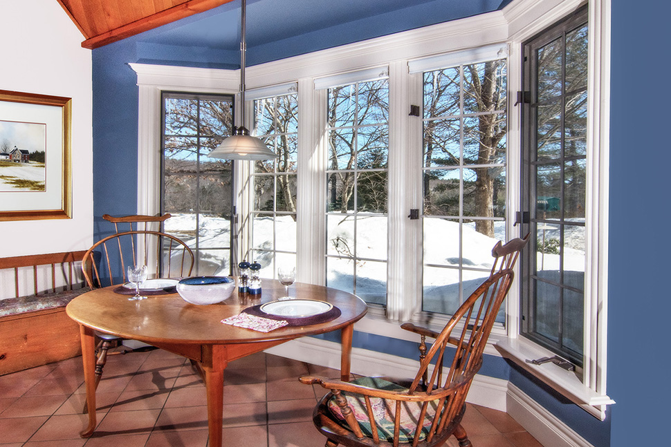
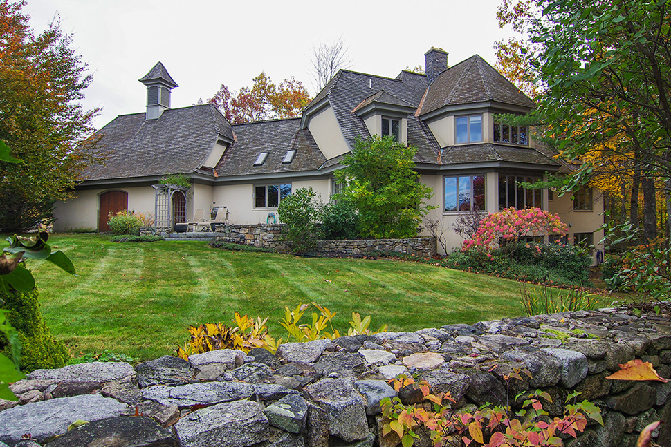
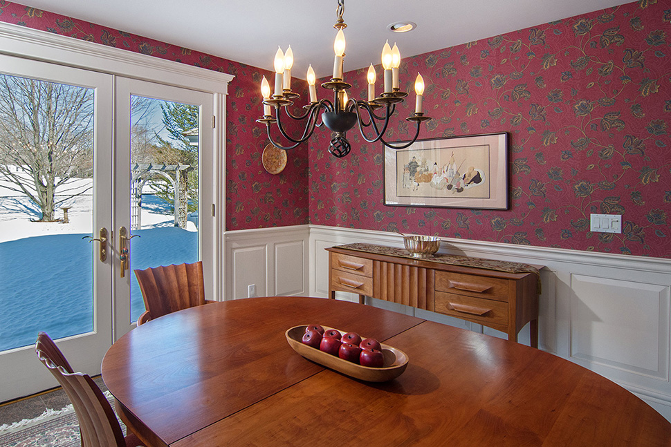
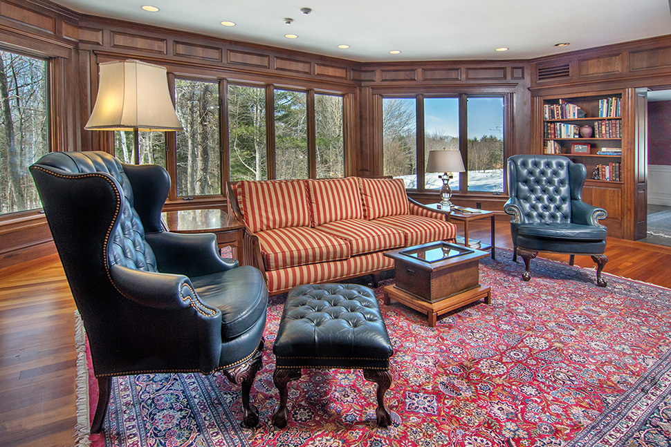
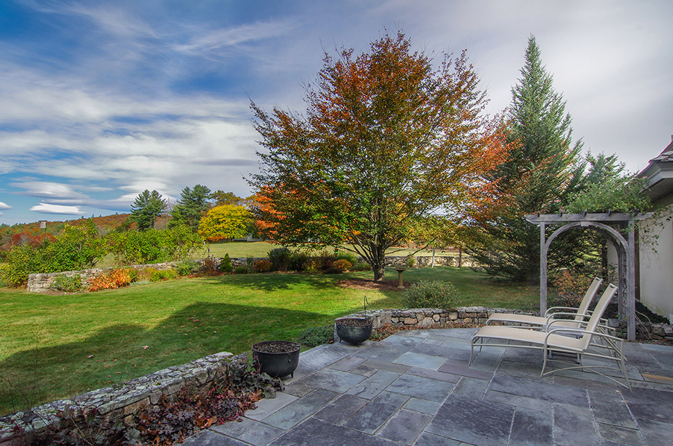
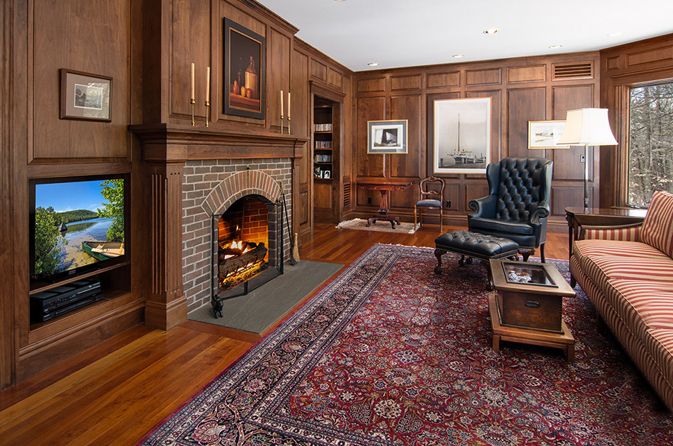
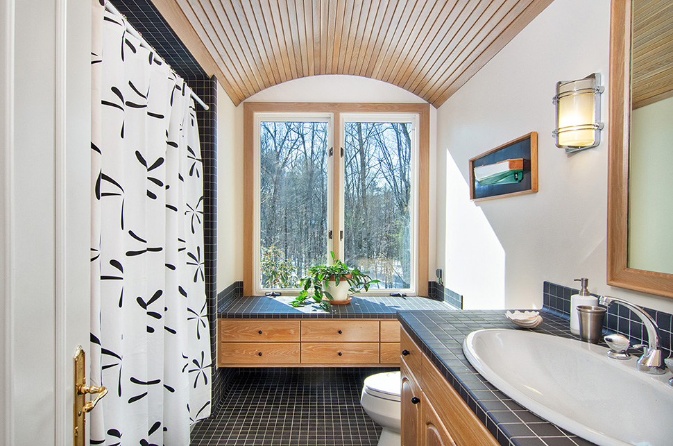

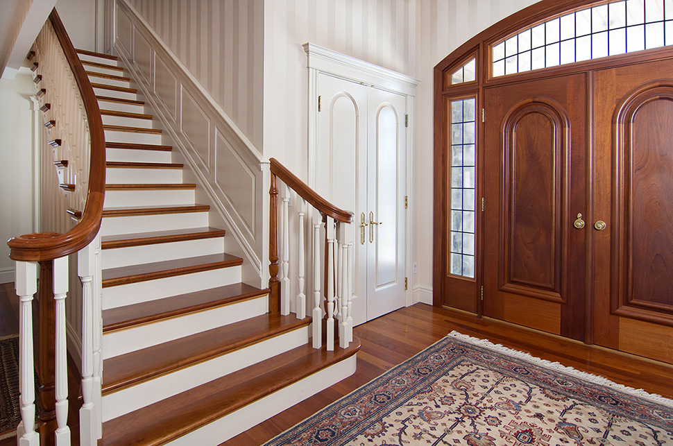
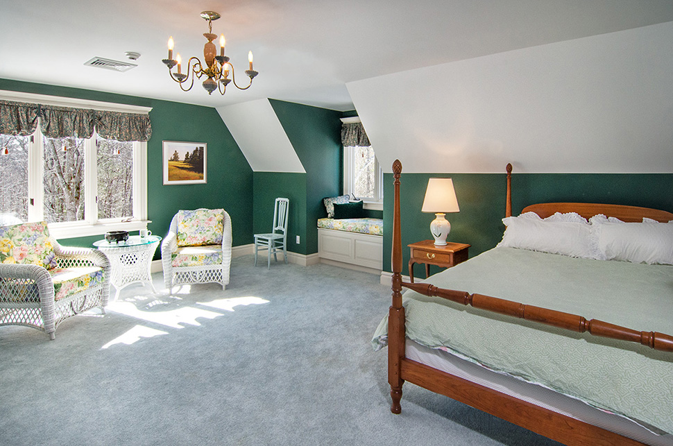
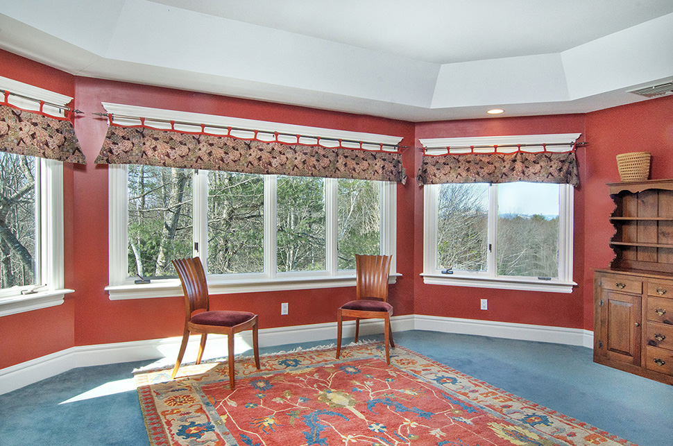



Success. Please wait for the page to reload. If the page does not reload within 5 seconds, please refresh the page.
Enter your email and password to access comments.
Hi, to comment on stories you must . This profile is in addition to your subscription and website login.
Already have a commenting profile? .
Invalid username/password.
Please check your email to confirm and complete your registration.
Only subscribers are eligible to post comments. Please subscribe or login first for digital access. Here’s why.
Use the form below to reset your password. When you've submitted your account email, we will send an email with a reset code.