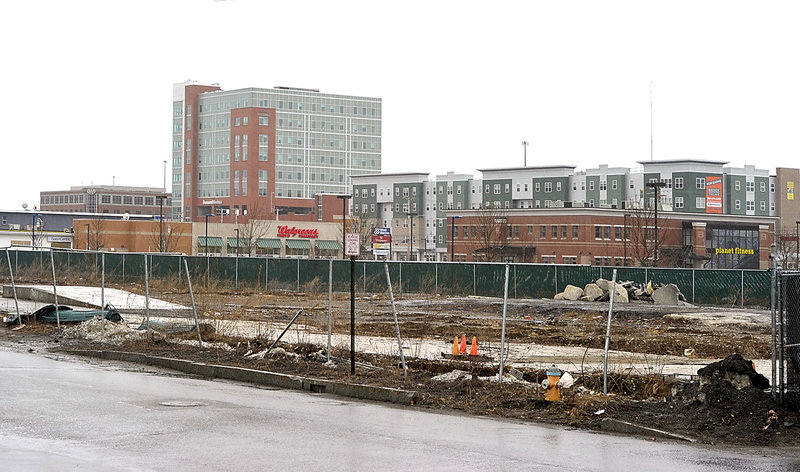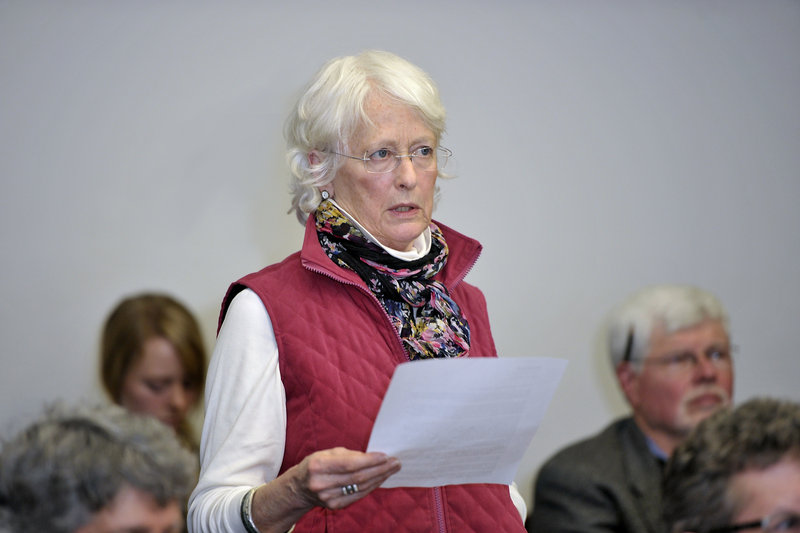PORTLAND – The Planning Board tabled to March 19 its vote on a 60-foot height extension to allow a 165-foot-tall residential tower in Bayside.
While the issue of whether to increase the maximum building height on a parcel of city-owned land on Somerset Street proved elusive, the board voted unanimously to institute a new master planning process for similar developments.
That new process would allow developers as long as 10 years to complete their projects. That’s two years more than are currently allowed.
Miami-based Federated Cos. wants to build as many as four towers along Somerset Street, putting as many as 675 market-rate housing units, 1,110 parking spaces in two garages and 90,000 square feet of retail space on a former rail yard and scrap yard.
“We really feel this could be a legacy gateway project,” said Greg Shinberg, a local consultant representing Federated.
Federated has 3.25 acres of city-owned land under contract to buy, contingent on project approvals.
The first phase of the project, named “midtown,” is projected to cost about $38 million. It would consist of 180 to 190 market-rate apartments near Somerset and Pearl streets, a six-level parking garage for 705 vehicles and 39,000 square feet of ground-floor retail space.
The maximum allowable height for buildings in the area is now 105 feet, but the developers say they need 165 feet to make their project viable.
Shinberg said the tower is being proposed to protect views down Chestnut and Myrtle streets.
Doug Smith, of the Perkins Eastman design team, said if the building cannot be 165 feet tall, it will have to be wider, which would affect the Bayside Trail.
The city’s staff drafted five rezoning proposals to increase heights to accommodate the project. Proposals ranged from rezoning all of the zones capped at 105 feet along Marginal Way to rezoning only the property for midtown.
But residents, and the Portland Society for Architecture, argued that increasing the height limit — either wholesale or for the specific project — would undo years of neighborhood planning. They also said there is too much parking included in the project, which is driving up the costs.
In 2000, the city adopted “A New Vision for Bayside,” which was the culmination of an extensive planning effort. That process led to four height districts in Bayside as a way to encourage housing developments that protect views and vary the skyline.
“A master plan should be driven by a community, not a developer,” said Markos Miller, who played a significant role in the planning effort.
Twenty-one residents of the Chestnut Street Lofts sent a joint letter to the Planning Board expressing concern over allowing additional building height. Allowing 165-foot buildings on Somerset Street would create a canyon effect, they said.
Aurelia Scott spoke on behalf of the Chestnut Street Lofts residents at Tuesday’s meeting. She said Somerset and Pearl streets should remain as they are, and the city should not make a wholesale increase in heights.
“That would ensure a variety of building heights, keeping the tallest buildings from walling off views,” Scott said.
The Portland Society for Architecture submitted a detailed letter on Feb. 26 in opposition to the additional height, arguing that such an allowance runs contrary to the neighborhood plan and could actually discourage street life. It also noted the impacts of wind.
Constance Bloomfield spoke on behalf of the group.
“The Portland Society for Architecture hopes you will send this back to the drawing board,” Bloomfield said.
Two residents, meanwhile, spoke in support of the proposed height extension.
“Bayside needs development,” said Tom Blackburn. “It needs this type of development.”
The board appeared open to changing some of the heights to allow the project to move forward.
The most viable proposal would increase heights for midtown and a parcel on Franklin Avenue. But the staff drafted that proposal late and the board wanted more time to consider it.
“I have huge respect for the hard work to establish these height boundaries,” said board member Jack Soley. “I feel like we’re, in a few minutes’ time, tearing apart a lot of that work.”
Shinberg, the consultant, said before the meeting that he hoped a recommendation could be sent to the City Council for final approval in March, with a final vote coming in April.
That would put the project on pace for site plan approval in late June or early July, he said.
After the meeting, Shinberg expressed optimism that the time line could still be met, saying that Federated is still committed to the project.
“When you develop something like this, you expect these types of delays,” he said.
Randy Billings can be contacted at 791-6346 or at:
rbillings@pressherald.com
Twitter: @randybillings
Send questions/comments to the editors.





Success. Please wait for the page to reload. If the page does not reload within 5 seconds, please refresh the page.
Enter your email and password to access comments.
Hi, to comment on stories you must . This profile is in addition to your subscription and website login.
Already have a commenting profile? .
Invalid username/password.
Please check your email to confirm and complete your registration.
Only subscribers are eligible to post comments. Please subscribe or login first for digital access. Here’s why.
Use the form below to reset your password. When you've submitted your account email, we will send an email with a reset code.