GORHAM – This classic Colonial in the village center is more than a fine home for a family. It’s also a fine and floor-plan-flexible, multi-generational family home, ideal for buyers who need or prefer this domestic arrangement.
This versatility derives from a couple of options. First, the property includes an accessory dwelling, an attached guest/in-law, two-bedroom, own-utilities apartment that has a private entrance; a generously sized, open-plan kitchen/dining/living area; full bath; and even its own elevated deck. As an income-producer, the apartment would bring in $1,000-plus monthly.
The second option, another advantage: Single-level living. The west side, back-to-front, carpeted living room/parlor has a full bath attached, so the room can readily become a bedroom for an older member of the family. In that case, the large formal dining room on the other side of the broad entry could become the living room. (Note its pretty tin ceiling and herringbone-pattern oak floor.)
And for dining? The updated, open-concept kitchen is multi-purpose, and has not only a space that can accommodate a large table, but also an office area.
Off the kitchen are the mudroom; a pantry, with lots of built-ins; and a long, daylight laundry room. At the back of the kitchen is a private staircase that ascends to the master suite (a nice bonus in a vintage home). The suite of more than 600 square feet is multi-sectioned, with both sitting/living and sleeping areas, and a full bath and a double closet down the hall. There’s a single closet, too, and pulldown stairs to stand-up attic storage.
At the front of the house, the central stairs rise to a pair of large bedrooms, one on each side, and a full bath to serve them.
The full basement has plenty of room for storage and workshop, and a separate canning room. Most windows are new, as is electric, and there’s a wall-mounted Empire gas heater, should it ever be needed. The oversized, two-vehicle garage has workshop space, too.
The 1.1-acre lot is well screened by mature trees and includes gardens, a couple of cherry trees and a charming, cedar-shingled and barnboard shed. The location – close to all conveniences in the town center, and just as walking-distance-handy to excellent schools – is yet another family-pleaser.
The home at 48 Narragansett St., Gorham, is listed for sale at $299,900 by Susan Moore and Steve Hamilton of Better Homes and Gardens The Masiello Group.
For more information or to arrange a private viewing, please contact Susan at 222-1745, 615-1390, or susanmoore@masiello.com; or Steve at 222-1707, 347-1363 or at stevehamilton@masiello.com.
Produced by the Marketing Department of the Maine Sunday Telegram, the Home of the Week is provided at no cost.
Photos by Melanie Sochan.
Send HOW suggestions to jrolfe@pressherald.com.
Copy the Story LinkSend questions/comments to the editors.

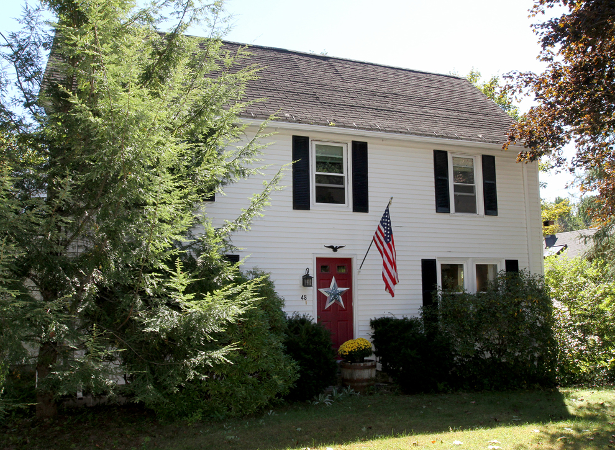
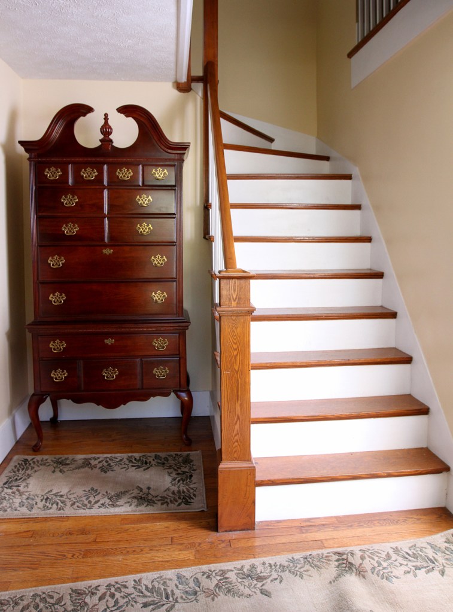
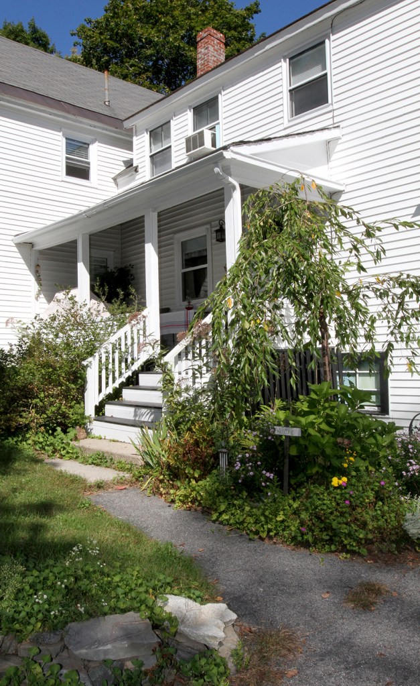
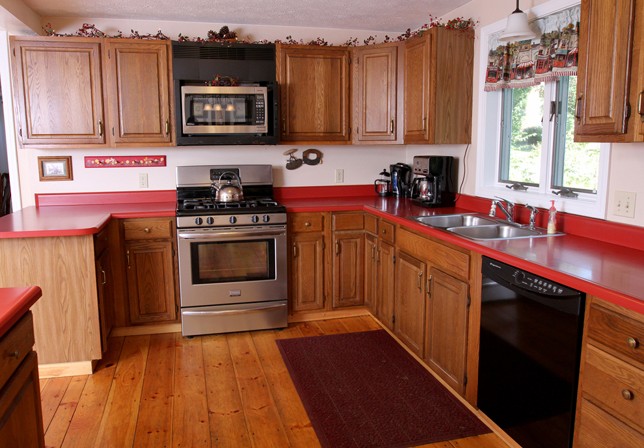
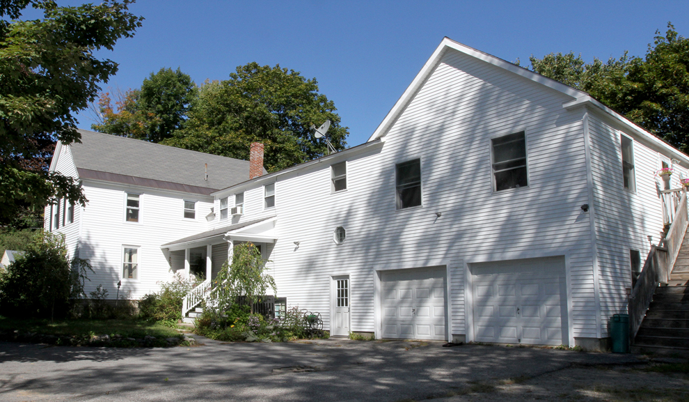
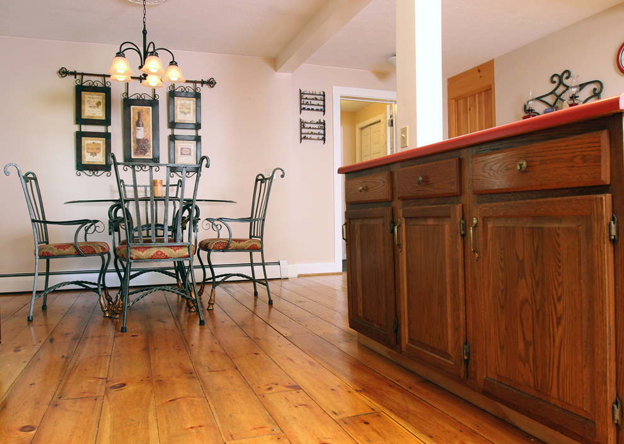
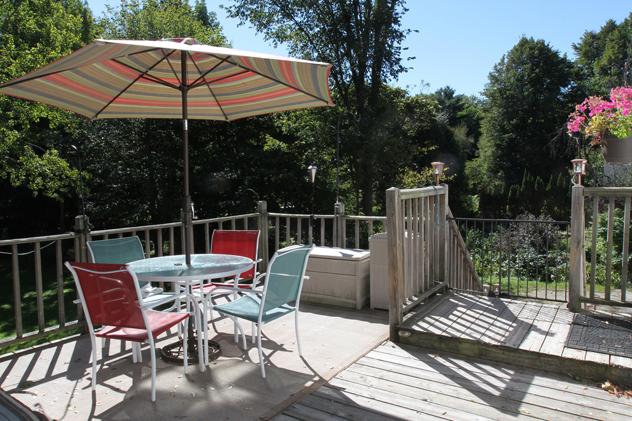
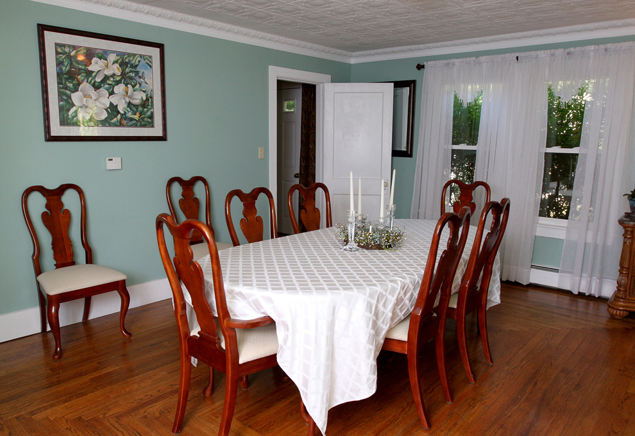
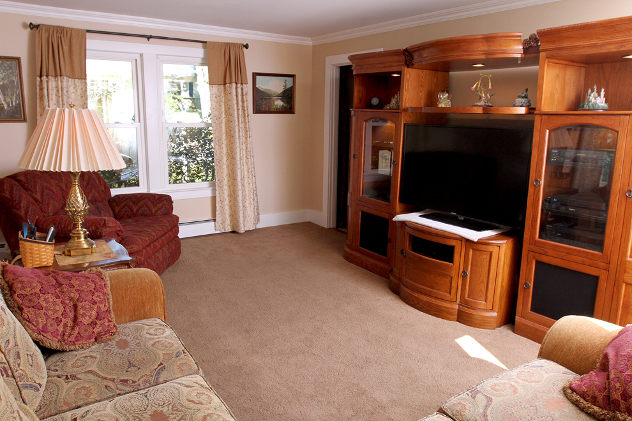
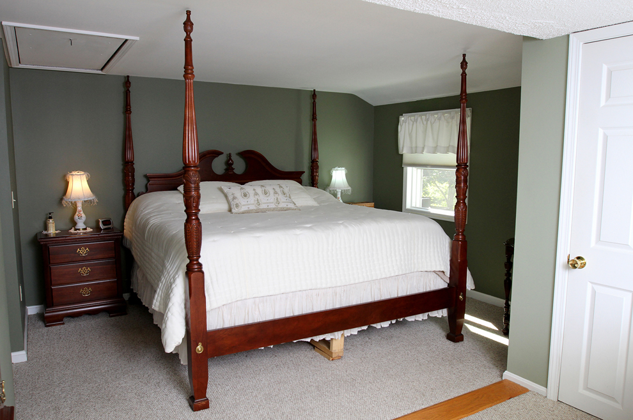
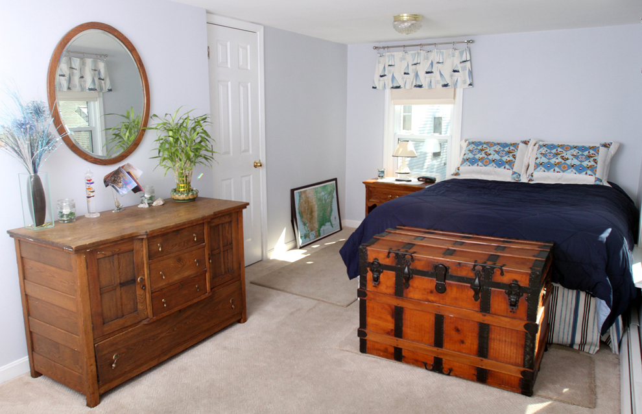
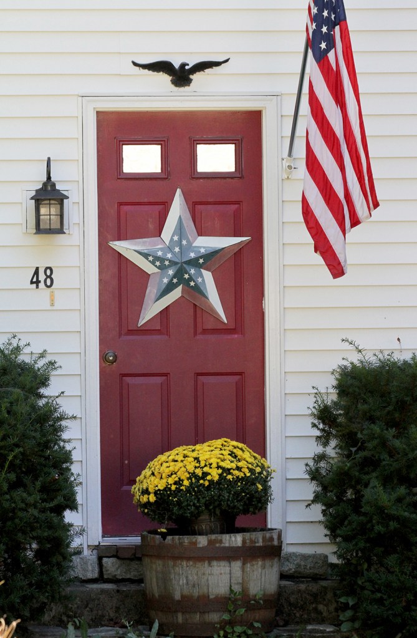
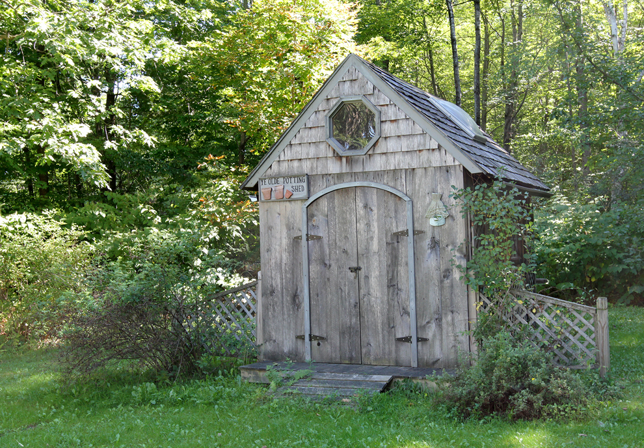



Success. Please wait for the page to reload. If the page does not reload within 5 seconds, please refresh the page.
Enter your email and password to access comments.
Hi, to comment on stories you must . This profile is in addition to your subscription and website login.
Already have a commenting profile? .
Invalid username/password.
Please check your email to confirm and complete your registration.
Only subscribers are eligible to post comments. Please subscribe or login first for digital access. Here’s why.
Use the form below to reset your password. When you've submitted your account email, we will send an email with a reset code.