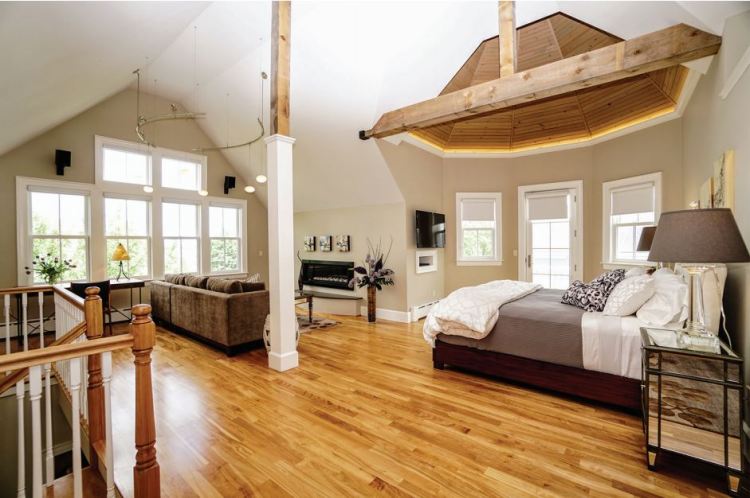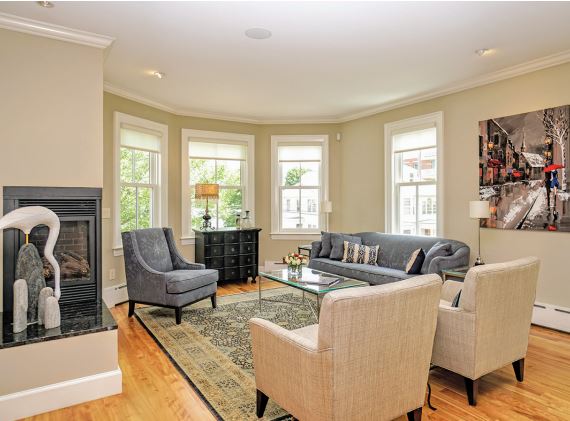
PORTLAND – “Home improvement” takes many forms, from swapping out a light bulb to total-building renovation. This home – a stunning two-level condominium on Munjoy Hill, one block from the Eastern Promenade – illustrates the full range of upgrade possibilities. And now you can adjust lighting here to suit your mood using the high-end Lutron system (no step stool required).
In fact everything about the place is top-end, which apart from the Casco Bay water views was not the case when Harry McMann closed on the property in November 2009. The original handsome Victorian built in 1909 as a two-family had been unfortunately converted into a three-family during the 1970s, and decades of
neglect had followed.
The founder and former CEO of Systems Engineering, Portland native McMann retired in February. But in the years preceding he had already turned his thoughts to “rescuing” a property. He had learned basic carpentry skills from his father, also named Harry, a lifelong woodworker; and when building his previous home, in Scarborough, had been general contractor and done a lot of interior work.
But McMann took a hands-off approach to the East End project, confining himself to adhering to guiding principles and exercising strong preferences.
“Clean lines. Openness – the walls between the little rooms had to come down. Sleekness, to a degree.
“Modern, but eclectic,” he continued. “Finding the right balance can be a challenge, but I feel comfortable that we accomplished that. Some moldings are more Victorian/traditional, and so are the cherry built-ins in the TV room, the stained-glass windows and the cast-iron baseboards. But overall, the key is, ‘less is more.’”
The building’s first floor, a separate unit, was finished, sold and inhabited before McMann’s condo was completed, in time for a New Year’s Eve party in 2012.
The top floor, previously a three-bedroom apartment, took the most time to re-create. “It was re-designed, probably, five times,” McMann remembered.
It’s now a gorgeous haven of a cathedral-ceilinged master suite that includes a bright exercise room, a huge walk-in with built-ins, a sitting area with a wet bar and a Napoleon linear gas fireplace, a freestanding spa tub, a private balcony, and a bedroom open to the paneled-ceiling turret.
The turret’s subtle LED uplighting was the suggestion of lighting designer David Richard. Much as he had for 30 years operated Systems Engineering with a collegial philosophy, McMann worked with a team to reinvent his new home.
Richard handled all lighting, some lamps excepted. Architect David Matero produced the clapboard-and-shingles exterior. The builder was Larry Cochran of Windham. Designer Tracy Davis fashioned the expansive, 3,255-square-foot interior, which Deb Kingry enhanced with furnishings. McMann also sought and heeded the advice of friends, including Crandall Toothaker, a well-known and experienced local developer.
In contrast to the upstairs, the main level proved to be quick work. Red birch flooring gleams throughout, from the open landing with powder room handy, through to the back stairs leading down to two-vehicle parking. The heart here is truly the kitchen, whose setup McMann, a dedicated chef, co-orchestrated with Gilbert Miller of Maine Custom Kitchens in Wilton.
Stainless, Miele appliances include a five-burner gas cooktop and double wall ovens, but the real eye-catcher is the granite-topped, 15-foot, 8-inch island. Its distinctive angles help define areas for working and for socializing, and there’s plenty of space for flow around it.
Like so much about the home, it’s the perfect balance of beauty and utility.
Send questions/comments to the editors.




Comments are no longer available on this story