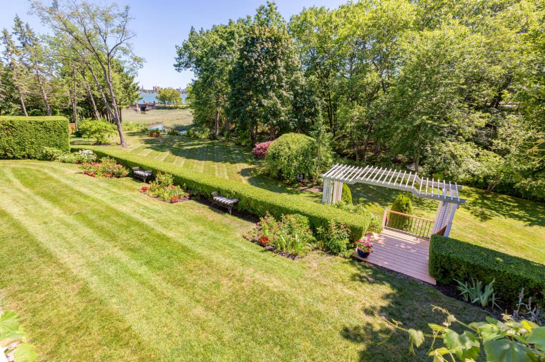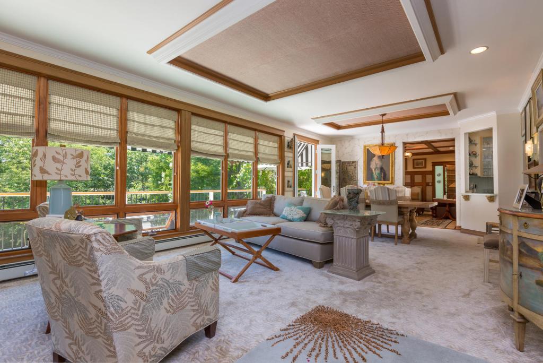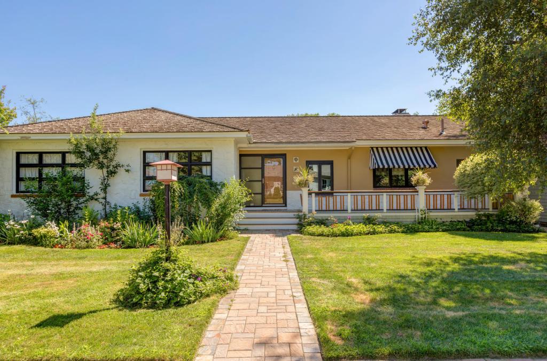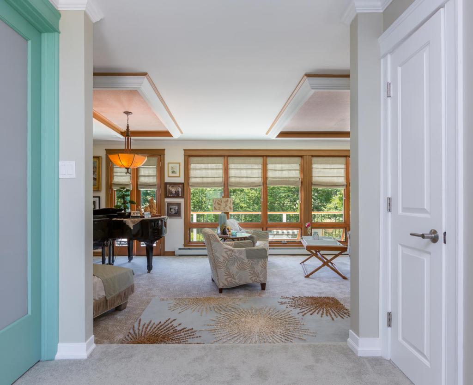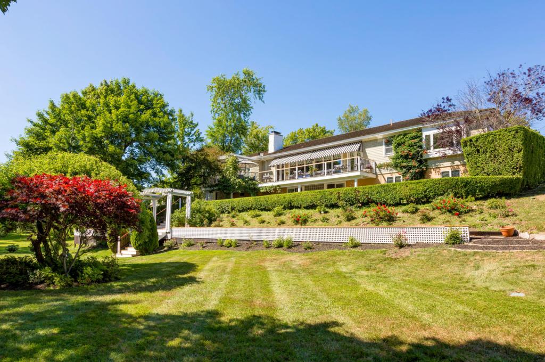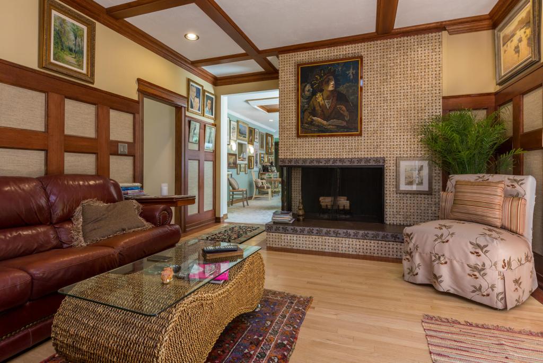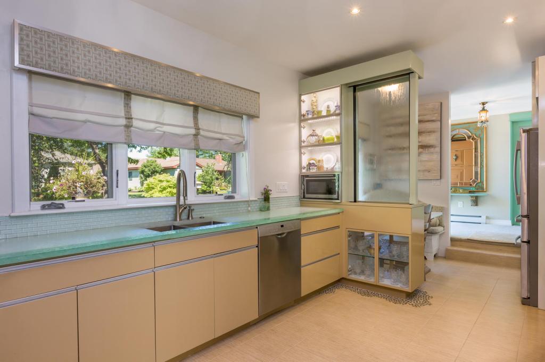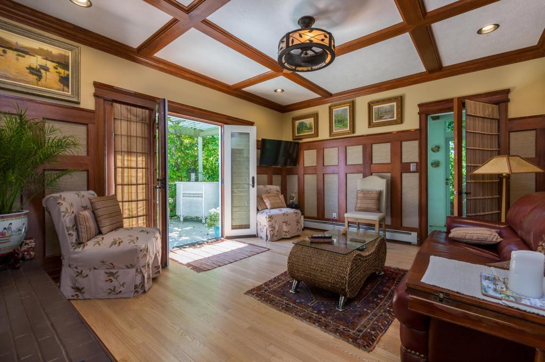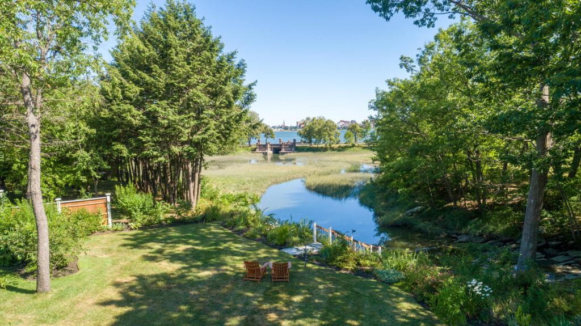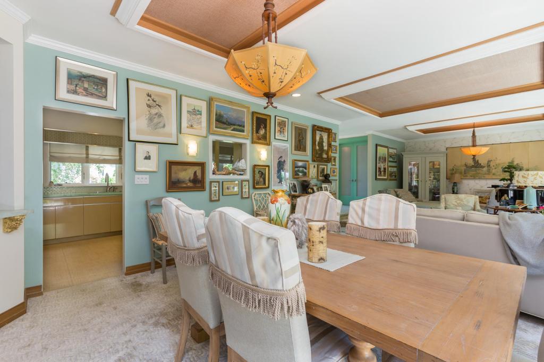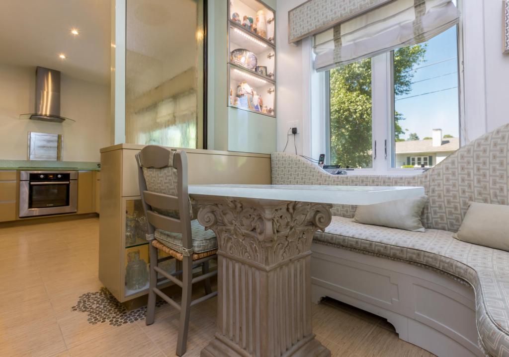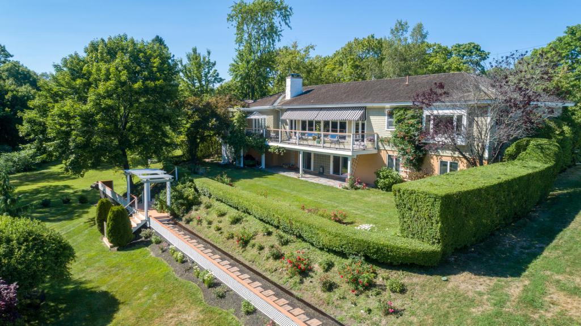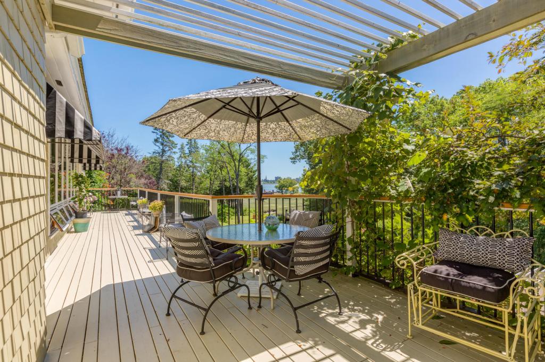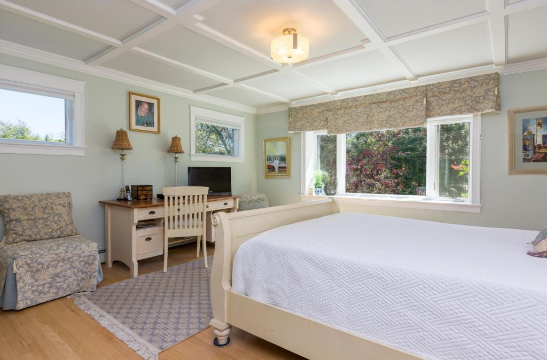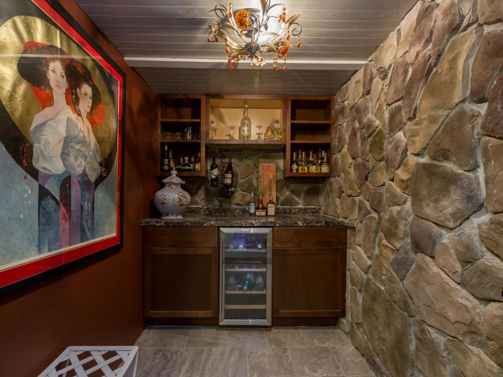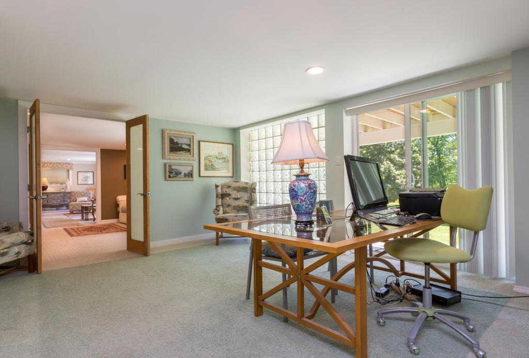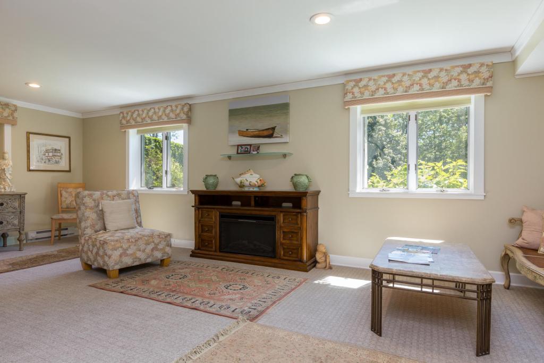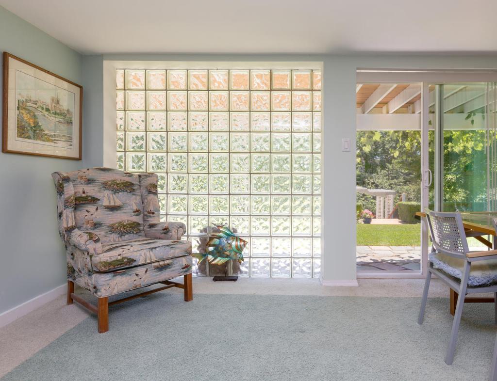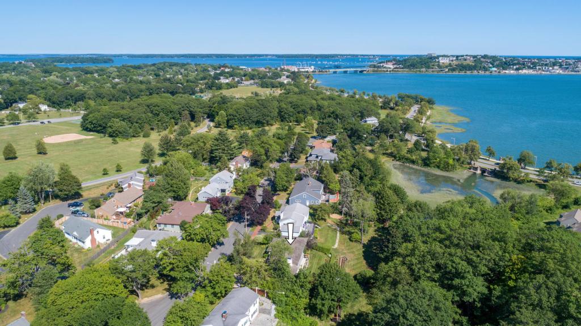PORTLAND – Visiting this extraordinary property near Payson Park and Back Cove, you can scarcely believe that you’re within the city limits, even as you’re just two miles from every restaurant and attraction that downtown, the Old Port, the East End and the waterfront have to offer.
This home seems to inhabit its own serene, green world, a 0.75-acre sanctuary of lush lawns and gardens exquisitely landscaped and hardscaped. Effectively a triple lot, the terraced back yard, with pergola, rose garden walkway, ornamentals and more, is bounded by 200 feet of tidal frontage on a curving stream (preserved woodland is on the opposite shore); and extends to a grassy sitting area with a put-in so that you can kayak to, and on, Back Cove.
As views of the property are splendid, so are views from it, especially from the full-length rear deck, which is ideal for entertaining. Through a clearing, you look southeast out over the water to the Cathedral spire, Munjoy Hill and the cityscape. The unusual perspective of the peninsula includes enthralling sunrises and moonrises, not to mention the traditional fireworks display every July 4.
The home’s aesthetic complements its pastoral setting. Built in 1956 as a ranch, in a private, quiet enclave of fine houses, the home has been expanded (to 4,506 square feet, 15 rooms, four bedrooms including master suite) and substantially redesigned by its longtime owner, working with M.R. Brewer (kitchen); Mark Lyons Carpentry; and Emerito Anzuez, landscaper, to fulfill a unique vision.
Beneath a cedar-shingled roof, the custom, open-concept interior combines Mid-Century Modern elements, such as the lower-level block glass exterior wall, with Eurasian design flair and sleek contemporary style. The lovely kitchen, for example, blends tan cabinetry, top-end stainless appliances, and gorgeous thermoformed glass countertops in two shades, frost and pale green. A glass-enclosed waterfall sets off adjacent banquette seating.
Ceiling trays subtly divide the expansive, carpeted main living space, into three areas – dining, living, and in its present role, a music room with baby grand. Art-lovers will be thrilled with the display opportunities. Next door, the coffered-ceiling den, off which is an enclosed porch, features a corner gas fireplace set amid basketweave tile.
Highlights of the finished, walkout lower level are a huge guest suite with kitchenette; and a wine cellar with fridge, built-ins and a wall of exposed stone.
The home at 31 Brookside Road, Portland, is listed at $1.75 million by Lynn Hallett of Town & Shore Associates. Please contact Lynn at (207) 773-0262; (207) 671-8187; or at lhallett@townandshore.com.
Comments are not available on this story.
Send questions/comments to the editors.

