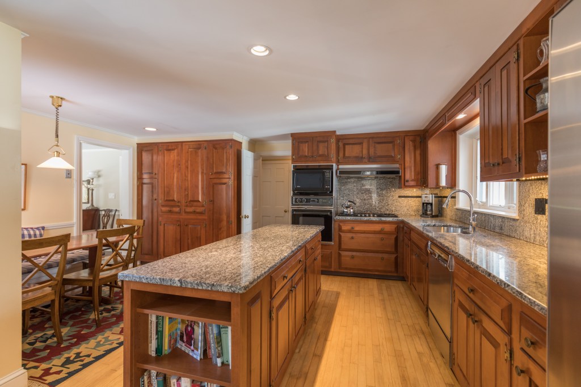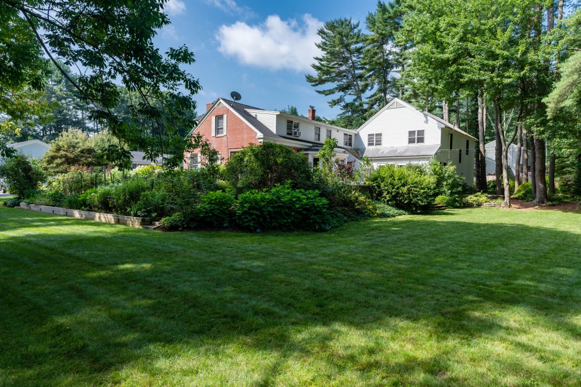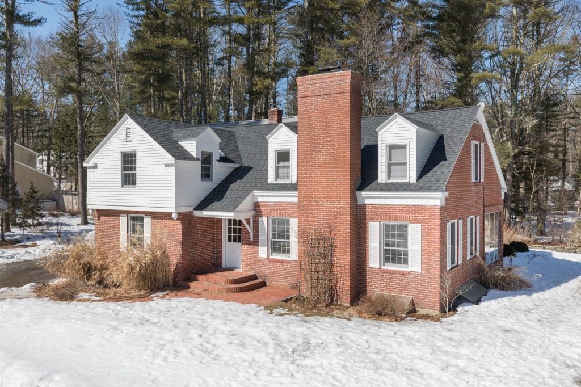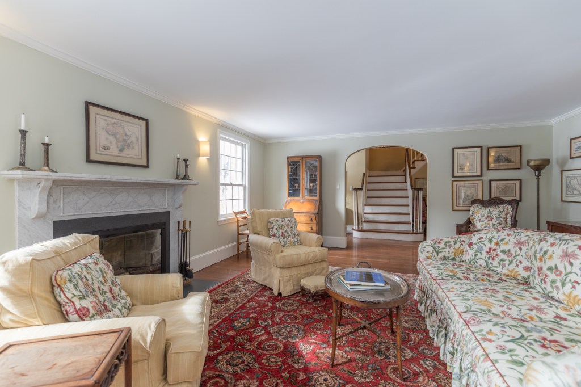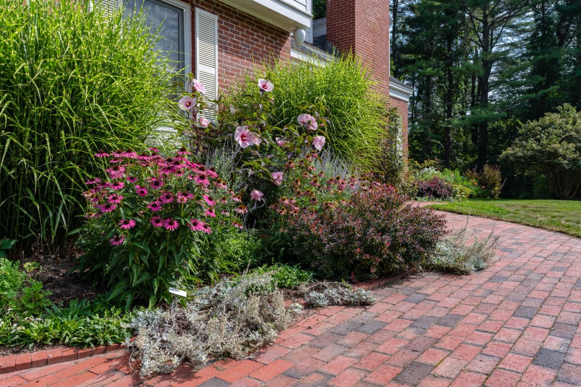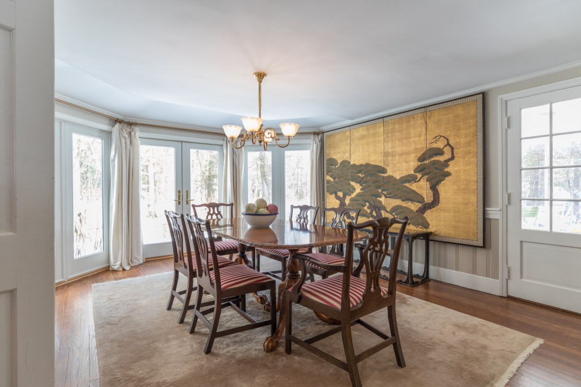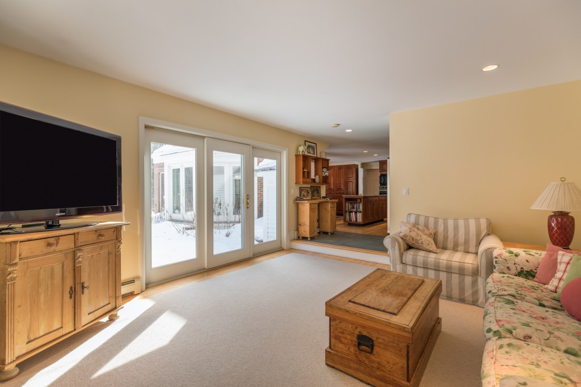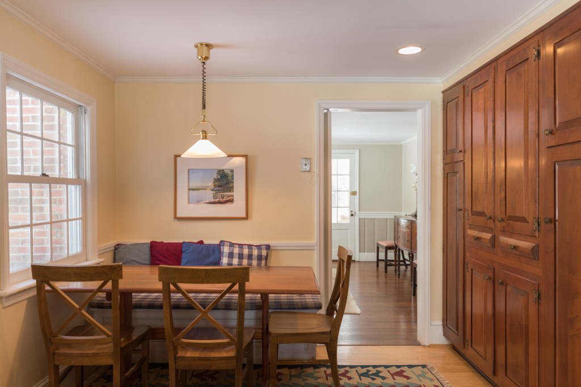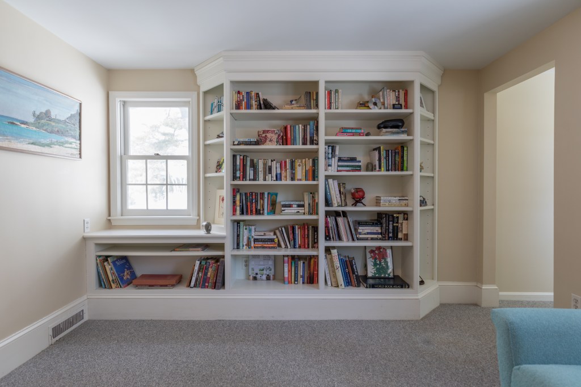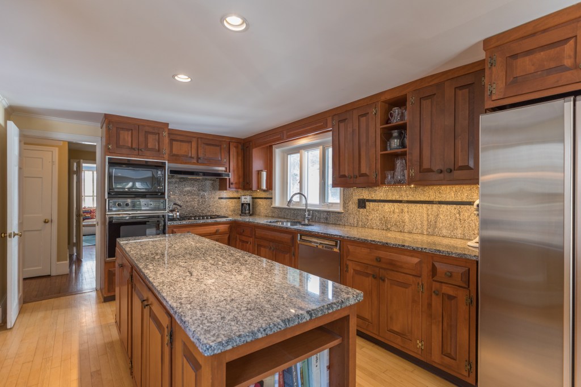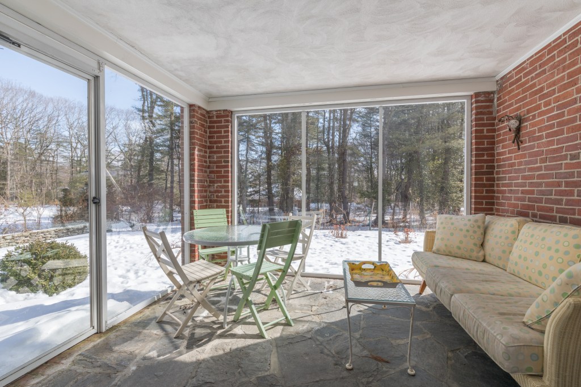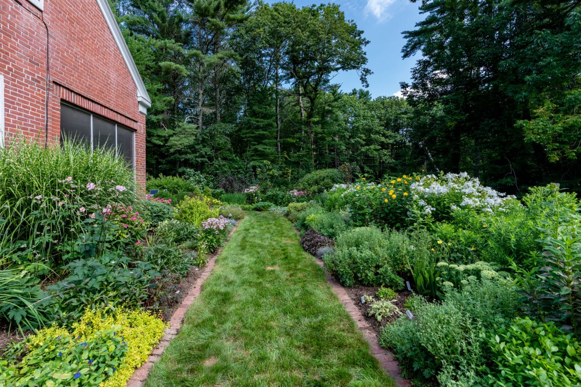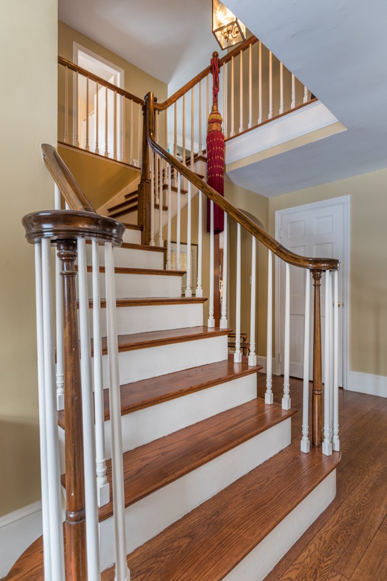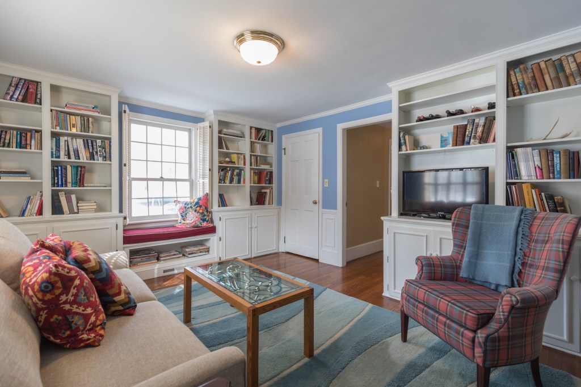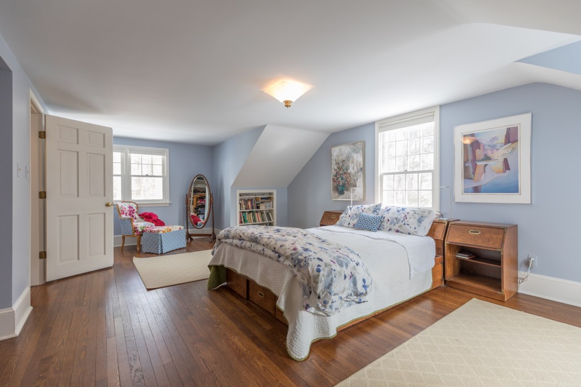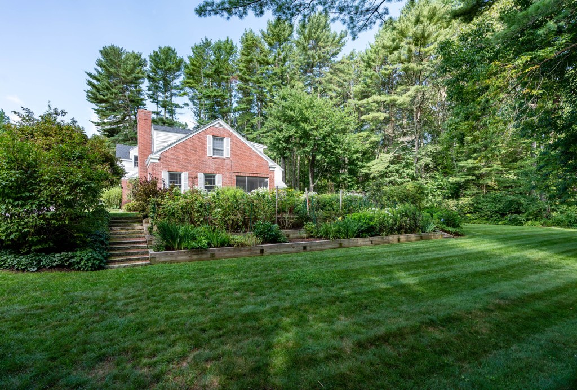CUMBERLAND FORESIDE – For a week or more now, the early snowdrops have been blooming in this sunny, protected front garden. It’s their haven, their spot to thrive, chosen by a seller whose dedication to fine horticulture and eye for hardscaping design have made this lush and lovely 0.62-acre lot a destination for garden tours.
Even more thought and planning have gone into the Colonial-style home, of course: both in its original form (it was built in 1939 to notably high prewar standards of workmanship); and throughout the 36 years of the present owners’ stewardship.
Original, classic midcentury details – such as hardwood flooring, a wealth of built-ins, wainscoting, crown moldings, the wood-burning living room fireplace, the first-floor office/study/library – are pristine-preserved, or even enhanced; for example, the fireplace surround is newer (marble). And the house has been expanded, to a total of 3,518 square feet and 14 rooms, with five bedrooms and four baths.
Updates include systems (e.g. new furnace, on-demand hot water) and are everywhere. The kitchen features granite surfaces, among them a seven-foot island with storage beneath; solid-cherry cabinetry; Jenn-Air wall ovens, a five-burner Thermador gas range, and a new, stainless fridge; and two pantries. The newer, custom model has revolving, swing-out shelves. The newer banquette is another particularly nice touch.
That dining nook is also a key part of the open-concept heart of the home. The kitchen is flanked by a family room in the expansion wing, and on the other side flows into the dining room – note its bay of full-view windows, “bringing the outdoors in.” A flagstone-floor sunroom, three-season but with electric heat, does the same. The sunroom is also accessed from the large living room, which opens through a broad, arched doorway, and has two elegant, slender floor-to-ceiling shelving units built in.
Upstairs, the master suite is spacious indeed. The huge bedroom enjoys light from three sides. The very modern, room-sized walk-in closet has extensive built-ins, and the bathroom provides both a tub and an oversized shower enclosure. The full basement level offers plenty of workshop/storage, a potential wine cellar/darkroom, and a big, paneled rec room that needs some touching up but does have a fireplace.
One final, wonderful amenity: The Foreside home sits in a waterfront neighborhood and has a deeded ROW to a Casco Bay cove, a short, easy stroll down the street.
The home at 4 Lanewood Road, Cumberland Foreside, is listed for sale at $675,000 by David Banks of RE/MAX By the Bay. Please contact David at 773-2345 or at dbanks@davidbanksteam.com.
Comments are not available on this story.
Send questions/comments to the editors.

