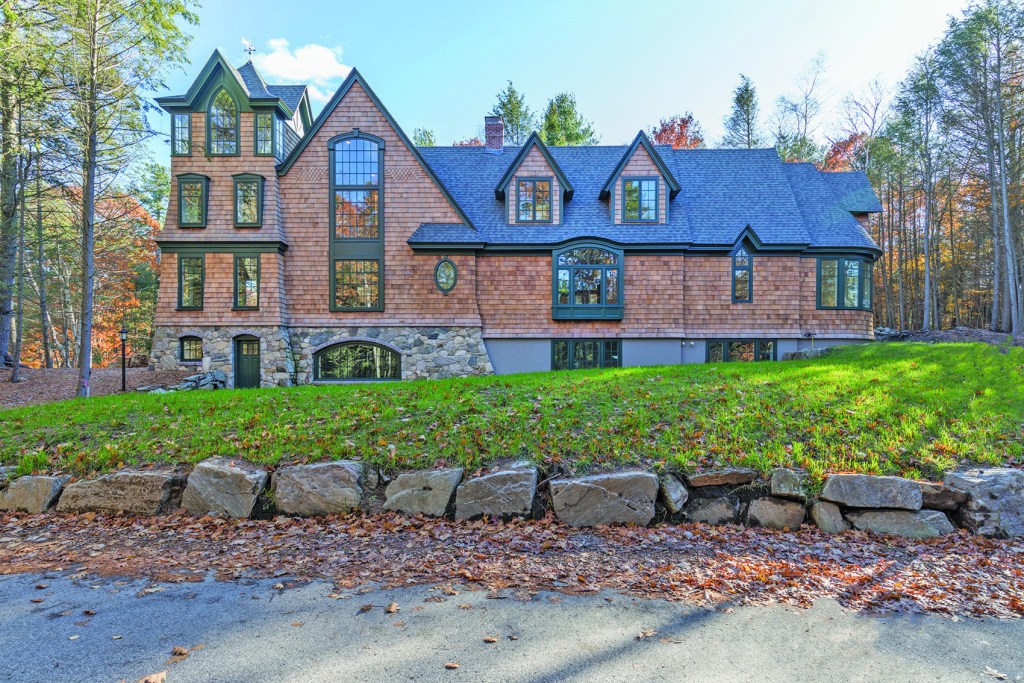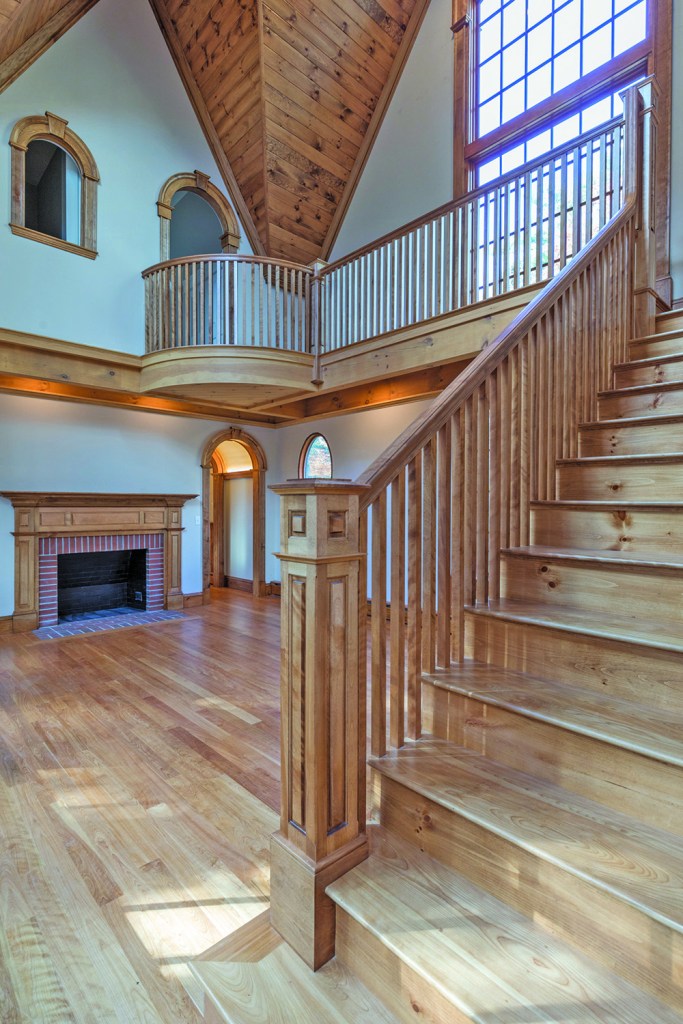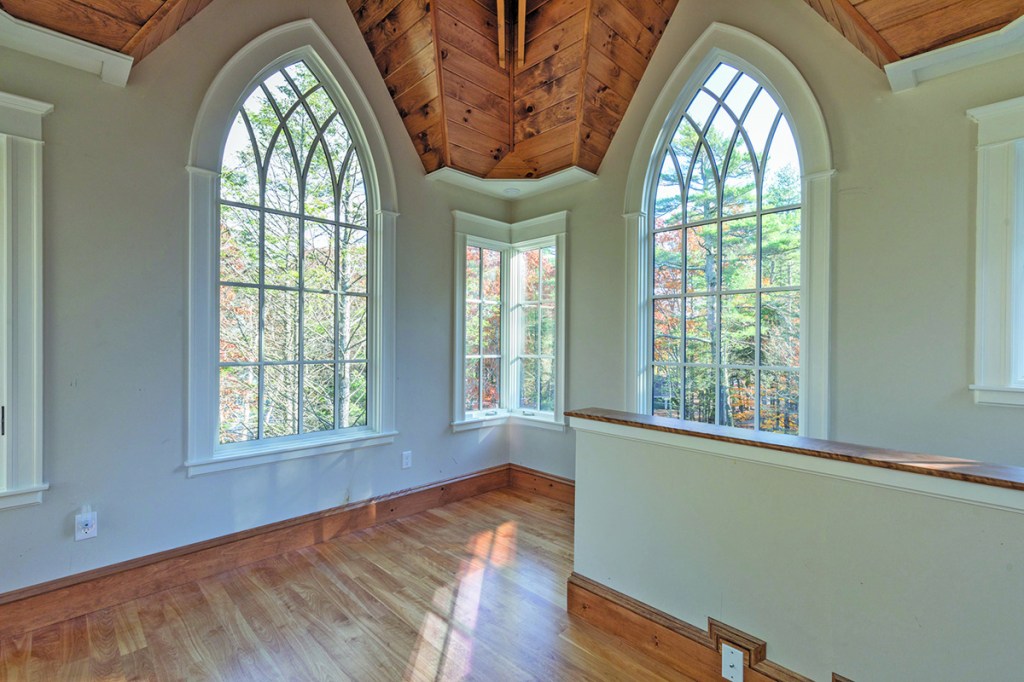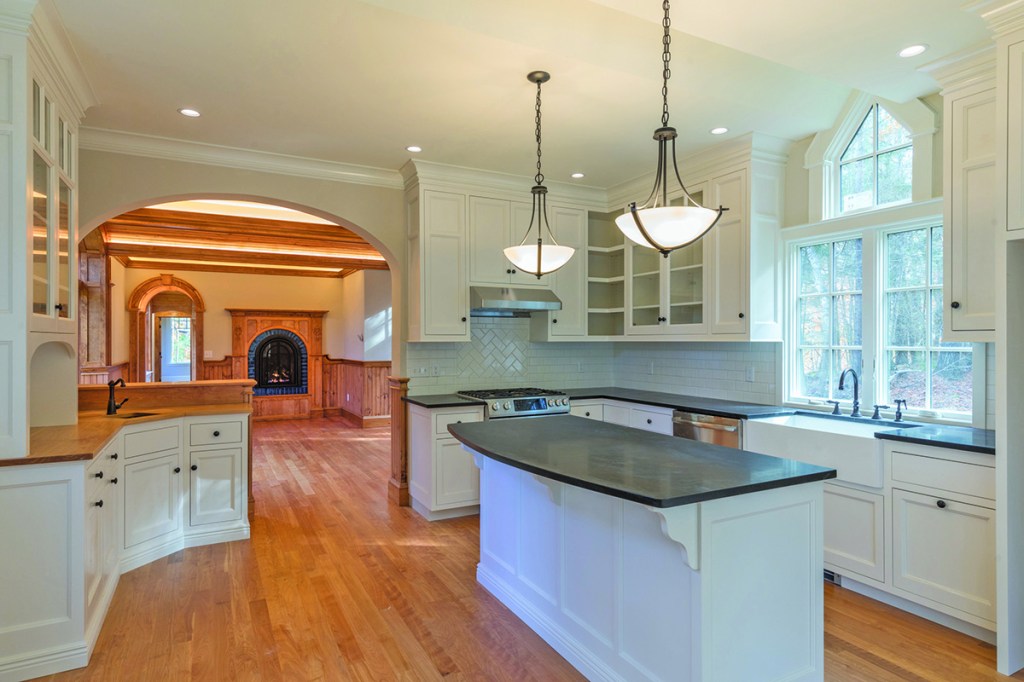
It took more than a year to plan and build this cedar-shingled beauty on Littlejohn Island in Yarmouth. But the thought behind the new home goes back a couple of decades or more, when architectural designer Joe Waltman began to envision what a home on this elevated site should look like.
Having at one time lived Downeast, and now a longtime resident of Cousins Island, Waltman has a deep affinity for the coastal environment. Over his career – his first house built was on Maranacook Lake in Readfield in 1973 – he has created some of Maine’s finest homes, working in a variety of styles.
“So much architecture today is determined by context rather than fashion. Drawing what people want, what suits the way they live,” he reflected. “Some want a farmhouse, some want a castle, some want views, some want garages to hold four cars and a couple of trucks.
“So I don’t belong to an architectural ‘religion,’” Waltman added. “Except the craftsmanship. Making the house stay up, and not leak, is important! Especially in Maine.”
Waltman noted that “The Littlejohn Tower House” design is unusual even in an era of open floor plans, “because you can actually see the length of the house. I think the only first-floor wall is between the bathroom and the study.”
The 3,637-square foot house inhabits the relatively narrow lot quite naturally. “The lot demanded a long, skinny house,” Waltman reflected.
Perfectly in harmony with its surroundings, the home rises gracefully from a stone foundation, amid the encircling evergreens and birches. And the signature tower was inspired by the potential water views. There are glimpses of Casco Bay, which is a few hundred feet away, and of the Chebeague Island shoreline.
Classic Maine shingle-style, the home also incorporates Gothic elements; and a wealth of windows, many with transoms, affords maximum light. All rooms have both southern and northern exposure.
The three-bedroom, four-bath interior provides floor-plan flexibility; e.g. the first-floor study, office, library, etc. Floors are 4-inch red birch; most woodwork is top-grade pine, exquisitely crafted and wonderfully aromatic.
The living room, which soars three levels, has a brick, wood-burning fireplace; there are gas fireplaces in the dining room / sitting room (note its barrel ceiling and window seat); and in the ground-level family room.
The gourmet’s kitchen – honed granite counters, stainless appliances – flows into a bow-of-windows sun room / dining nook that accesses the patio and granite fire pit.
At the other end of the house, the lofty tower room is a haven for relaxation and reflection, and an inspired and inspiring feature.
The home at 276 Littlejohn Road, Littlejohn Island, Yarmouth, is listed for sale by David Banks of RE/MAX By The Bay in Portland. Please contact David at 773-2345 or at dbanks@davidbanksteam.com. Visit davidbanksteam.com/property/littlejohn-tower-house and waltmanarchitecturaldesign.com.
Send questions/comments to the editors.






Comments are no longer available on this story