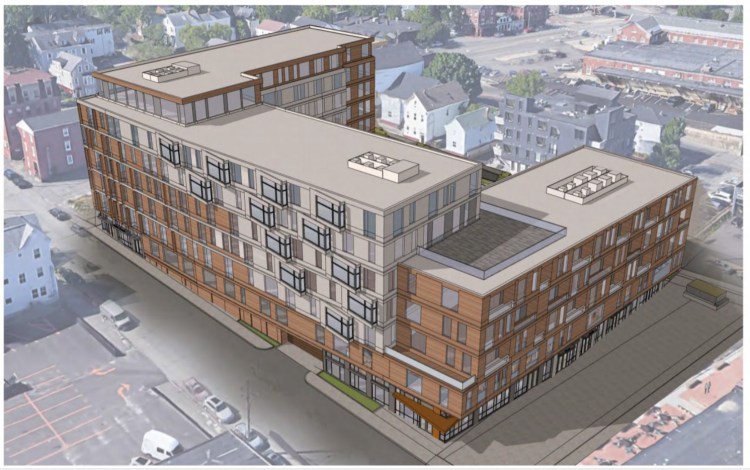What would be the largest apartment complex built in Portland in recent years could be approved Tuesday after a public hearing before the city’s Planning Board.
The project, proposed by Tom Watson & Co., is an eight-story, 171-unit apartment building with a pool and courtyard in Portland’s Bayside neighborhood. It would significantly add to the city’s tight housing supply, especially when combined with other large projects.
By comparison, the largest projects approved or built in recent years include a 75-unit apartment building under construction at 510 Cumberland Ave. and a seven-story building with 139 units on Congress Street approved in 2015.

“It’s not an unprecedented number of housing units, but it is higher than average, definitely,” said Christin Grimando, the city’s planning and urban development director. “But we have a number of projects in the pipeline which should also bring a substantial infusion of housing.”
Those other projects could be even larger. An 18-story 263-unit apartment building proposed by Redfern Properties at 200 Federal St. won a zone change from the City Council last week and will now proceed to Planning Board and Historic Preservation reviews. And the redevelopment plan for the Northern Light Mercy Hospital’s State Street campus calls for more than 500 units of housing.
“These are all welcome and needed additions to the city’s housing overall supply and diversity (of sizes and of cost) and it’s exciting to see them come forward,” Grimando said.
On Tuesday, the Planning Board will hold a virtual public hearing and possibly vote on Watson’s proposal to building a 171-unit apartment building at 52 Hanover St.
Watson won the right to develop 52 Hanover St., which includes the city’s old public works garage, in 2018. He had originally planned to create makers spaces for artists and others, but switched to a market-rate housing project last year.

A proposal before the Portland Planning Board on Tuesday would be the largest apartment project to move forward in the city in recent years and includes an outdoor courtyard and swimming pool. Rendering courtesy of Cube 3 and Soren Deniord
The proposal calls for an 85-foot-tall apartment building, ranging from five to eight stories, with an outdoor courtyard and swimming pool on the third level, on the block bounded by Lancaster Court and Hanover and Parris streets. The unit mix would be 20 efficiencies, 114 one-bedroom units and 37 two-bedroom units, according to a Jan. 8 memo to the Planning Board.
The apartments would be built above a two-story parking garage with 176 spaces, which would be leased separately from the units. Four retail spaces at 1,500 square feet each are proposed on the ground floor facing a proposed plaza facing 82 Hanover St., which Watson redeveloped to include Banded Brewing Co., The Yard bar and Wilson County BBQ restaurant, among others.
The Bayside Neighborhood Association has hosted two community meetings about the project, but has not taken a position, according to President Sarah Michniewicz, who said people expressed concerns about the project’s size, traffic impacts and potential noise being generated on the courtyard and pool.
The project is projected to increase traffic by 101 additional trips during workday peak evenings, 103 during Saturday’s peak and 144 trips at Sunday’s peak, according to the city’s planning memo.
“It is a very large building and it’s taking up almost an entire block,” Michniewicz said. “I think it would cause any neighbor in any neighborhood to take notice.”
Michniewicz said she and other neighborhood residents would like to see the city change its planning process to require more community meetings early in the process, so concerns can be raised and addressed before the project gets too far along. While other neighborhoods are largely developed and have natural constraints, Bayside is not and people who live there feel like they have less of a voice, she said.
“We have these big open spaces where there may not be enough neighbors around to feel like there’s a context, so a project can be large and not seem to impact a lot of people, but the people it does impact feel small and overwhelmed,” she said.
The 52 Hanover St. site is exempt from the new requirements of the Green New Deal for Portland, which increased energy efficiency standards, increased the percentage of required workforce housing units from 10 percent to 25 percent and lowered the maximum rents for those workforce units, because the application was filed before the citizen initiative was approved in November.
John Laliberte, vice president of acquisitions and development at Tom Watson & Co., said in an email the project includes 18 units of workforce housing, which are priced based on area wages. Of those, 15 are one-bedroom units and three are two-bedroom units.
The 2020 rent limits for similar workforce units would be $1,765 for a one bedroom to $2,018 for a two bedroom, according to the city.
Laliberte said the development team would continue meeting with neighborhood residents about their concerns.
“While there have been no substantial changes to the project since January, the design has evolved slightly based on neighborhood and staff feedback,” he said. “We will continue to meet with the BNA and work with these neighbors to address questions they have raised related to number and location of outdoor trash receptacles, the possibility for an art installation on site and other project details.”
Michniewicz said that many neighborhood leaders have called for more housing and amenities in an area that is mostly know as a social service center, and the Hanover project is a step in that direction.
“More residential units and amenities will start to balance the types of uses in the area and give the neighborhood a long-overdue chance to grow in positive ways,” she said.
Send questions/comments to the editors.




Comments are no longer available on this story