WATERVILLE — The Paul J. Schupf Art Center at 93 Main St. downtown is on track to open now that the Planning Board has given its final approval and demolition work has started on the existing building there.

Elm City 93 LLC, an affiliate of Colby College, presented final plans for the art center to the Planning Board, which voted 7-0 in approval.
Meanwhile, a giant excavator on Monday started dismantling the building — the former site of The Center — at its southeast corner to make way for the new art center, which is expected to open in December 2022.
The Schupf Center will include Waterville Creates; the Maine Film Center, with three cinemas; Ticonic Gallery & Studios; and the Joan Dignam Schmaltz Gallery of Art, an extension of the Colby College Museum of Art. The center also would be home to the Maine International Film Festival.
Plans also call for improving access to the Waterville Opera House through a new skywalk, and for the Opera House lobby and offices inside City Hall to be reconfigured and the lobby expanded.

An architect’s rendering of the Paul J. Schupf Art Center coming to 93 Main St. in downtown Waterville. Courtesy of Susan T. Rodriguez Architecture • Design, New York City
Planning Board member Bruce White said the future Schupf center plans are impressive and the building is one of several projects Colby College has worked on in the city over the last few years, including the redevelopment of the former Waterville Savings Bank into retail space and offices, construction of the Bill & Joan Alfond Main Street Commons, redevelopment of the former Waterville Hardware into the Arts Collaborative and the new Lockwood Hotel. White said whenever the developers were asked to make changes to plans at the city’s request, they did so willingly.
“All these buildings that I mentioned, including this building, are taxable properties, is that correct?” White asked.
Brian Clark, Colby’s vice president of planning, said that was correct, with White noting that the buildings will generate hundreds of thousands of dollars in tax revenues for the city.

Waterville Mayor Jay Coelho stands on site Tuesday as The Center building in downtown is demolished to make way for a new Paul J. Schupf Art Center. Amy Calder/Morning Sentinel
Susan T. Rodriguez Architecture • Design of New York City, the lead architect on the project, was hired more than four years ago to design the Schupf Center, working with OPAL Architecture Research Design of Belfast, the architect of record.
“It’s such an exciting opportunity to bring Main Street into focus and create a new building there that celebrates the arts at this important intersection,” Rodriguez said at the meeting, held virtually.
Board member Hilary Koch expressed concern at a meeting last month about the stairs planned for the building and whether they would protect the privacy of women climbing them while wearing a dress, for instance, as the risers are perforated. Rodriguez said the perforations allow light through, but a person really would not be able to see through the stairs, and could not get close enough to the stairs to do that.
Koch also asked if the planned elevator is the only way to access the second floor where the cinemas will be located. A lot of elderly people attend Railroad Square Cinema, whose cinemas will be replaced in the new building. Koch said she supports the center 100% and is excited about it, but is concerned that not a lot of people would fit into one elevator. She asked about a possible ramp to the upper floor.
Tim Lock, of OPAL, said that well over 200 feet of ramp would be needed for second floor access and that would not be able to be housed in the building. Rodriguez noted that the elevator is a good size, and the risers in the stairways are 6 inches from the stairs themselves.
“To come down the stairs is going to be more comfortable for those who can do that,” she said.
Board Chairman Samantha Burdick said there is a café and lots of spaces in the building for people to sit and relax, so if someone were in need of waiting for the elevator, there is plenty of seating available.
“I think that that also helps with accessibility,” she said.
White asked Paul Ureneck, director of commercial real estate for Elm City LLC, if he feels comfortable with the timeline for the project, given building costs have skyrocketed and have delayed some projects.
“Yes, all in all, I’m comfortable,” Ureneck said. “Do I worry about those things every day of the week, because that’s my job? Yes, I do, but I’m comfortable with the construction management team we have on this project.”
He said the team is first-class and very experienced.
“Yes, I’m confident in that date,” he said.
After the center opens, 15 to 20 employees would be there during the day and 10 to 15 in the evening, according to plans.
Two main entrances are planned, one on the Main Street side of the building and the other on the Castonguay Square side. A third entrance also is planned off Main Street and would open into the Ticonic Gallery & Studios.
The Ed Harris Box Office, to serve all programs in the building, will be on the first level. A cafe overlooking the square is planned for the first level. The building will feature a large, glass curtain overlooking Castonguay Square to the south side and large windows on the west, or Main Street side.
The center is named for Schupf, an art collector, longtime Colby benefactor and emeritus trustee of the college, who made a significant contribution to the project, though the amount has not been revealed. Schupf of Hamilton, New York, died in 2019. He was 82.
In other matters Monday, the board voted 7-0 to approve final plans by Pondwood LLC for a mini mall at 195 College Ave. proposed by Don Plourde and Gary Hammond. Plourde said the 7,000-square-foot building would include four units for small contractors who may do work such as plumbing or electrical work and may need storage and an office.
The board also voted unanimously to approve final plans by D.H. Smith & Sons LLC to build a 6,400-square-foot wood products facility at 135 Airport Road that would receive clean wood waste from the forest such as landscaping debris and recycle it to make mulch, fuel for wood energy consumption and the like.
Copy the Story LinkSend questions/comments to the editors.


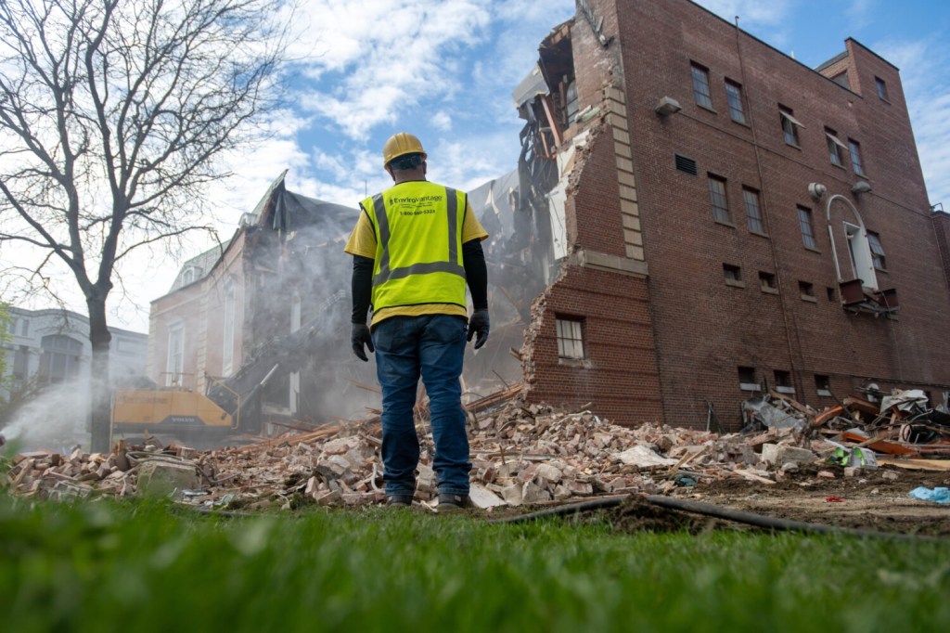
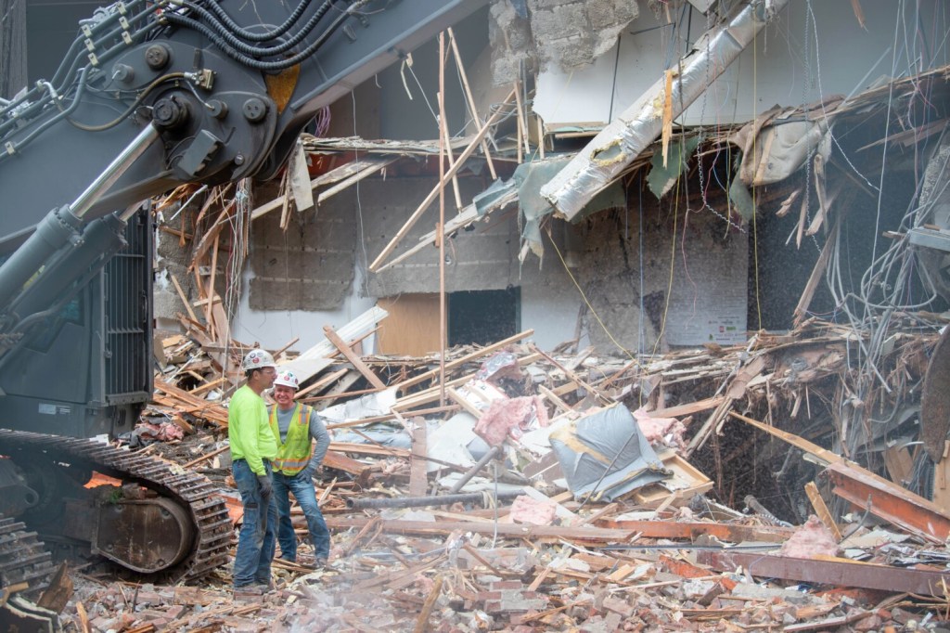
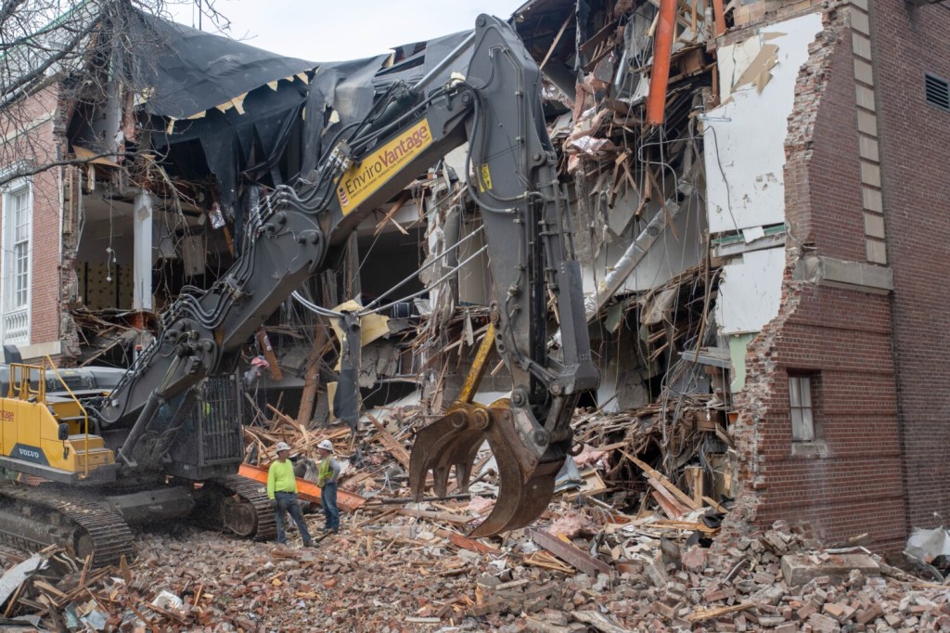
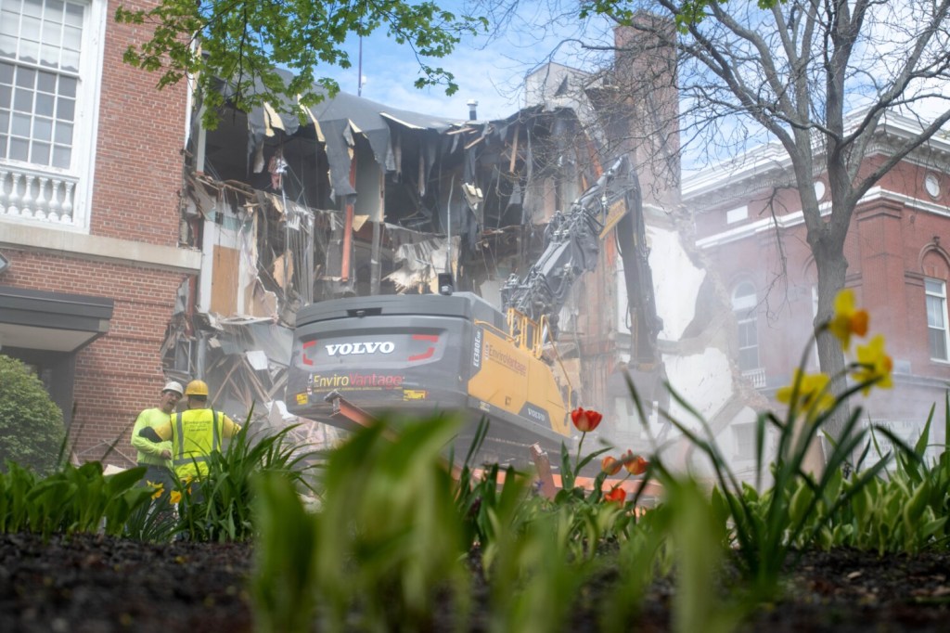
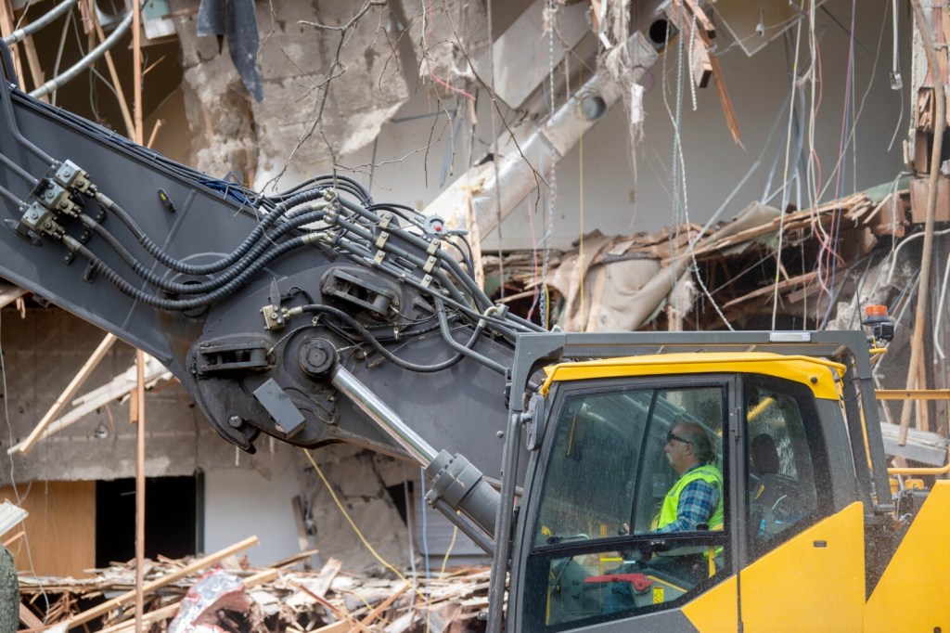
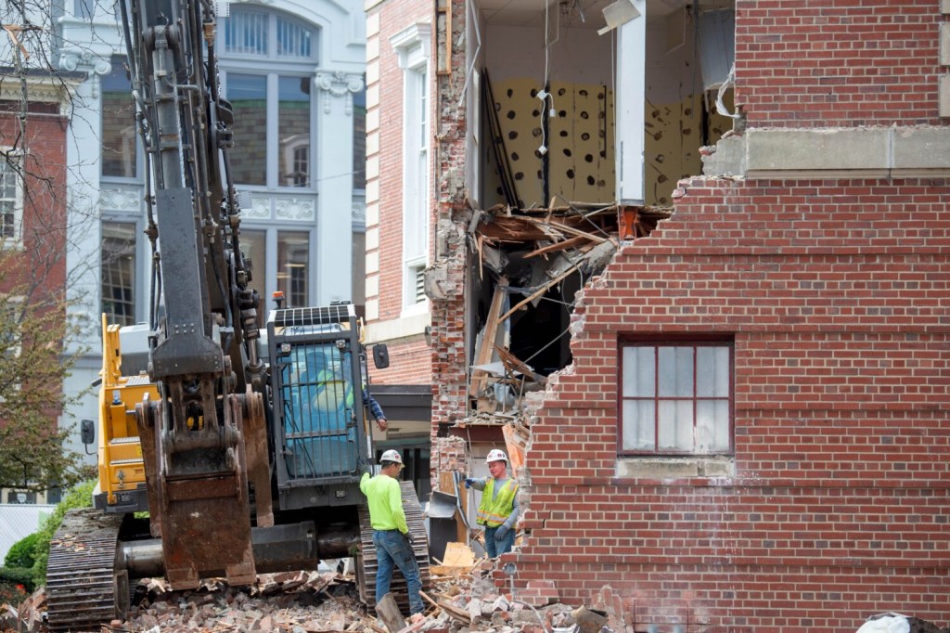

Success. Please wait for the page to reload. If the page does not reload within 5 seconds, please refresh the page.
Enter your email and password to access comments.
Hi, to comment on stories you must . This profile is in addition to your subscription and website login.
Already have a commenting profile? .
Invalid username/password.
Please check your email to confirm and complete your registration.
Only subscribers are eligible to post comments. Please subscribe or login first for digital access. Here’s why.
Use the form below to reset your password. When you've submitted your account email, we will send an email with a reset code.