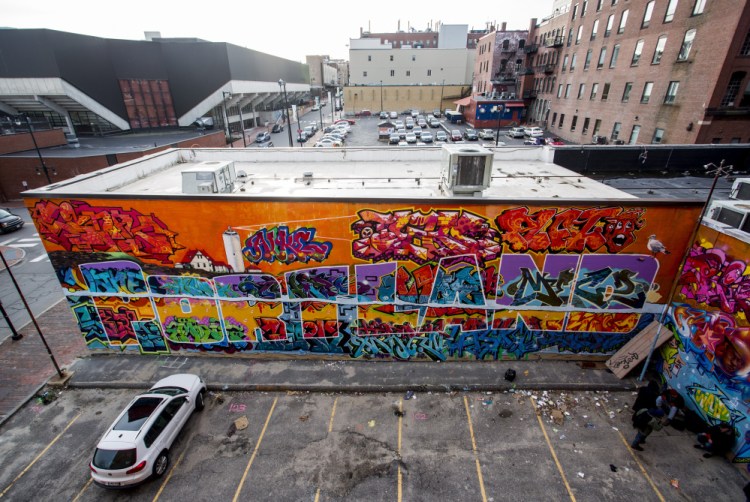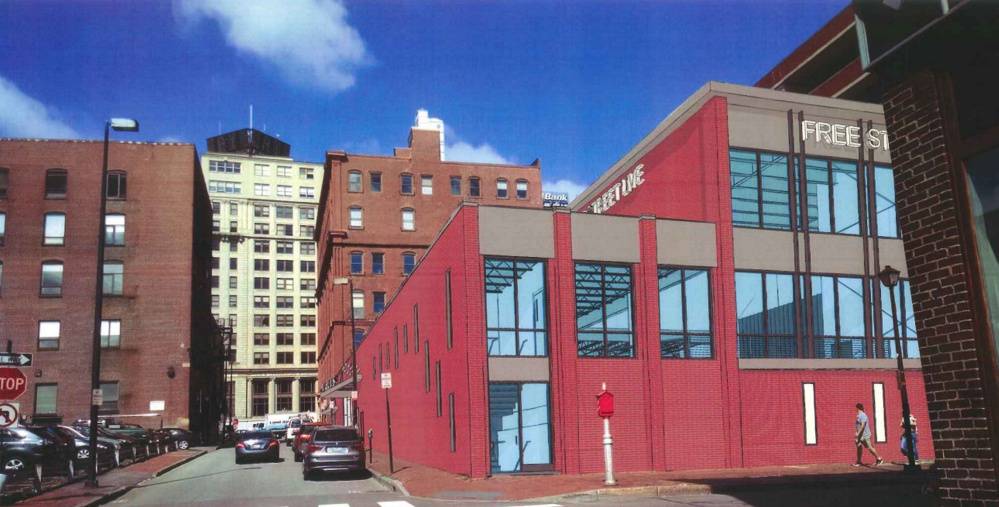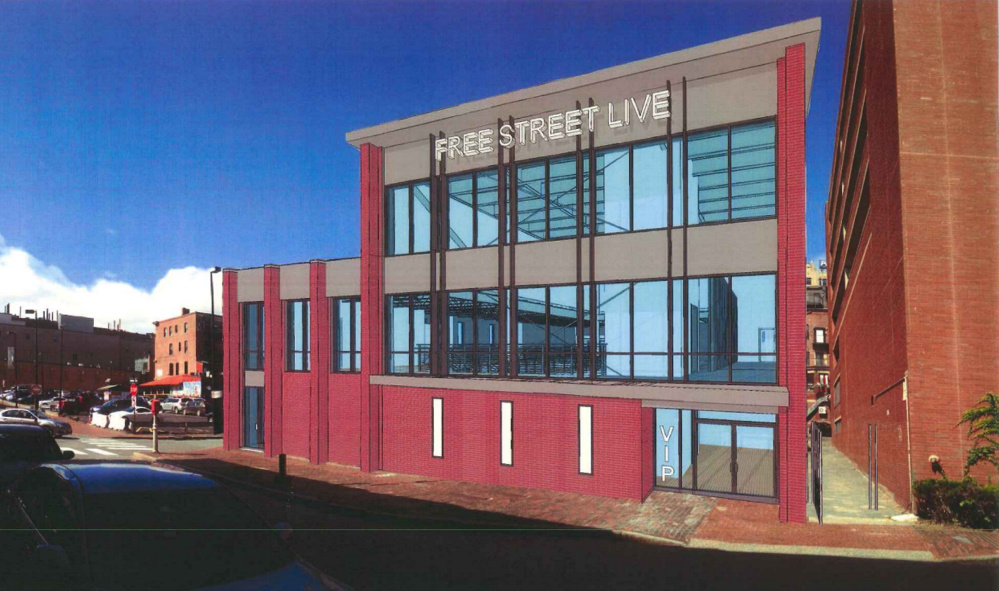The graffiti mural on the back side of Asylum is perhaps the most photographed piece of street art in the city, but its future is in limbo now that the building owners are considering a possible expansion and rebranding of the Center Street venue.
Concept plans filed with the city of Portland show Asylum expanding into an adjacent parking lot on Free Street. The addition would be one story taller than the existing building and there would be large glass panels facing Free Street. Just under 5,000 square feet would be added to the venue, which features live music, a dance club and a sports bar.
“The goal of this addition and renovation is to expand the usable event space in the building in order to bring more bands to the Portland area and enhance the experience of concert-goers,” project architect Jocelyn Boothe of WBRC said in her initial application.
Boothe, who did not respond to several requests for comment this week, said in a Dec. 21 memo that owners also would like to rebrand the venue so it can host weddings and conferences in addition to musical acts.
No one from Asylum returned emails or phone calls for comment this week about a possible timeline for the expansion, the planned new capacity and the future of the graffiti wall. And workers at Asylum would not comment.
Conceptual drawings show signs saying “Free Street Live,” with the single-letter “A” sign on Center Street being eliminated.
Asylum, which hosts many regional and national acts, originally opened as a dance club with occasional music and a sports bar in 1997, replacing the former Morganfield’s blues club. It was one of three dance clubs to open that year and the only one to remain open. Now, concerts are held on the main floor and the nightclub is located in the basement.
It’s unclear what would happen to the graffiti mural, but the images presented to the Historic Preservation Board only show a small alleyway between the expanded building and the One City Center parking garage, indicating the mural would likely not be moved there.
The east-facing wall of Asylum has been reserved for graffiti artists since the club opened. Until 2011, the themes of the 1,500-square-foot wall have varied, including a political mural depicting then-President George W. Bush and Armageddon, as well as a spooky montage of Maine author Stephen King’s horror novels. Since then, artists have been offering varying themes about Portland, with the most recent mural illustrating sea-level rise.
Photos of the Portland mural are frequently shared on social media sites such as Instagram, and artists in Bangor created a similar mural in the fall of 2014.
The expansion will allow for a better pre-event space for artists in the basement and a larger concert hall, although the net increase in capacity is not noted in the application to the city. The addition would allow the venue to move the stage from the Free Street wall to the east wall, nearest to the parking garage. Plans also show another small event space on the main floor, with a small stage.
The expansion could fill a hole for entertainment venues in Portland, which has many small venues and a handful of larger ones. Asylum currently holds about 465 people. The Cross Insurance Arena seats 6,700 people, and has room for more for a general admission show. The State Theatre and Merill Auditorium have capacities of 1,800 and 1,900, respectively, while Port City Music Hall holds about 520 people. One Longfellow Square holds about 200.
Asylum’s building, circa 1960, is not itself historic, but is located within the Congress Street Historic District, requiring a sign-off from the city’s Historic Preservation Board. A preliminary review was done Dec. 9 and the board will take up the revised plan on Wednesday.
Preservation Manager Deb Andrews said board members had some minor suggestions about the preliminary designs, but were otherwise receptive to the proposal.
“It’s really kind of a sleeper building with its location,” Andrews said. “One of the goals of this is to make it more visually engaging.”
Although no detailed site plans have been filed with the city, Planning Director Stuart “Tuck” O’Brien said the proposed expansion probably would not trigger a full Planning Board review, because of its size. Instead, it would likely only face an administrative review.
“A formal determination would not occur, however, until the (business) submits its site plan application,” O’Brien said.
Send questions/comments to the editors.






Success. Please wait for the page to reload. If the page does not reload within 5 seconds, please refresh the page.
Enter your email and password to access comments.
Hi, to comment on stories you must . This profile is in addition to your subscription and website login.
Already have a commenting profile? .
Invalid username/password.
Please check your email to confirm and complete your registration.
Only subscribers are eligible to post comments. Please subscribe or login first for digital access. Here’s why.
Use the form below to reset your password. When you've submitted your account email, we will send an email with a reset code.