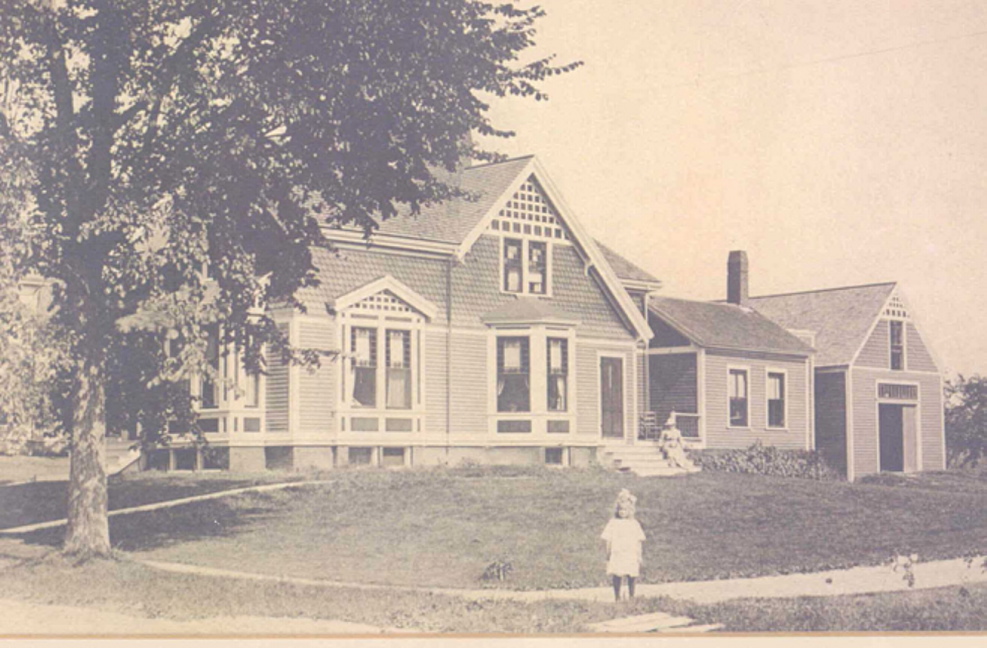The house where Leon Leonwood Bean raised a family and started an iconic Maine company is slated for a historic restoration and renovation project to be reviewed by the Freeport Planning Board on July 9.
Today, the Queen Anne-style Victorian at 6 Holbrook St. – which fronts on Main Street, just a few blocks from the flagship L.L. Bean store – houses some offices and the company’s archives, including a vast collection of original documents, photographs, possessions and products designed by the founder.
The restoration and renovation project, overseen by historical architect Malcolm Collins, would return the property to its appearance in photographs taken around 1912 to 1917. The work would include repairs and replacement of exterior siding, roof shingles, porch columns, windows, doors and paint on the house and barn.
“It’s going to bring back some of the original features, update the climate-control system and make basic renovations throughout,” said Carolyn Beem, company spokeswoman, on Thursday.
The house was designed by noted Portland architect Francis Fassett and built for Samuel Holbrook around 1888.
“Fassett was known for creating lively buildings in the Victorian High Gothic and Queen Anne styles,” says a project description submitted to the board. “He was responsible for many notable buildings of the day, including the Maine General Hospital building, still standing as part of the Maine Medical Center complex.”
Bean and his first wife, Bertha, purchased the property in the early 1900s and moved in with their three children and his mother-in-law, according to the project description. During the same period, Bean “started his company and invented and perfected the product on which the company built its reputation, the Maine Hunting Shoe.”
Bean and his first wife lived in the house until their deaths in 1967 and 1939, respectively, according to the project description. In 1968, Claire Bean, his second wife, “sold the property, and it passed out of the Bean family until 1987, when the company purchased it. Since then, the house and barn have served as office and storage space.” A modern addition for the corporate archives was built in 2005.
The company is seeking a design review certificate and a site plan amendment to demolish several older additions to the original building, add a small vestibule to serve as the main entrance, and make a variety of exterior alterations that would return the building to its original appearance.
The project would, among other things, replace asphalt roofing with cedar shingles and copper flashing; rebuild one existing and two missing chimneys to restore the original roof line; reinforce and restore the barn with period-appropriate windows and doors; and return the exterior siding and trim to historically accurate paint colors.
Send questions/comments to the editors.



Comments are no longer available on this story