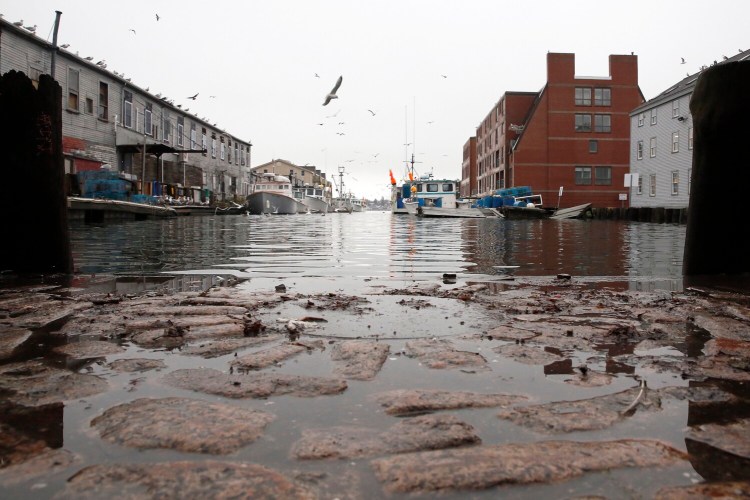City planners are proposing new zoning rules for flood-prone areas of Portland in an effort to encourage developers to design buildings with sea level rise in mind.
The proposed Coastal Resiliency Overlay Zone would allow developers to build taller buildings in those areas if they prove the additional height is being used to prepare for sea level rise and storm surges associated with a changing climate.
“This overlay would incentivize property owners and developers who wish to build in parts of the city that face increasing threat from flooding to make their buildings resilient to flooding,” Sustainability Coordinator Troy Moon said in a memo to the Planning Board, which will review the proposal Tuesday.
The exact boundaries of the overlay zone are a work in progress, but city planners intend to use the National Oceanic and Atmospheric Administration’s estimates for a 10-foot sea level rise, which NOAA says could occur as soon as 2100 if a high tide coincides with a storm surge.
That area of potential flooding would include most of East and West Bayside, as well as the Eastern, Central and Western Waterfronts, according to NOAA’s Sea Level Rise Viewer.
“The potentially devastating combinations of storm surge (especially in extreme weather events) on top of sea level rise support a conservative estimate to ensure and maximize community well-being despite risk uncertainty,” Christine Grimando, the acting director of the Planning and Urban Development Department, said in a memo to the Planning Board.
Portland’s proposed zoning changes are an example of resiliency planning happening in cities on both coasts of the United States as ocean levels rise because warming temperatures cause water to expand, and melt sea ice and glaciers. NOAA predicts that low-lying areas of the city will be under a foot of water at a normal high tide in 2100, but that flooding could reach 6 to 10 feet when high tides and storm surges combine.

The overlay zone would essentially grant a height bonus for so-called resilient developments by considering the number of stories in a proposed building, rather than its overall height. The first floor could be 18 feet tall, for example, while subsequent floors would be limited to 12.5 feet each. In some cases, the new rules would allow developers to build an extra floor.
To qualify, at least half of the building would have to be located in the overlay zone and the project would have to meet minimum standards for building design; location of electrical and HVAC equipment; and reducing stormwater impacts by incorporating green roof designs for flat roofs.
Qualifying design elements include the elevation of the first floor above highest adjacent grade; building design that allows for future modification of the ground elevation; incorporation of flood-resistant materials; and incorporation of impact-resistant roof and window designs.
Developer Jim Brady, of Fathom Companies, said the proposal could have given him some much-needed flexibility with a hotel project on Commercial Street that is about to break ground. The ground floor of that project is raised a foot and a half above the sidewalk in anticipation of sea level rise, he said. It also included a green roof and rooftop HVAC systems, he said.
If the overlay zone incentives had been in place during his approvals, Brady estimated he could have added another floor to his project and built a 93-foot-tall building, rather than being limited to 65 feet and six floors.
“It’s too late for me, because I already have my approvals,” Brady said. “But conceptually, I think it’s a great idea.”
Jonathan Culley, of Redfern Properties, said the overlay zone seems to be a “sensible start” to planning for sea level rise.
“Any responsible developer should be considering climate change and sea level rise during project planning,” Culley said. “These issues were important design drivers for our two East Bayside projects. The Coastal Resilience Overlay Zone seems to be a sensible start for the city in providing zoning accommodations to allow developers to ‘plan for the worst.'”
The overlay zone proposal will be reviewed in a workshop by the Planning Board on Tuesday night and the City Council’s Sustainability and Transportation Committee will review it on Sept. 18.
The proposal will need City Council approval before taking effect.
Send questions/comments to the editors.




Comments are no longer available on this story