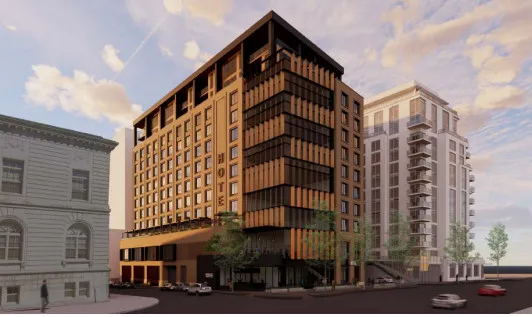The Portland Planning Board approved plans for a 179-room hotel Tuesday as part of a major redevelopment of the block on Congress Street just east of City Hall.
The board voted unanimously to approve a site plan for the hotel, which constitutes Phase I of the Herald Square project at 385 Congress St. Phase I also includes nine condominiums on the upper floors of the hotel and 75 parking garage spaces.
“I think this is a really good project and I look forward to it being built,” said Planning Board Chair Maggie Stanley.
The plan was approved conditionally with the board stipulating that Fathom Companies, which is building the hotel, also submit a handful of updates and finalize a public access easement for a pedestrian plaza prior to getting a building permit.
Jim Brady, president of Fathom Companies, which also operates the Press Hotel across Congress Street, said it’s too soon to say when construction might start.
“I don’t have a timeline yet,” Brady said in an interview prior to Tuesday’s meeting. “We’re just finalizing the site plan approval and will see how things progress to the next steps. It won’t be any time within the next six months.”
The hotel, which will be located at the corner of Congress and Myrtle streets and doesn’t have a name yet, will be 12 stories and occupy a space that previously housed the Portland Press Herald’s printing operations and is now used for private parking.
The city’s inclusionary zoning requirements mandate that hotel projects either build a certain number of low-income housing units based on the number of rooms they will have or pay a fee-in-lieu-of to the city’s affordable housing trust fund.
Brady said Fathom Companies plans to pay the fee-in-lieu-of, which he said would work out to about $700,000 in fees for the 179 rooms in the hotel.
Only one person spoke on the project during a public comment period Tuesday.
“This block needs more street level retail, more green space and more activity,” said Myrtle Street resident Avery Yale Kamila. “The project proposes to add all three. My family and I support this project. I welcome more people in the neighborhood and welcome the project.”
The project is part of a multi-phase redevelopment of the block between Cumberland Avenue and Congress Street, and Myrtle and Pearl streets.
According to a master development plan approved in August, the project in total will include three attached buildings, including the hotel, 297 condominiums, seven retail units totaling about 11,500 square feet, a 5,100-square-foot restaurant, recreation space and more than 330 parking spaces. It has previously been estimated to cost $200 million to $300 million total.
Reger Dasco Properties is the developer behind other phases of the project that will include two condo buildings and have yet to be approved by the board. Brady said it hasn’t been determined yet whether the hotel or condo buildings will be constructed first.
The board Tuesday also unanimously approved a traffic movement permit for the overall project, which is required by the state for any project that generates 100 or more passenger car equivalents at peak hours.
A traffic study conducted by Sebago Technics estimated the project including the hotel, condos and commercial space would generate 119 trips per hour during peak morning hours and 124 trips per hour during peak evening hours.
The permit was approved with a number of conditions, including upgrades to traffic signals, sidewalks and intersections and that a traffic monitoring program be implemented after the hotel opens to study valet operations and parking.
Send questions/comments to the editors.




Comments are no longer available on this story