The Portland Museum of Art will close for nearly three weeks in January. Floors will be sanded and refinished, walls painted and the museum scrubbed top to bottom. When the museum reopens Jan. 22, visitors will notice more than a shine.
There will be a new gallery, a new study room and art in more places, including a newly acquired Winslow Homer oil painting from 1872 that fills a gap in the museum’s Homer collection. Admission prices will go up, from $12 to $15 for adults, but the $5 surcharge that has been tacked on to most rotating exhibitions in the first-floor gallery will end. The museum will be open later in 2016, into the early evenings most days, to reflect the lifestyles of visitors.
The unusual closure is the first step in a dramatic rethinking of the museum’s physical space and the way it presents art, a years-long process that will change its footprint on an important corner of the city and shape the future of Portland’s most visible cultural institution.
Early in 2016, museum trustees are expected to approve a three-year strategic plan that calls for more public space, more access to the permanent collection and a retrofit of the Clapp House, an early-1800s museum-owned building on Spring Street. The museum will close again for six weeks beginning in January 2017 for additional work, setting the stage for a possible expansion in the next decade that could involve acquisition of neighboring properties and construction of a parking area.
Driving this effort is the museum’s belief that the main Payson building is inadequate for a modern museum and that the needs of its audiences are different today than when the building opened in 1983. Museum leaders have no plans to dramatically alter the Payson building, but they are exploring expansion ideas.
While museums are primarily destinations for fine art, they are increasingly becoming places of public assembly – for community forums, parties and other money-making functions. That role represents new revenue, and is lacking at the Portland Museum of Art, along with a cafe that can compete in a food-savvy town and a museum shop with street-front appeal.
“Museums have become real gathering places for communities in ways they never have before,” said Adam Weinberg, director of the Whitney Museum of American Art, which moved to a new building in Manhattan’s Meatpacking District last spring with space for performance art, large-scale and outdoor installations, and social gatherings. “There is greater demand on programs for schools, programs for families, public programs and social events related to art experiences.”
The changes at the Portland museum are part of a fundamental rethinking about how audiences engage with art, PMA Director Mark Bessire said. “We’re trying to respond to what the public needs and wants. Twenty-first century museums must be much more attuned to the interests of our visitors.”
MONEY PRESSURES
There’s a lot at stake. The museum sits at the height of land in downtown, where five streets intersect at one of the busiest corners on the peninsula. It’s the heart of the arts district, and the most architecturally significant collection of buildings in Portland.
The museum’s $6 million annual operating budget is facing unusual pressure. Membership is up, but revenue from admissions, special events and programming is trending down. Nearly 178,000 people visited the museum in 2012, when it mounted a major Winslow Homer exhibition to coincide with the restoration and opening of the Homer studio in Scarborough. Projected attendance for 2015 is 140,000.
The museum has covered operational deficits in recent years with bequests, aggressive fundraising and money from the endowment. Meanwhile, the endowment has taken a hit, dropping from $36 million before the recession to $28 million today, and the museum board has capped the percentage of money the museum can draw from the endowment to apply to the operating budget at 4.5 percent, down from 5 percent.
Museum leaders say they need to generate more revenue through earned income – money spent by visitors, including admissions, sales at the store and special events. The changes underway, part of a campaign the PMA is calling “Your Museum, Reimagined,” are meant to create a more appealing museum, resulting in better attendance and an environment where people spend more time and view more art – then stay for lunch.
The closing from Jan. 4 to 21 is unprecedented in recent years. The last time the museum closed for reasons other than weather or private functions was in the early 1990s, when cost-saving furloughs shuttered the museum for a week just after the new year. This closing is different, Bessire said. Some part-time employees will lose hours, but there are no furloughs, he said.
When the museum reopens, in addition to cosmetic upgrades to existing gallery spaces and an added art-study room, visitors can expect a new fourth-floor Modern Menagerie gallery dedicated to Maine artists and their fascination with animals – think Bernard Langlais, Dahlov Ipcar. A winter exhibition will focus on works from the permanent collection, “Masterworks on Paper.”
Also on view will be the new Homer, “An Open Window,” acquired with an anonymous gift and with funds from an anonymous foundation. Homer painted it in 1872, likely inspired by a visit to Ulster County, New York. It fills a gap in the museum’s Homer collection, falling between “Sharpshooter” from 1863 and “Weatherbeaten” from 1894.
Andrew Wyeth’s “River Cove,” a 1958 egg tempera painted in Cushing, is another new acquisition. The museum has shown it many times in the last two decades, and added it to the collection with a memorial gift from a donor.
Bessire called the paintings “major, iconic images” that will be prominently displayed when the museum reopens Jan. 22. He said the museum may make an addition to the sculpture garden that fronts High Street before then as well, continuing an effort to add free public art to the collection.
The public also will be able to view the 18,000-piece collection digitally when the museum publishes a new comprehensive catalog in print and online.
The total cost of this year’s upgrades is just less than $2 million. The changes will help the museum refocus its priorities on showing off the permanent collection, after years focused on the Homer project and other major initiatives, but they also set the stage for bigger changes to come.
ARCHITECTURAL CHALLENGE
The museum board has retained the Portland firm Scott Simons Architects to evaluate the Payson building and museum campus and to plan for the next 20 to 25 years. The challenge is adapting buildings designed as traditional museums to meet contemporary needs, Scott Simons said. When the Payson building opened in 1983, the museum was designed to be free. There was no store, cafe or front desk. The Great Hall was the primary public assembly space, along with the auditorium for lectures and films.
Modern museums, including big ones like the new Whitney in New York and smaller ones like the Center for Maine Contemporary Art that will open in Rockland this summer, are designed with large-scale space for events, art installations and multi-media exhibitions. The Portland Museum of Art lacks such space. Simons’ task is finding a way to adapt the Payson building and other museum properties to accommodate those uses.
Neither museum leaders nor Simons would divulge the details of his recommendations, which the trustees are considering now and are expected to adopt or modify in the coming months. Board Chairman Jeff Kane said the board could decide on those recommendations within the first half of the year.
In addition to public gathering space, a store that people can access without paying museum admission and a larger cafe, items on the board’s long-term wish list include a parking facility close to the museum, more space for galleries and storage, better offices and separate access to the auditorium so it can be used after-hours without staffing the museum – all without dramatically altering the Payson building.
Designed by Henry Cobb, the modern Payson building has won awards for its design and is beloved by visitors for its intimate galleries. Bessire and Kane said that, whatever the museum decides for its future, the integrity of the Payson building will not be diminished. “We have a beautiful building that we love, and we’re not going to do anything to alter the beauty of the building. We can’t and we won’t,” Bessire said.
The museum owns three other buildings on its downtown campus: the LDM Sweat Memorial Galleries, designed by Portland architect John Calvin Stevens and opened in 1911; the McLellan House, a Federal-style mansion built in 1801; and the Clapp House, a Georgian-style home built in 1832.
The museum uses the Payson, Sweat and McLellan properties for its exhibitions, and Bessire said visitors will notice more art in tucked-away locations in the Sweat Galleries and McLellan House when the museum reopens in mid-January. The museum painted the exterior of the Clapp House last year, but inside it’s mostly vacant.
The likely best use of the Clapp House is as a center for education and learning, Simons said, but there are other options, including as a gallery or a place for events. It could easily be connected to the Payson building, he added. Stevens designed a connection between the Clapp House and the Sweat Galleries in 1931, but those plans were dashed by the Great Depression, said Earle Shettleworth, a historian and museum trustee emeritus.
LOOKING FOR A PARKING PLACE
A larger challenge is parking. A parking facility adjacent to the museum would make it easy for people to plan a visit knowing they can leave their car and spend as much time in the museum as they want, instead of worrying about a parking meter, Simons said.
The museum owns a small surface lot off Spring Street, reserved for employees. It is too small to accommodate parking for museum visitors, Simons said.
Very likely, the museum would need to acquire property or enter a partnership with nearby property owners, Bessire said. The obvious choice is MaineHealth, which has offices nearby at 110 Free St. and owns the surface parking lot nearest to the museum. That lot was available to museum visitors during the day when it was owned by the Holiday Inn by the Bay, which sold it to MaineHealth in 2009.
William L. Caron Jr., president of MaineHealth, declined to be interviewed for this story, but said in an email that MaineHealth and the museum have had private discussions about parking and the neighborhood.
“We believe that the museum is an important asset to Portland and our organization will use its best efforts to work with their community leaders to maximize the value of that asset within our community,” he wrote.
The museum also has had discussions with the Children’s Museum and Theatre of Maine, adjacent to the museum on Free Street. The children’s museum has been looking for a new building for many years and that search will continue until it finds the best fit, Executive Director Suzanne Olsen said by email.
“Our building is our most important physical asset, which we have developed over the past 20 years, so we will be looking to get the most value we can when it’s time to sell,” she said. “We expect there will be a fair amount of interest in our building should we decide to move.”
Meanwhile, the museum will try to adapt its existing buildings, but there are limits. The museum can accommodate about 175 people standing in the Great Hall. With seats, the capacity is 100. The cafe area can accommodate another 175 people standing, putting maximum capacity for openings and other events at 350.
That’s not big enough, Bessire said. “Our building was meant to host art, not events. We need more open public space,” he said. The museum plans its largest gatherings for the summer, when crowds can spill out into the sculpture garden. The campus plan that Simons submitted to museum trustees calls for as much as a 63 percent increase in the amount of space available for public functions.
Weinberg, the Whitney director, cautioned the museum about planning a space designed for parties instead of art. “If you look at designing a building for generating revenue, you will come up with a good party place but a terrible museum,” he said.
The challenge of finding that balance is in the hands of the museum board, which will debate its short-term and long-term options in the coming months.
Short term, the changes that visitors will notice when the museum reopens Jan. 22 and the changes that occur when the museum closes again in 2017 will solve some of those needs. The art-study room will give scholars a place to work closely with works of art. The family-oriented Workshop, which will open near the cafe, is designed for hands-on activities that center on learning and interacting with art.
Visitors will have to adjust to new hours. The museum historically has been open Tuesday to Sunday in winter. This year, it will be Wednesday to Sunday. And instead of 10 a.m. to 5 p.m., museum hours will be 11 a.m. to 6 p.m. Wednesday, Saturday and Sunday; and 11 a.m. to 8 p.m. Thursday and Friday.
The museum will resume a seven-day-a-week schedule on Memorial Day weekend.
Bessire called the schedule adjustment an experiment, based on trends and changing lifestyles.
The larger undertakings – building expansion and property acquisition – are “aspirational ideas” that will be easier to tackle financially and otherwise in a few years, Kane said.
“Three years gives us time to set ourselves up for a much bigger idea,” he said. “We have short-term goals that we want to set out, then we will be ready to tackle a bigger idea or a bigger project, a much bigger project. These next few years will set the stage for that.”
Send questions/comments to the editors.


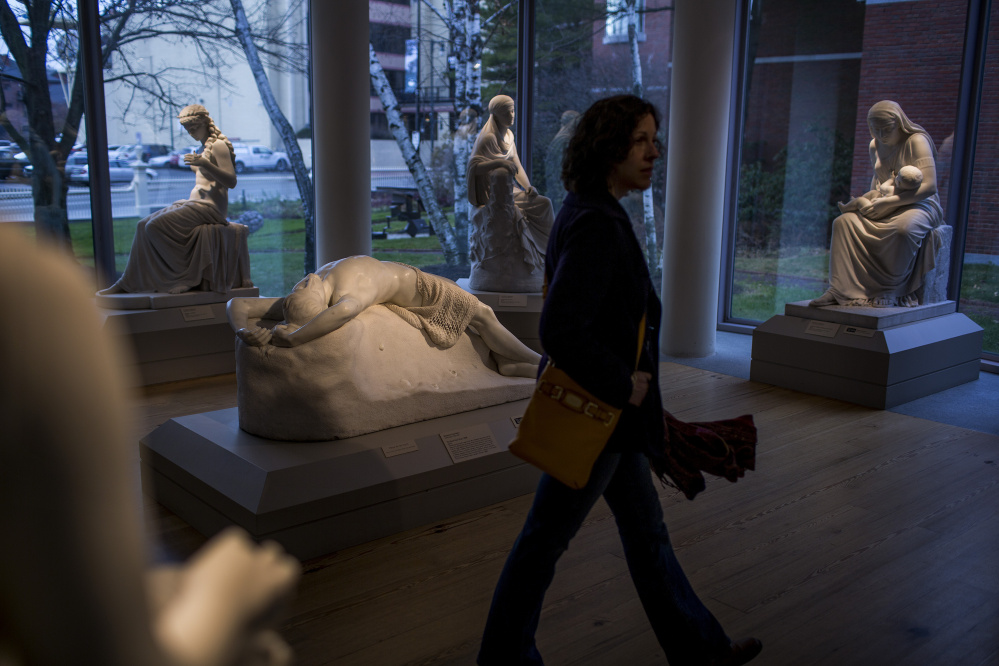
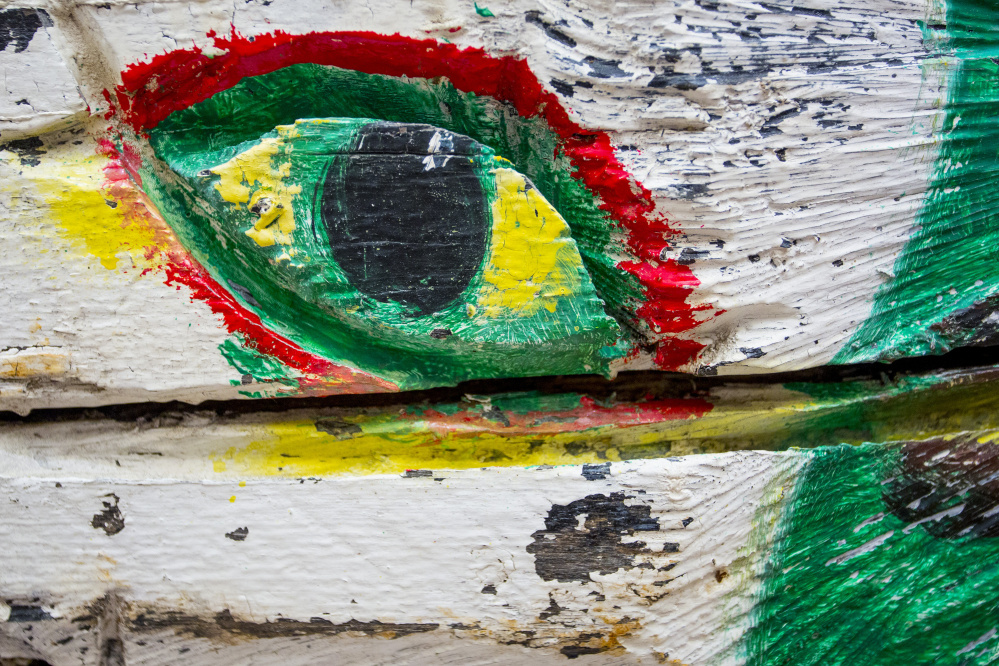
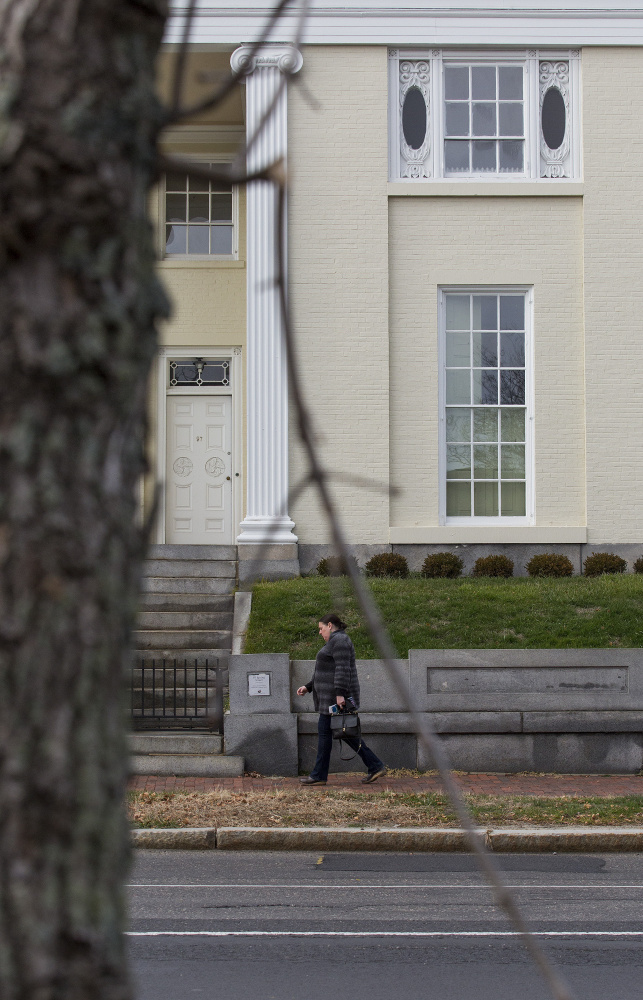
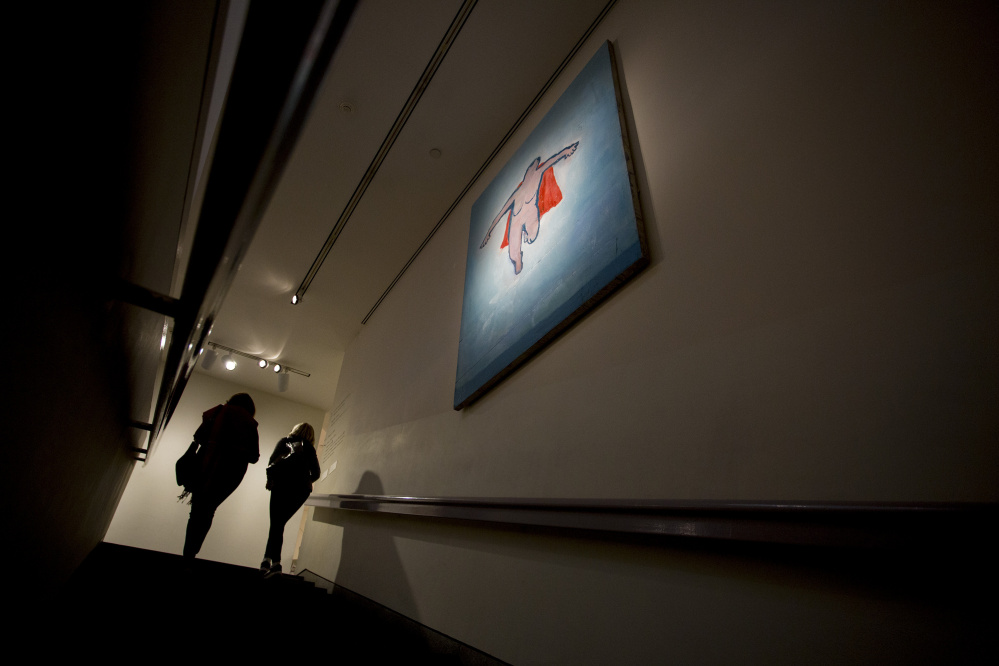
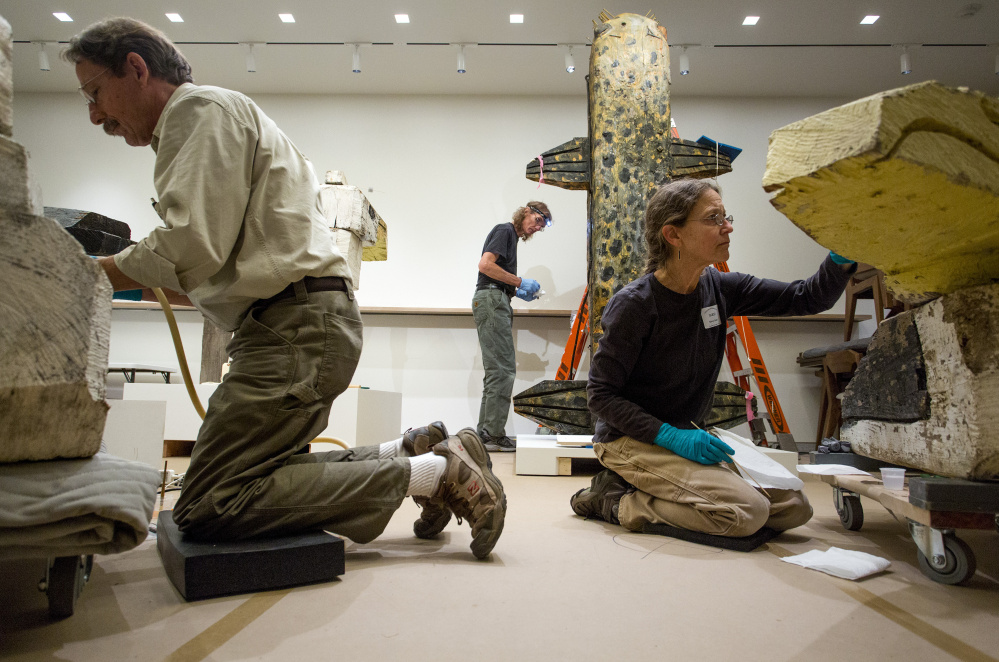

Success. Please wait for the page to reload. If the page does not reload within 5 seconds, please refresh the page.
Enter your email and password to access comments.
Hi, to comment on stories you must . This profile is in addition to your subscription and website login.
Already have a commenting profile? .
Invalid username/password.
Please check your email to confirm and complete your registration.
Only subscribers are eligible to post comments. Please subscribe or login first for digital access. Here’s why.
Use the form below to reset your password. When you've submitted your account email, we will send an email with a reset code.