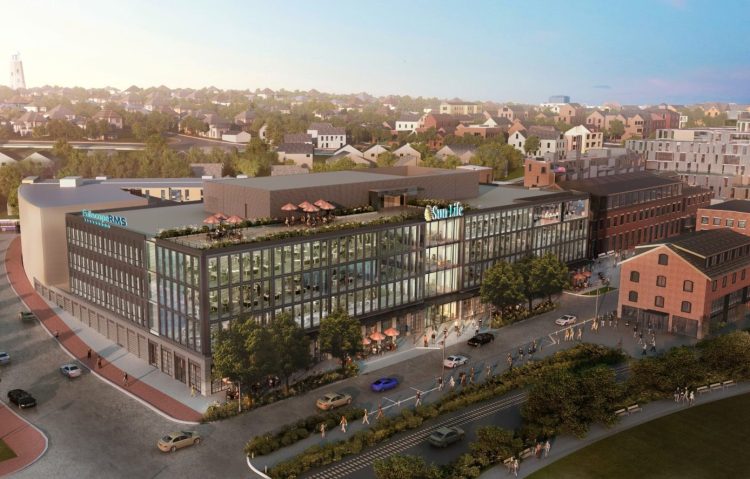The Planning Board is scheduled to hold a public hearing and vote Tuesday on plans to begin redeveloping the former Portland Co. railroad factory into a new commercial and residential neighborhood on the city’s eastern waterfront.

The complex shown in November. The skybridge connecting one building to another building will remain as an architectural feature in the development. Brianna Soukup/Staff Photographe
Portland Foreside Development Co. is seeking a site plan approval for the first phase of redevelopment, which would create 442,500 square feet of new floor space for office, housing, retail, restaurant and event uses. It would also include a public plaza connecting Fore Street to the eastern waterfront and parking for 722 vehicles.
The proposal will likely face opposition from Munjoy Hill residents who are concerned about the added traffic from the proposed project and others currently under development in the India Street neighborhood, as well as other impacts to the area.
“This is a massive project,” Fore Street resident and attorney Barbara Vestal said in a letter to the Planning Board. “The size and complexity of the project should not allow the applicant to skimp on proving that each building and each component meets all of the requirements of the applicable ordinances.”
Planning Director Christine Grimando said the developers have been responsive to the board’s suggestions about building designs, the staircase from Fore Street leading to the public plaza, and landscaping. She expects the board to continue that discussion Tuesday.
While some neighbors contend the staircase and public plaza are not as impressive as originally promised, Grimando said the developers appear to be complying with the public easement that was granted in exchange for allowing for the demolition of an additional building.
“We’ll continue to look at the easement language but nothing that has been proposed so far contradicts the easement as it was drafted,” she said.

Developers are seeking approvals for 14 units of housing, more than 110,000 square feet of offices, 49,500 square feet of retail, service and restaurant space, 17,900 square feet of event space and 248,300 square feet of parking. The project is proposed on 10 acres of land at 58 Fore St.
Developers announced last fall that Sun Life U.S. and its subsidiary FullscopeRMS would occupy a large office building at the western portion of the site.
The project would also include the renovation of several historic buildings, including the reconstruction of a building that was dismantled brick-by-brick last year.
Over the summer, crews demolished buildings that were deemed to be noncontributing structures within the newly created Portland Company Historic District. Crews dismantled the historic Pattern Storehouse brick by brick so it could be rebuilt during this phase closer to the waterfront, where it’s expected to become a restaurant.
One of the seven historically significant buildings is described as “Market Hall,” which will showcase local food and beverage vendors, chefs and culinary-focused entrepreneurs and retail space. The upper floors include event and office space.
Plans call for a five-story parking garage, which will be used as a foundation for housing to be built in a future phase. Fourteen units of housing are proposed in this phase along the western wall of the garage.
The garage will be accessible from both Fore Street and Thames Street. A traffic analysis predicts that the development will generate 273 trips in the morning hours and 462 evening trips, though those forecasts drop to 203 and 310, respectively, after alternative modes of transportation, such as buses and bikes, are taken into account.
The development already has a traffic movement permit from the Maine Department of Transportation, allowing it to generate a maximum of 506 morning trips and 585 evening trips, according to the traffic analysis.
Founded in 1846, the Portland Co. complex was built to connect Portland to Montreal by rail and was the first locomotive factory in the United States that brought all of the necessary shops and a foundry together on one site. It remained in operation for 137 years and was deemed eligible for the National Register of Historic Places in 1976.
Grimando said she is looking forward to having the board vote on the project, which has been in the planning stages for more than five years.
“It’s been years in the making,” she said. “It will be good to see this first portion move forward.”
Send questions/comments to the editors.




Comments are no longer available on this story