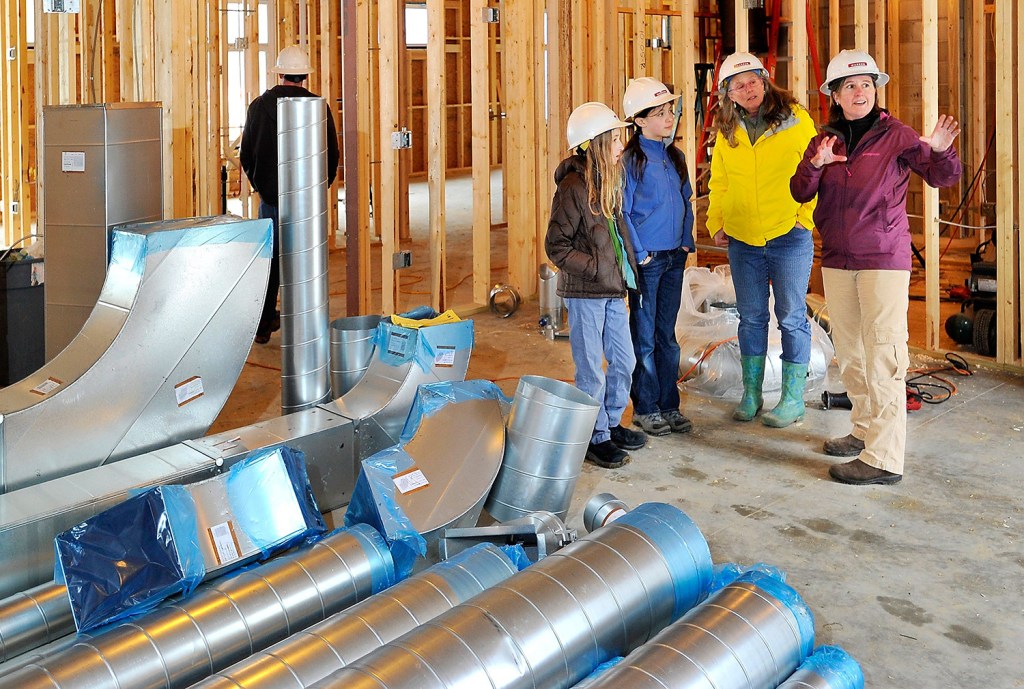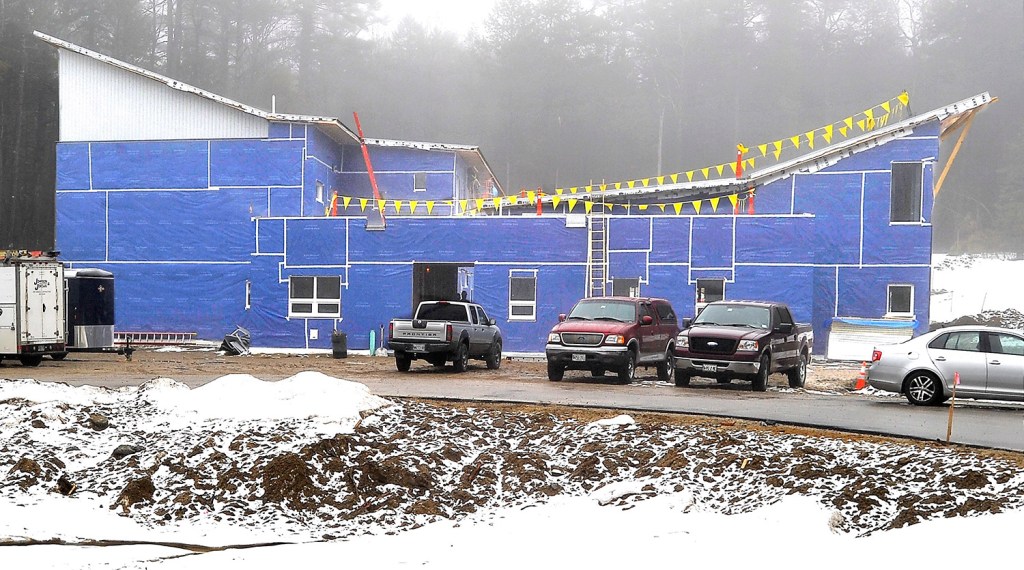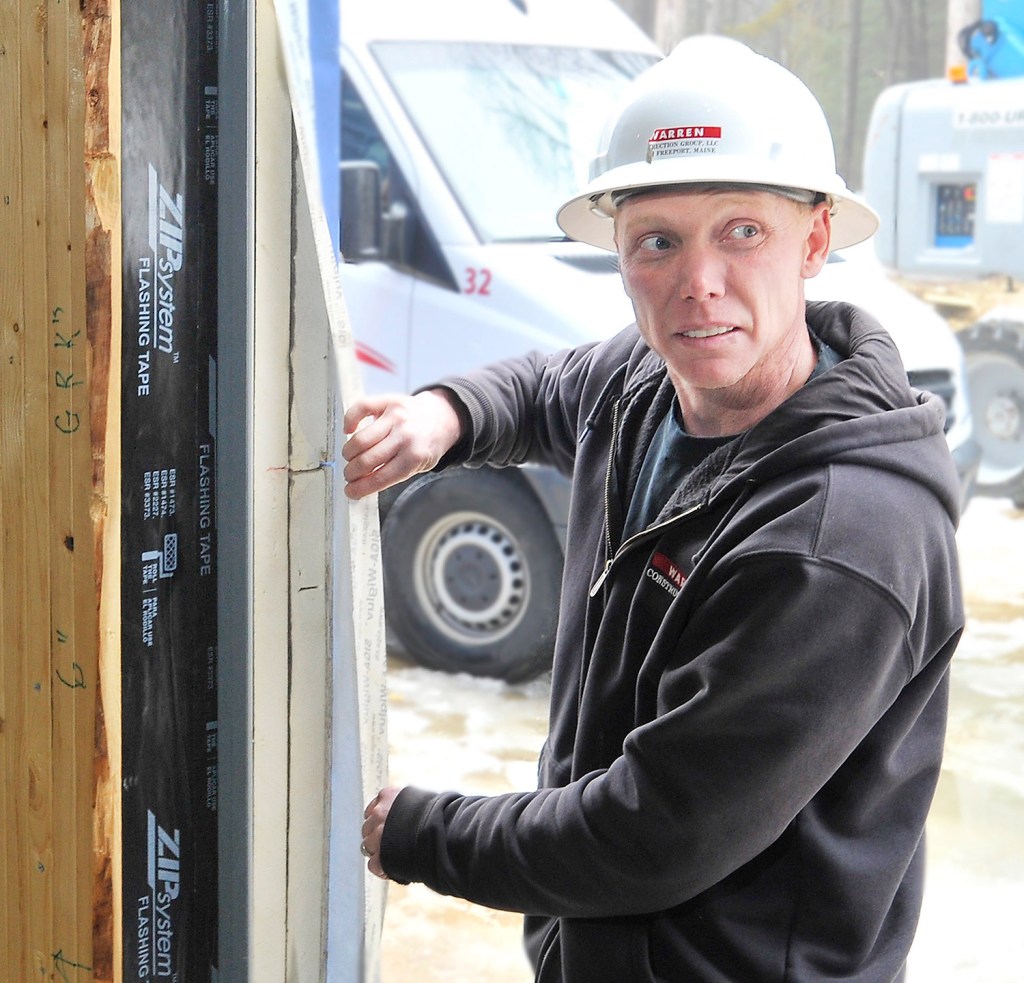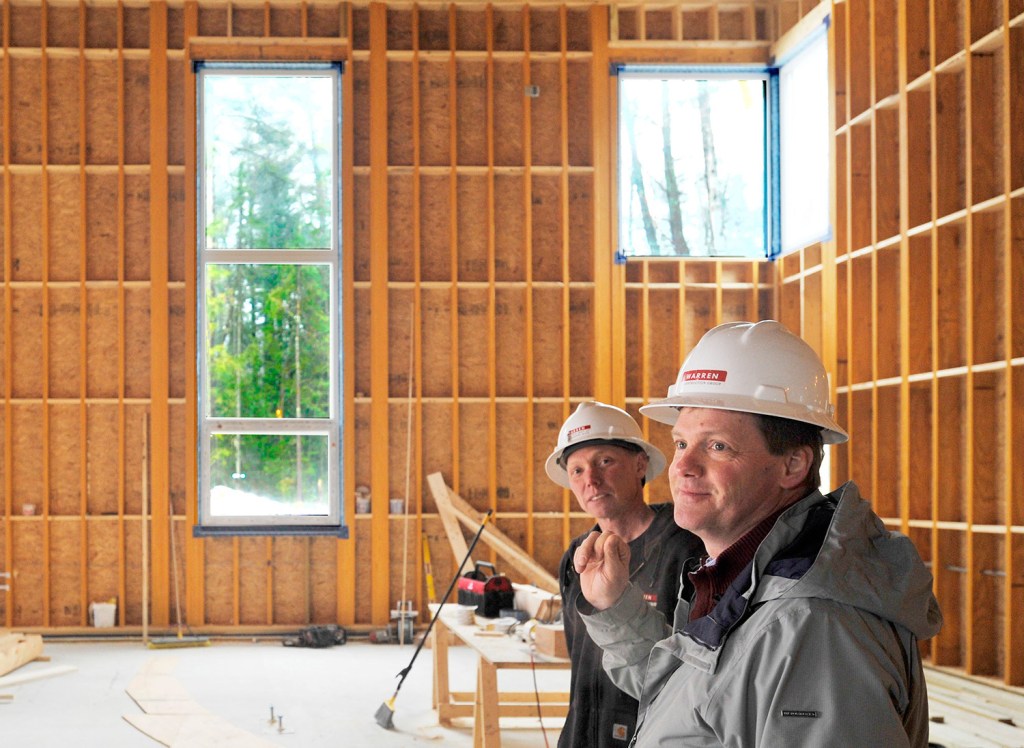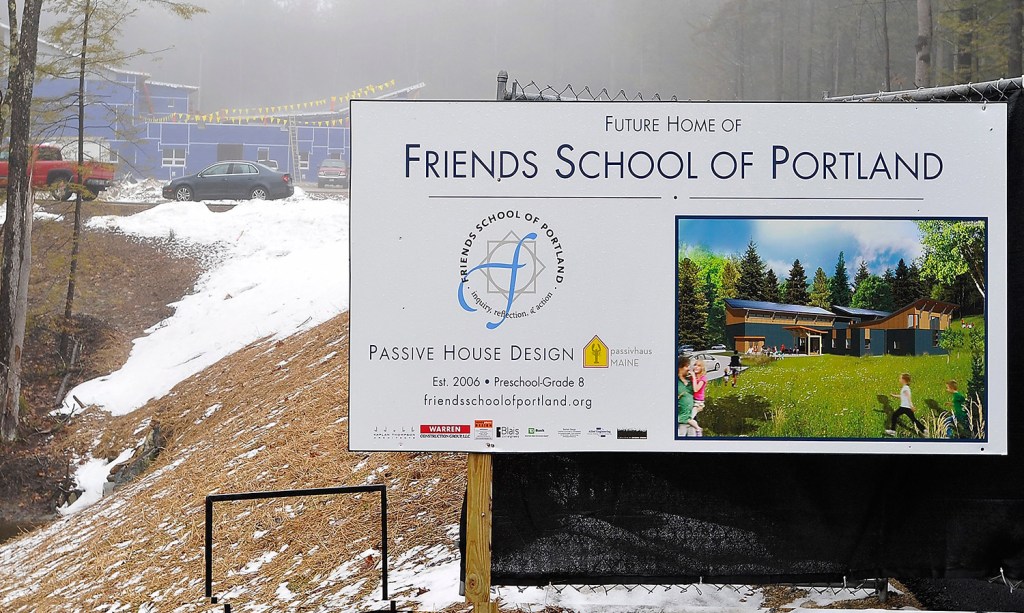-
Bubba’s Sulky Lounge endures as a beloved Portland institution.
Subscribe
-
$2.50 per week
Sign In
 Sign Out
Sign Out
Press Herald
Welcome!
Account Subscription: ACTIVE
You are not logged into your account.
You have a registered email address and password on pressherald.com, but we are unable to locate a paid subscription attached to these credentials. Please verify your current subsription or subscribe.
Your subscription has stopped. Please update your payment information to resume service.
Thank you for your support of local journalism! Gift subscriptions are available now.
Questions about your account? Our customer service team can be reached at circulation@metln.org during business hours at (207) 791-6000.



