PORTLAND – This splendid Greek Revival home on the southern slope of Munjoy Hill enjoyed a blessedly uneventful early history. Built in 1863, it was spared by the Great Fire of 1866, which stopped three blocks away. And then, the property remained in its builder’s family until 1901.
Happily, the home’s much more recent history has been just as fortunate. During spring and summer 2012, it was completely, thoughtfully renovated by Whitten Architects and RP Morrison Builders, to combine every modern comfort and convenience with all the home’s traditional charm and many original features.
Here, too, are Portland’s most sought-after qualities, including expansive Casco Bay water views; sunny, southeast orientation; a quiet location; and even a true Hill rarity: a two-vehicle garage (also remodeled in 2012).
And the neighborhood is celebrated for its walkability and for the proximity of fine restaurants and shops, the Eastern Prom Trail, the Old Port and the city’s vibrant waterfront.
A great enhancement to fine-weather dining and entertaining is the large, bluestone patio, which is enclosed by shrubs and ornamentals and a new cedar fence, and is open to the kitchen through full-view doors. The eat-in, cathedral-ceiling kitchen is gorgeous, with slate counters, stainless appliances including Bosch gas range and LG French door refrigerator, and custom pantry.
Beneath the red birch flooring there is radiant heat, supplied by a Pensotti wall-hung boiler; elsewhere, as in the wide-pine-floor living room and the formal dining room, unobtrusive, European-style panel radiators warm the house. A tiled rear hall/”second” mudroom has storage closets and bench seating, and leads to the half-bath.
On the second floor, one good-sized bedroom faces southeast, the other southwest, and features white half-walls of beadboard. A full bath with soaking tub serves both bedrooms, and a deep enclosure with shelving houses the laundry.
The top level is devoted to a wonderful, private master suite with eagle-eye cityscape and harbor views. The bedroom has a pair of built-in bookcases. There are two walk-in closets with built-ins, one of the closets daylight; and a lovely bath with double oval sinks and oversized, glass-and-subway-tile shower.
The 2,360-square-foot home at 51 Waterville St. is listed for sale at $795,000 by Tom Landry of Benchmark Residential & Investment Real Estate.
Please note that an Open House will be held from 11 a.m. to 1 p.m. on Sunday, May 3.
For more information or to arrange a private viewing, please contact Tom at 775-0248, 939-0185, or at landryteam@benchmarkmaine.com.
Staff photos by Derek Davis. Courtesy photos by Jonathan Reece Photography: http://jonreece.com.
Send Friday Feature Home suggestions to jrolfe@pressherald.com.
Copy the Story LinkSend questions/comments to the editors.

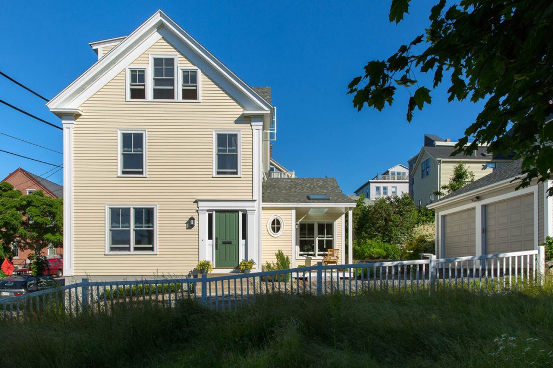
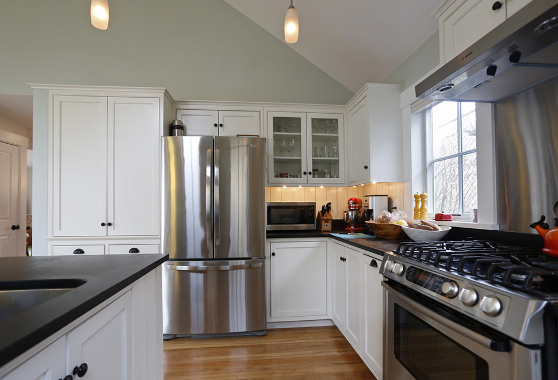
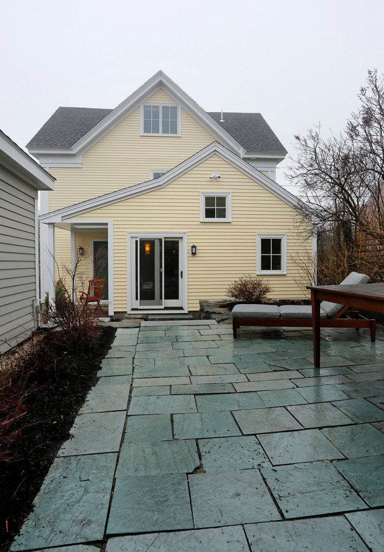
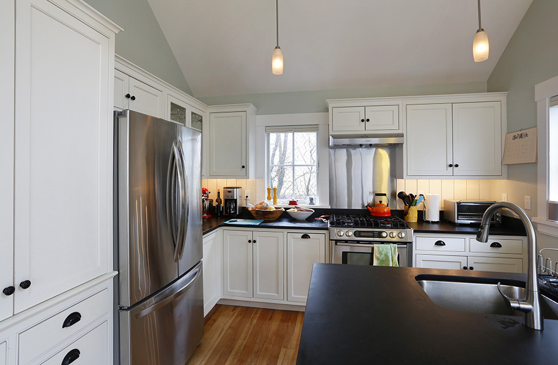
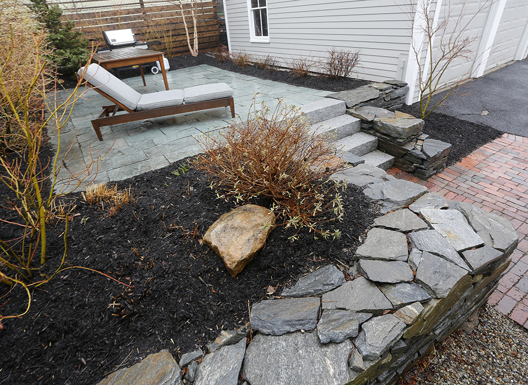
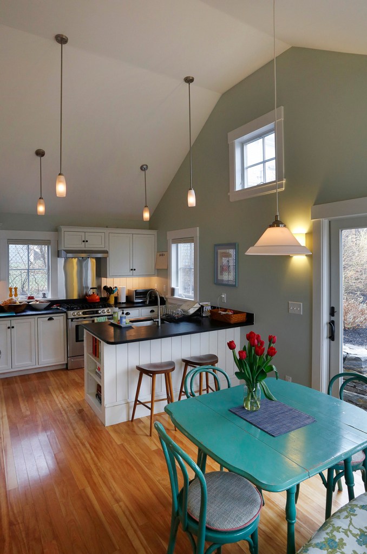
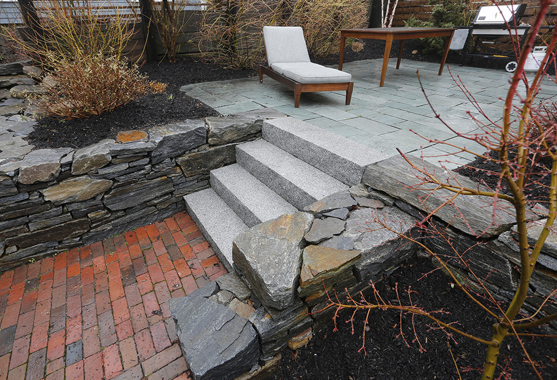
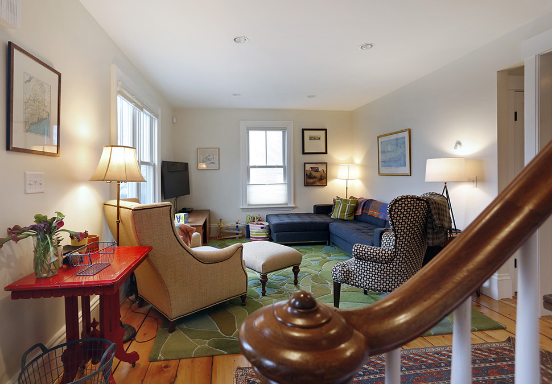
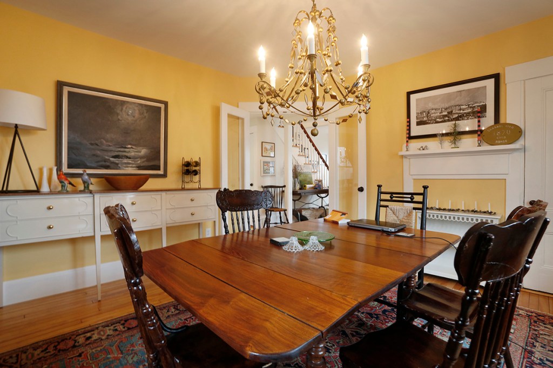
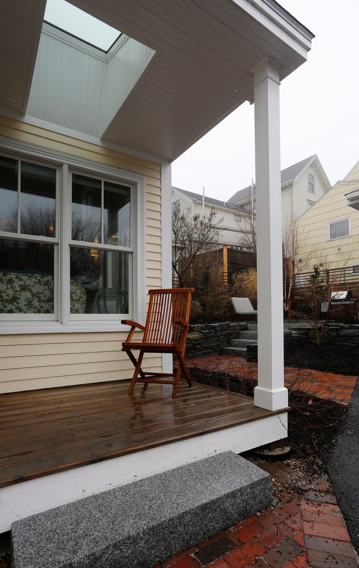
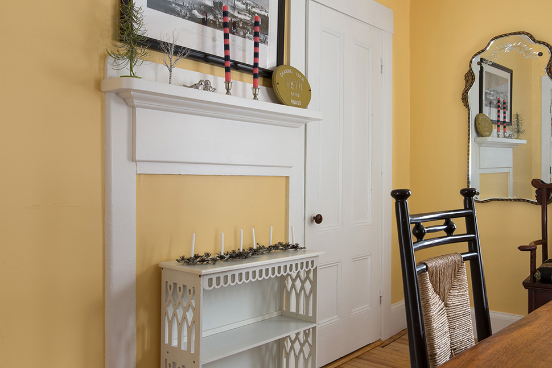
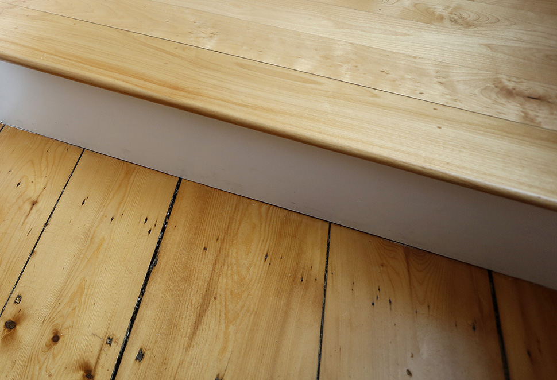
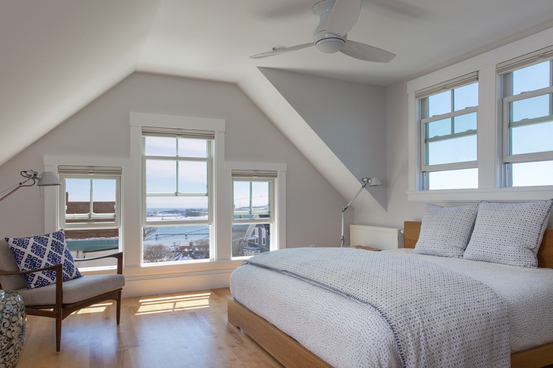
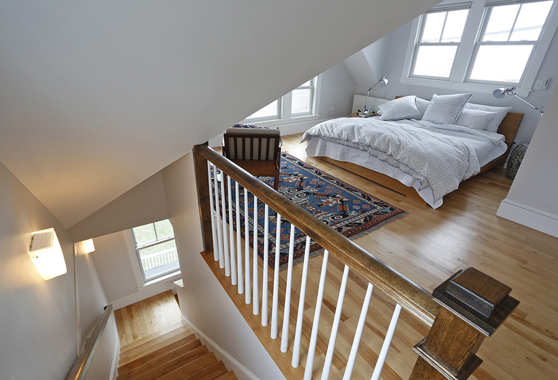
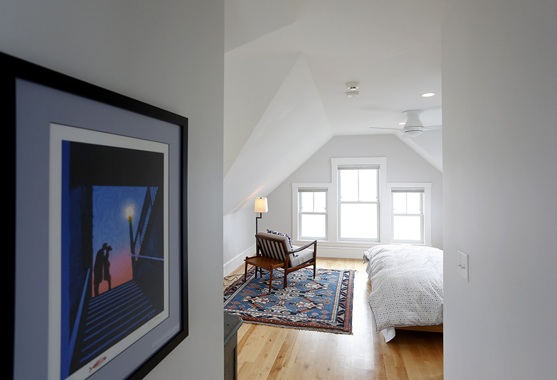
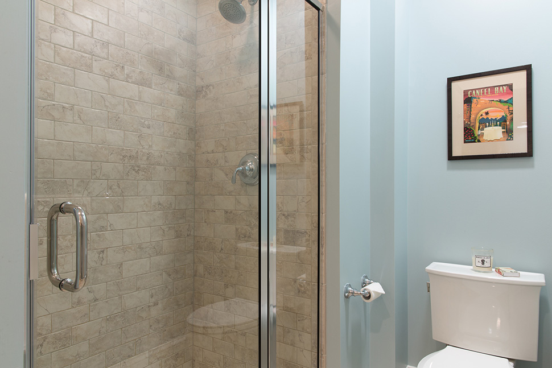
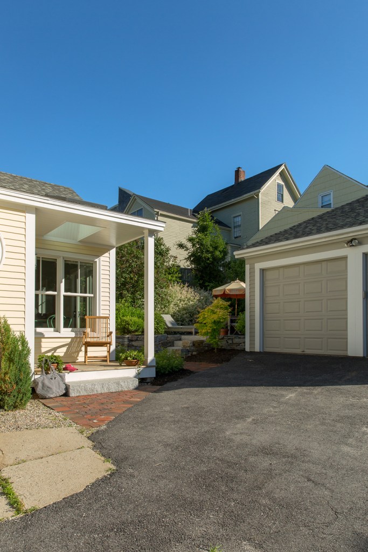


Success. Please wait for the page to reload. If the page does not reload within 5 seconds, please refresh the page.
Enter your email and password to access comments.
Hi, to comment on stories you must . This profile is in addition to your subscription and website login.
Already have a commenting profile? .
Invalid username/password.
Please check your email to confirm and complete your registration.
Only subscribers are eligible to post comments. Please subscribe or login first for digital access. Here’s why.
Use the form below to reset your password. When you've submitted your account email, we will send an email with a reset code.