HOLLIS CENTER – This riverfront home inhabits a setting that is like a private park: a total of 3.5 acres, with 350 feet of frontage on the Saco River. The back-yard land slopes gently for a few hundred feet, alongside an ancient stone wall, to the water. (The lot’s shape resembles a giant L.)
There’s a small, secluded area that’s prime for swimming, fishing, or putting in a kayak or canoe. The water, just downstream from the Saco River Reservoir dam, is pleasantly placid. Extensive cleared acreage enjoys excellent sun, and a thicket of vigorously overgrown hydrangea, roses, and other flowering shrubs attests to the richness of the soil and the prime gardening potential here. Nearby, a garage-sized shed with electricity provides storage for boating gear, yard implements, lawn tractor, etc.
Elevated and easterly oriented, the contemporary-style home makes the most of the views, especially sunrises across the river. The master bedroom’s private balcony looks out on the bucolic scene from on high. Built in 1986, the 1,588-square-foot home has three (or four) bedrooms, and two full baths. With living space on three levels, it represents a great option for a family.
Significant recent improvements include a new furnace and oil tank; the roof, and some windows; stainless appliances (dishwasher excepted) including a five-burner gas range; and refinished wide-pine flooring upstairs. And best of all, a just-finished sun room/family room, off the open-concept dining-and-kitchen area. The south-facing room’s skylights and deep windows keep it a bright, warm haven on sunny days even in winter.
Another key update was the addition of a third upstairs bedroom, by enclosing most of the former loft area. This bedroom has a huge double closet and a handy desk alcove.
Downstairs, the main level flows around a central stone chimney whose gas fireplace is in the front-to-back living room. Flooring is oak, or tile; beautifully crafted trim, including ceiling beams, correctly indicates that the home’s builder/first owner was a woodworker. The daylight basement divides into a finished bonus/family room, and a utility room with workshop and storage.
The home at 947 River Road, Hollis, is listed at $270,000 by Sue Durst of Portland’s Choice Realty. Please contact Sue at 756-5007 or sue@suedurst.com.
Photos by Jason Frazier, Elegance of Maine.
Send questions/comments to the editors.

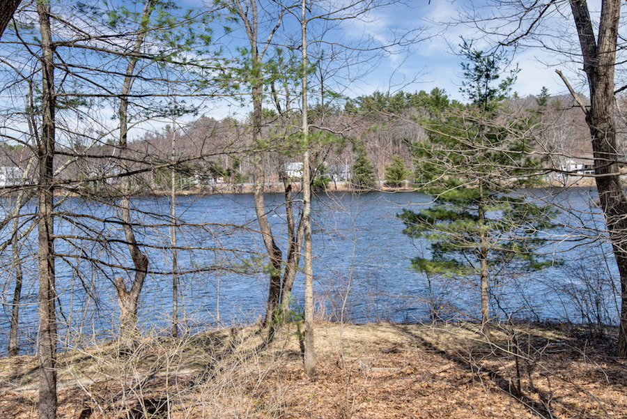
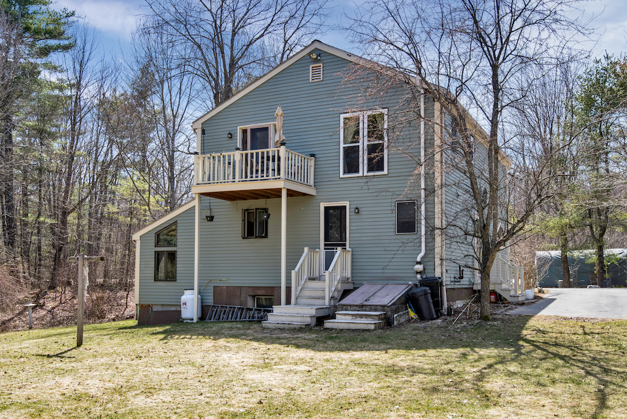
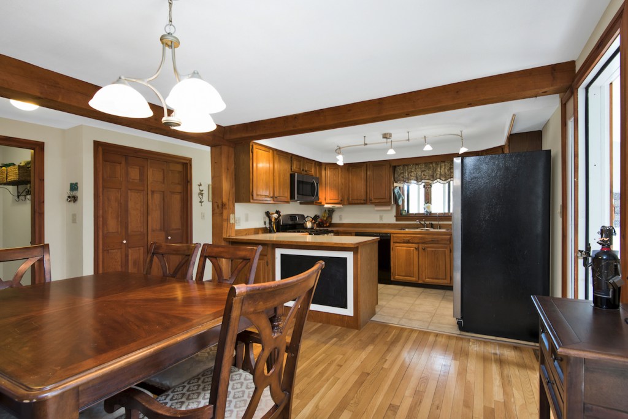
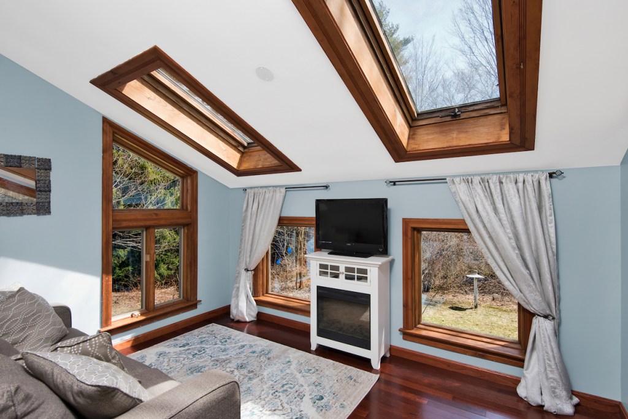
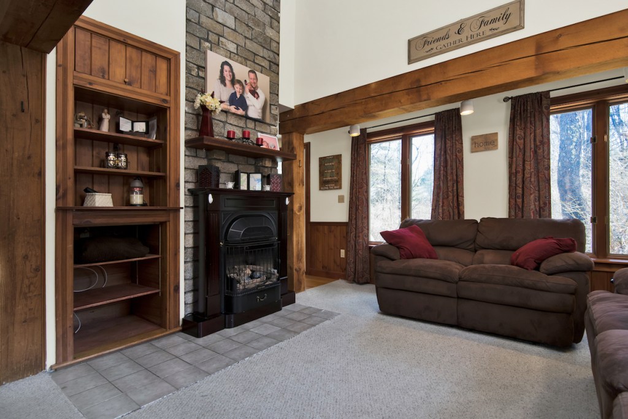
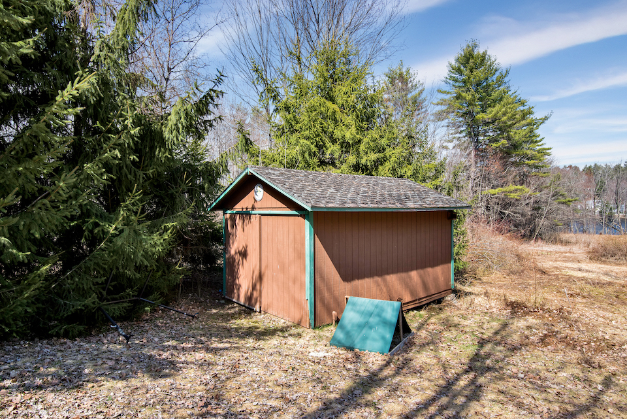
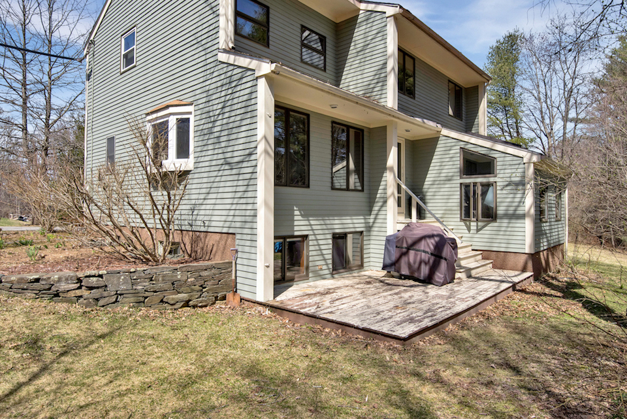
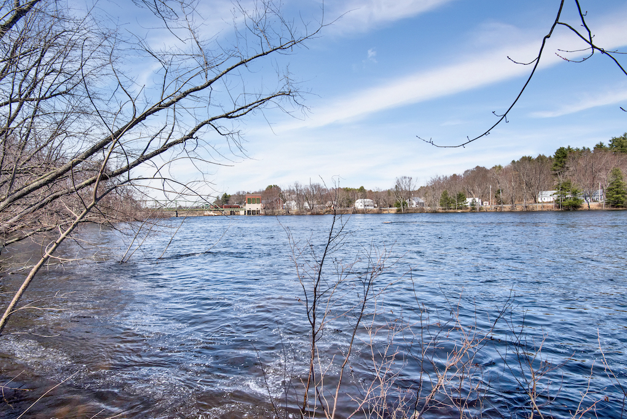
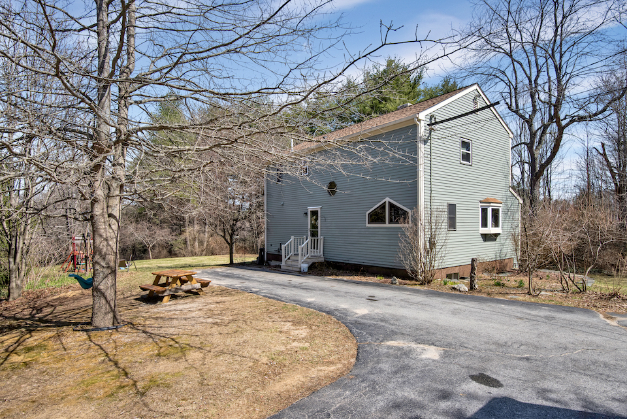
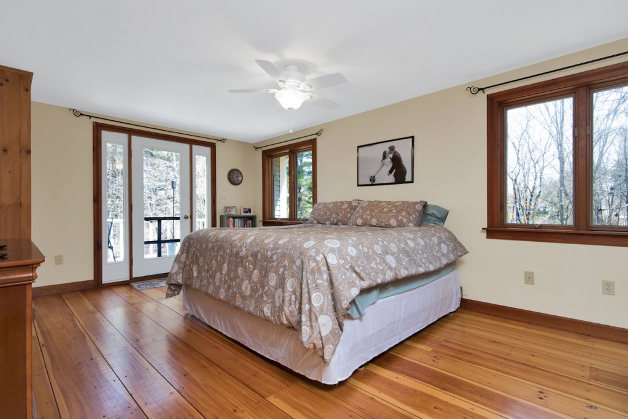
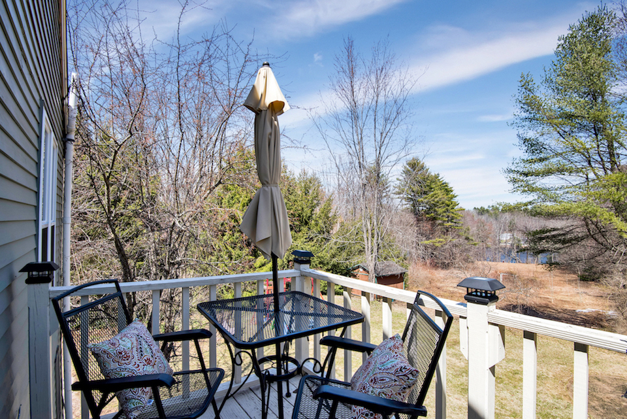
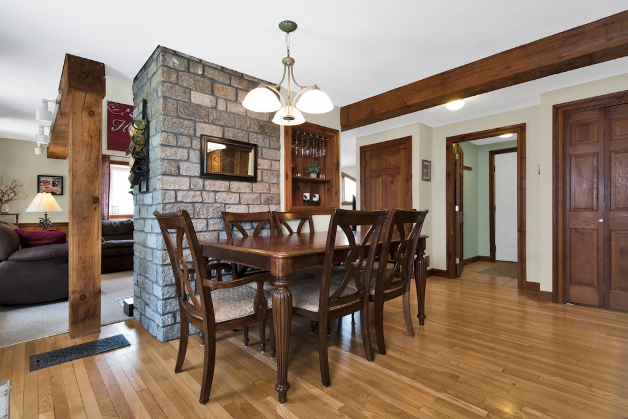
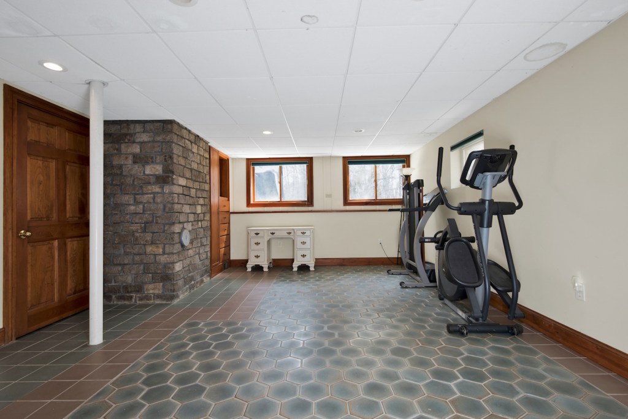
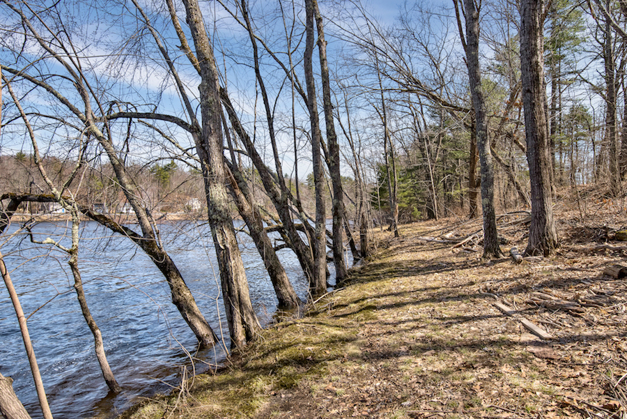
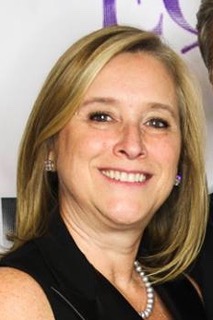

Success. Please wait for the page to reload. If the page does not reload within 5 seconds, please refresh the page.
Enter your email and password to access comments.
Hi, to comment on stories you must . This profile is in addition to your subscription and website login.
Already have a commenting profile? .
Invalid username/password.
Please check your email to confirm and complete your registration.
Only subscribers are eligible to post comments. Please subscribe or login first for digital access. Here’s why.
Use the form below to reset your password. When you've submitted your account email, we will send an email with a reset code.